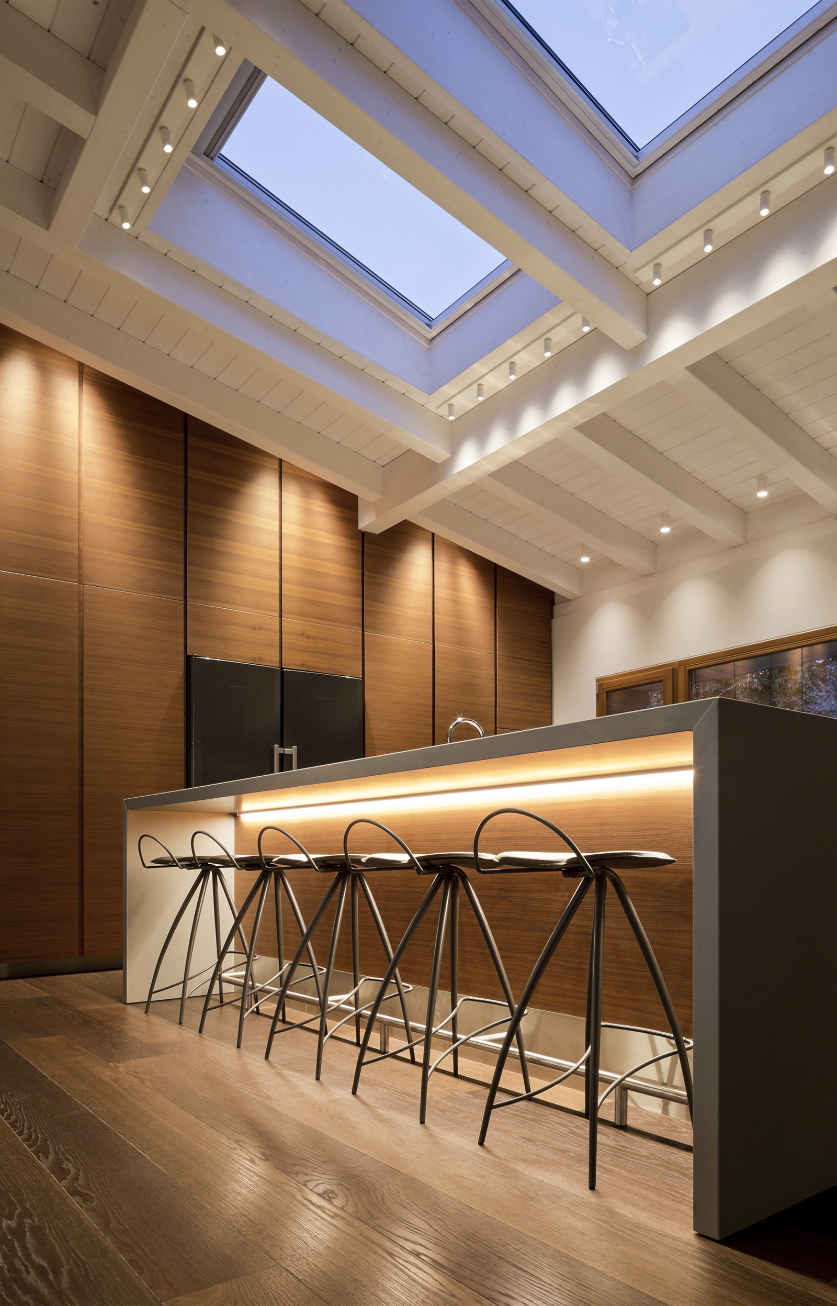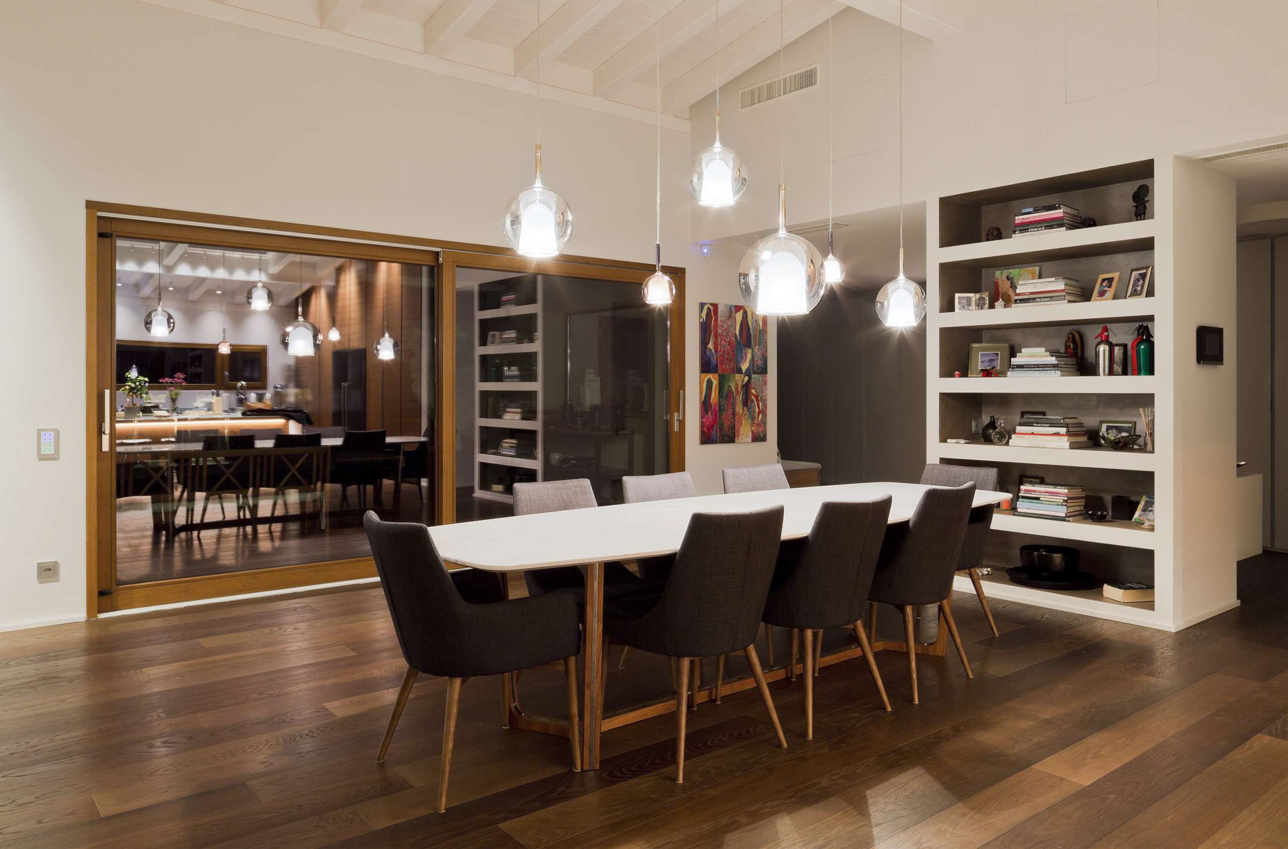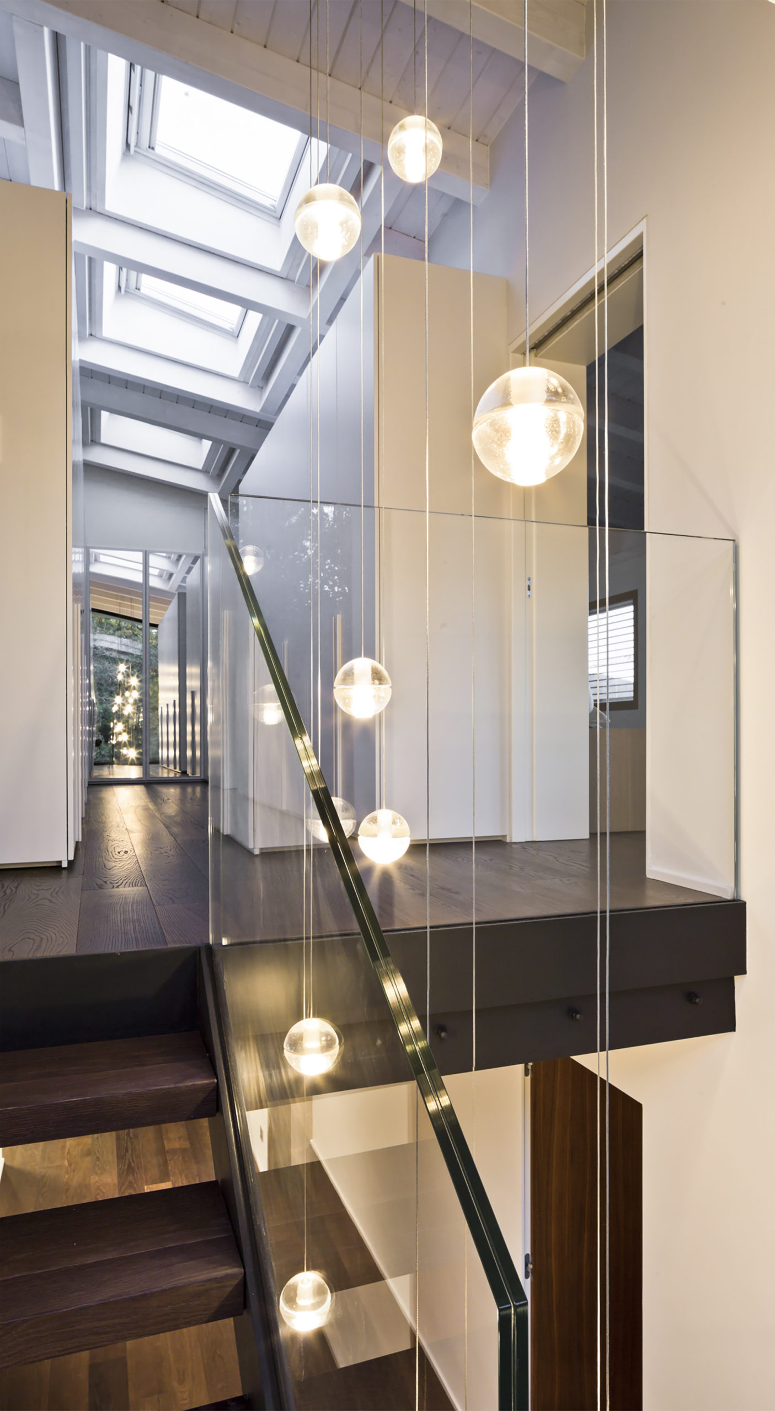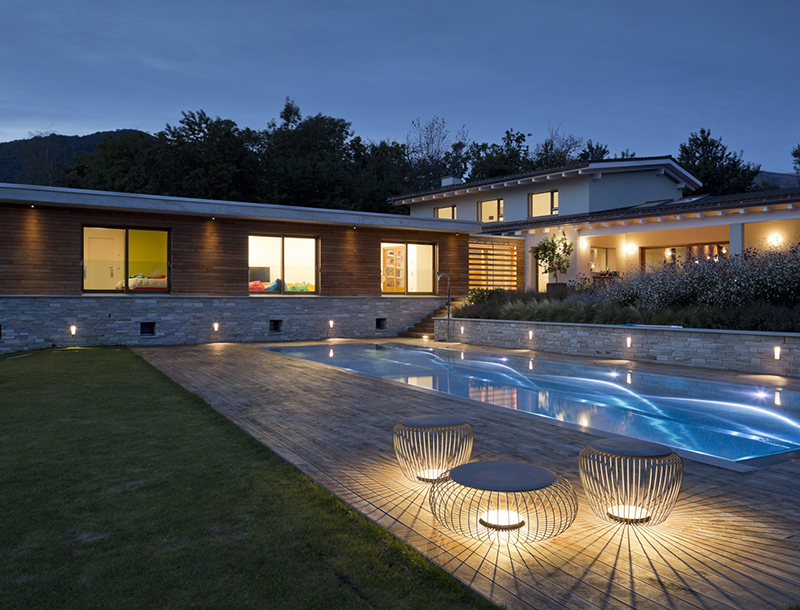
2016
VILLA LUGANO
– INTERIORS
We met the family in a very early stage of the concept and this resulted in an extensive exchange of ideas and a highly integrated and personalised lighting project.
Every item and every corner of the house, had to represent the personal taste and lifestyle of the inhabitants, and of course ensure the comfort in every task to be completed. Lighting details contributed in this goal, but since introduced in the early stages of design, lighting fixtures remained subtly concealed in most of the cases, both in millwork fixtures or architectural elements.
One of the main elements of the living area of the residence is the wide white sloped wooden ceiling. In order to let it remain as neat as possible, the necessary direct light was delivered by small but particularly high performance adjustable projectors integrated in the perimetral structure of the skylights.
This gesture transformed the skylights in the unique lighting feature for both natural and artificial light.
Lighting was also shed on the high oak cladding covered background walls in the living and kitchen area for better descriding the space.
The lighting scheme was complemented with decorative lamps, carefully selected in tight contact with the client and later on adjusted on the space’s architectural conditions.
Working so close with the final user is always challenging, but extremely rewarding when the feedback is so personal.
This gesture transformed the skylights in the unique lighting feature for both natural and artificial light.
Lighting was also shed on the high oak cladding covered background walls in the living and kitchen area for better descriding the space.
The lighting scheme was complemented with decorative lamps, carefully selected in tight contact with the client and later on adjusted on the space’s architectural conditions.
Working so close with the final user is always challenging, but extremely rewarding when the feedback is so personal.





RELATED PROJECTS Nasi Mazzucchelli architetti


