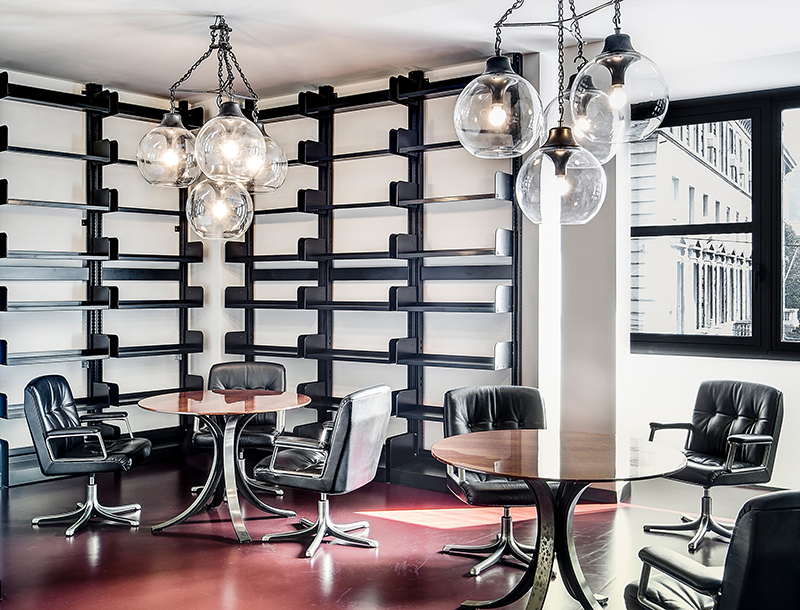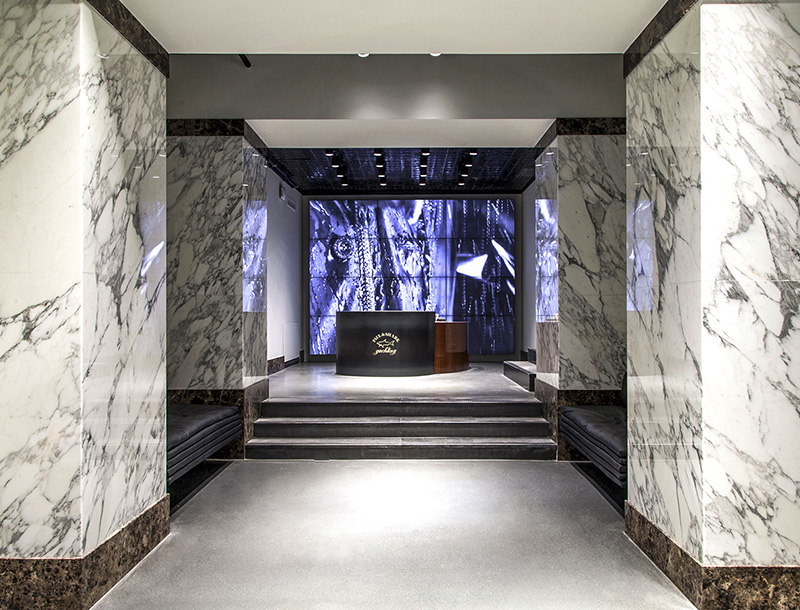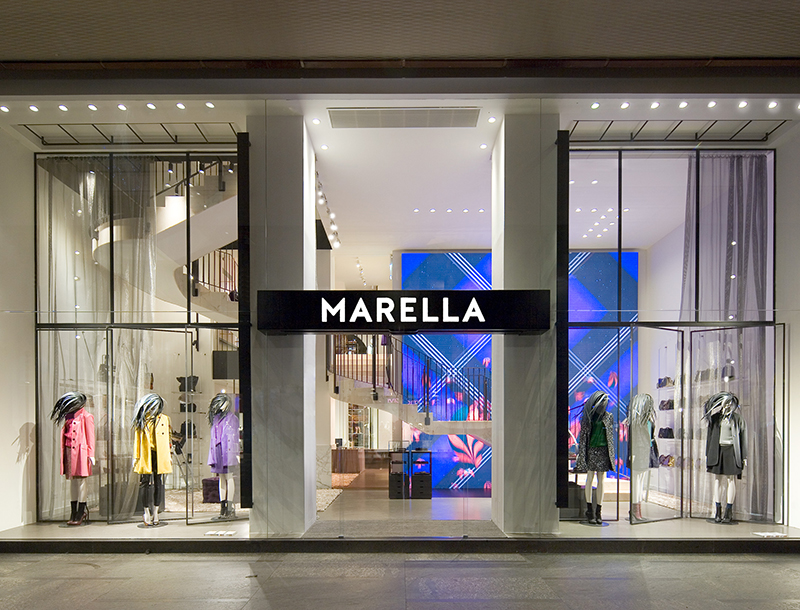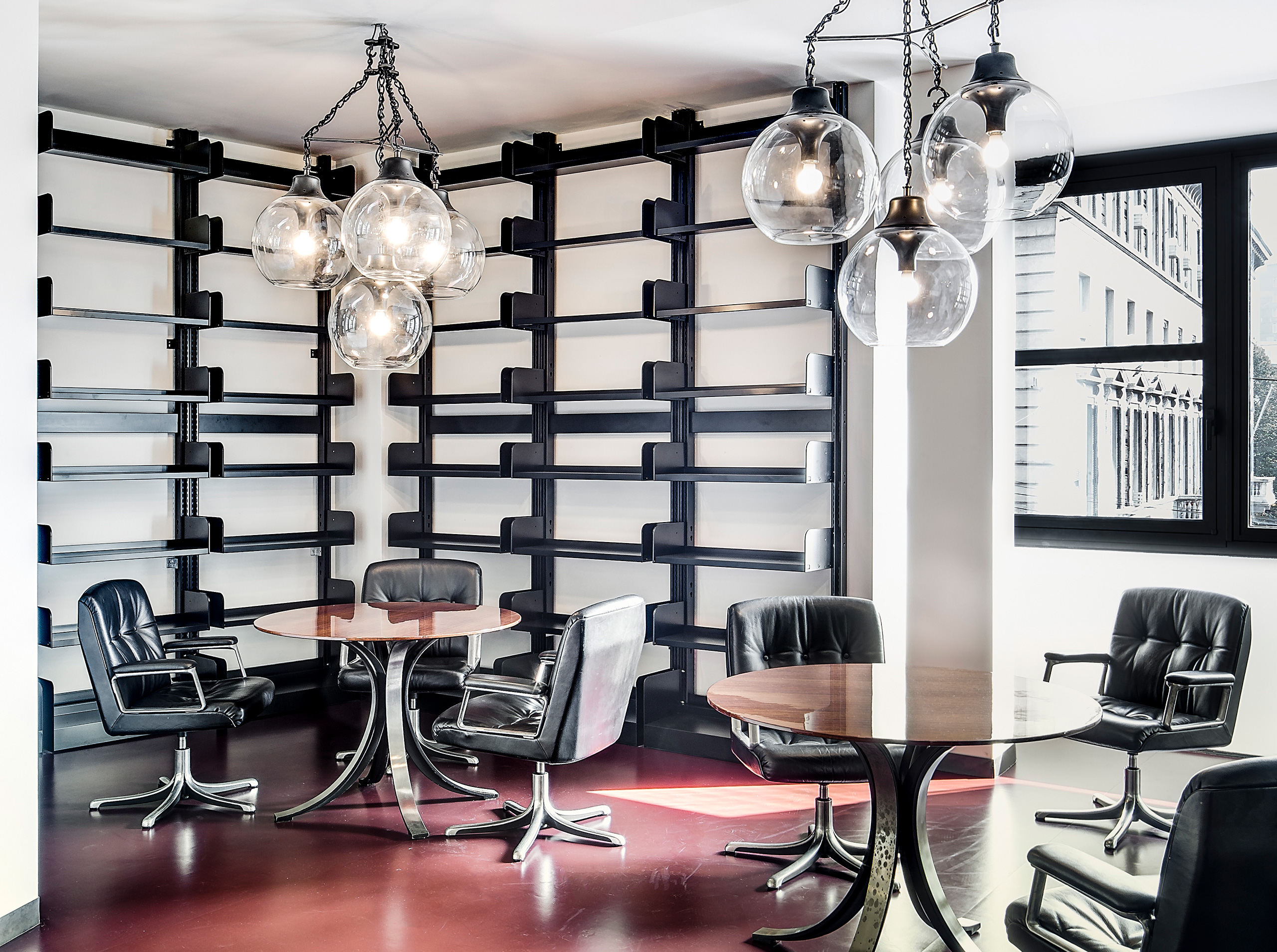
2017
SPADA
OFFICES
MILAN
The offices are located in a historic mixed use building, designed by the iconic architect Luigi Caccia Dominioni in the early 60’s and the lighting project had to be aligned with the restoration approach: respectful towards the artistic and cultural heritage but essential in order to accommodate the new users along with their contemporary needs.
Functional lighting in the offices and the distribution spaces was realized by round surface mounted ceiling lamps with diffusers. The finishing of the lamps matched the existing window frames and space separators in black iron.
Illuminating offices is a often a project mainly dominated by lighting calculations, technical aspects and rigorous studies, and having the opportunity to also create some more creative nuances had been a happy surprise, especially in a space designed by the Milanese legend like Caccia Dominioni. Therefore this project will always be very special due to this combination of technical and art.
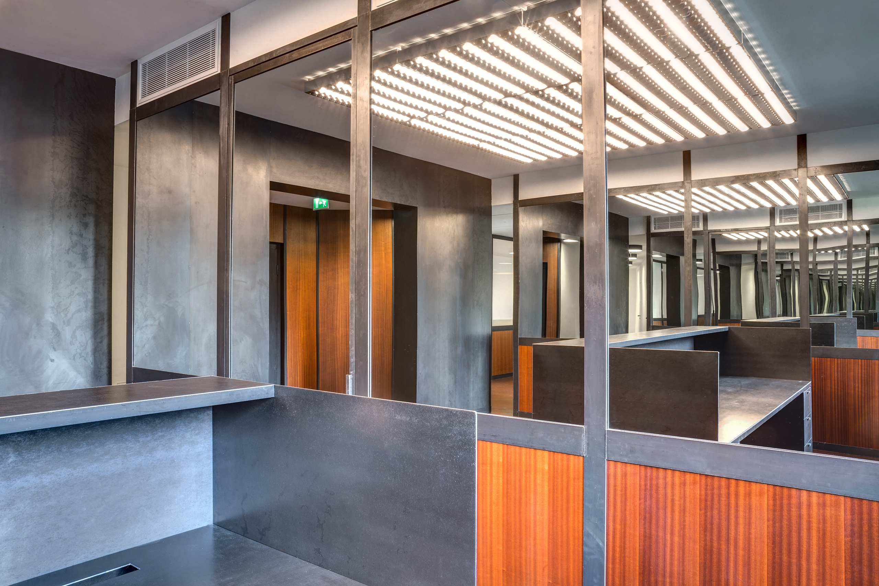
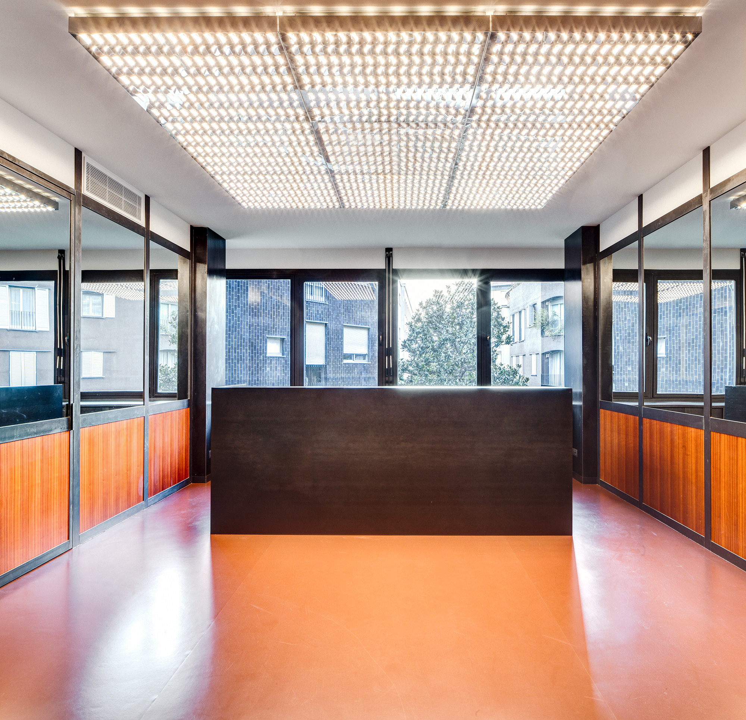
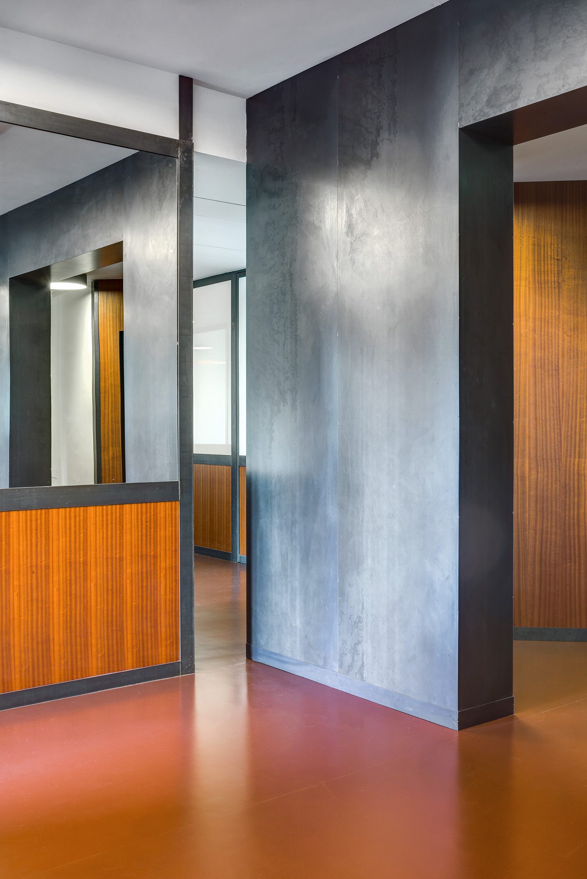
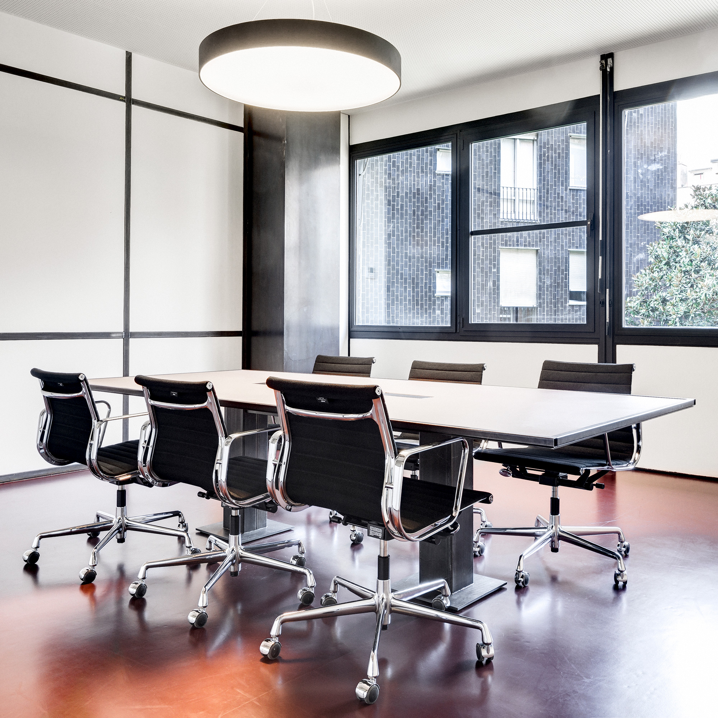
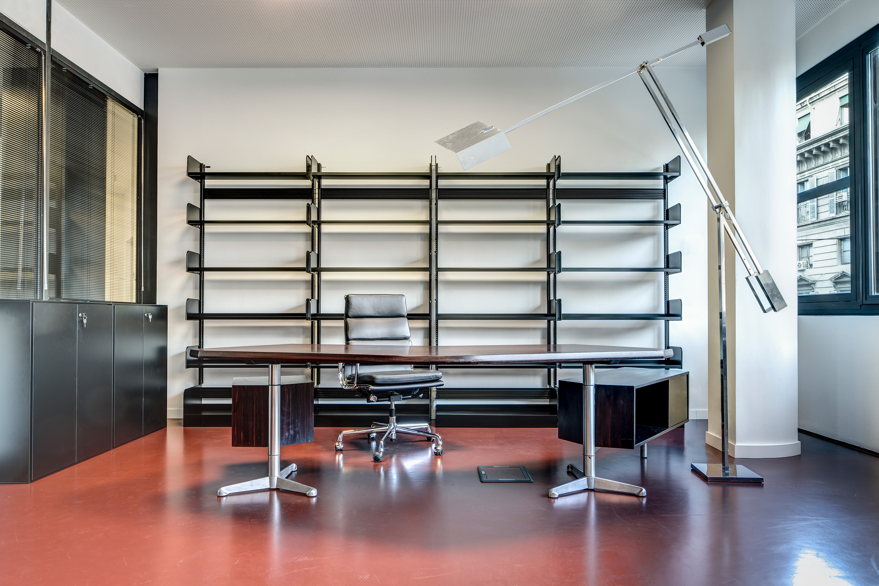
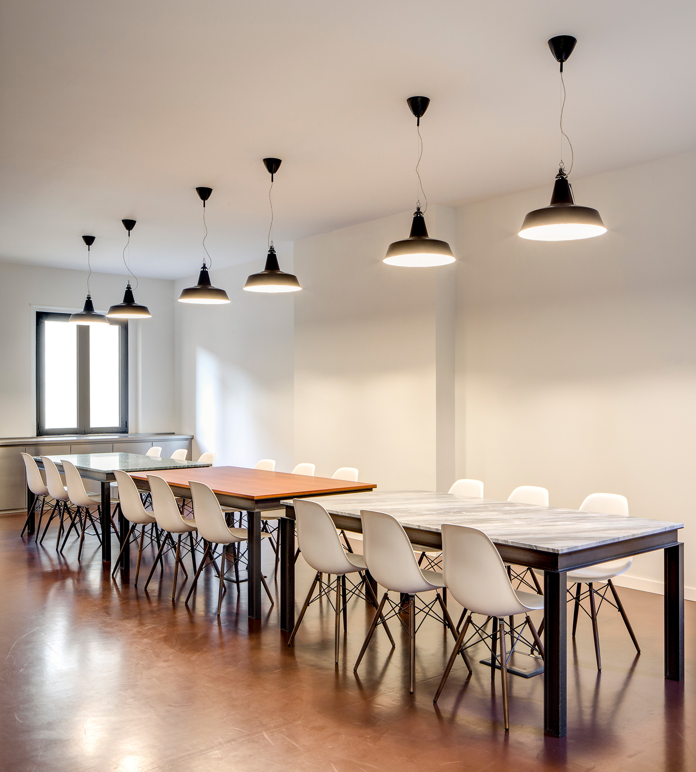
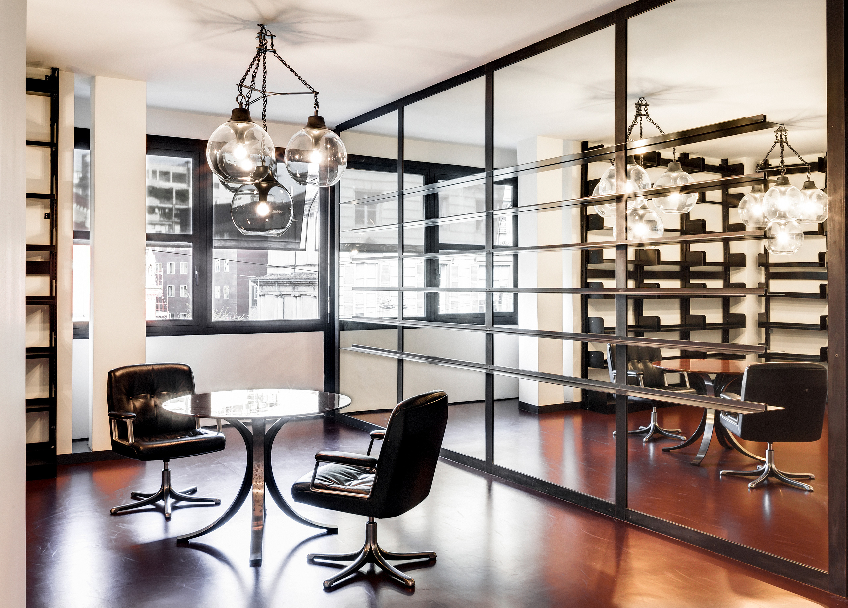
RELATED PROJECTS CLS Architetti

