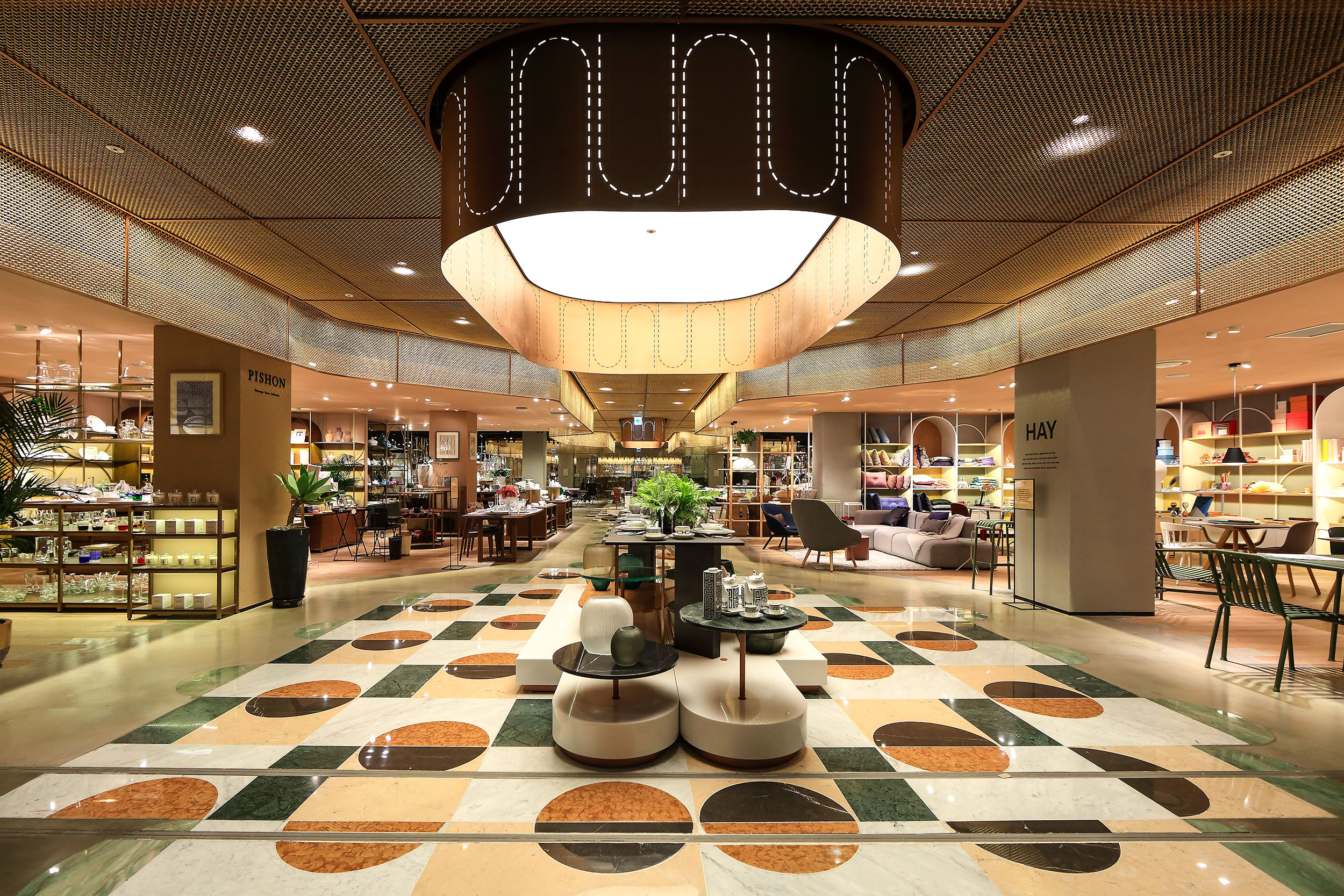
2015
SHINSEGAE
DEPARTMENT STORE
SEOUL
Shinsegae is a department store accommodating merchandise of various types requiring extremely flexible and high-quality retail lighting.
The Studio Urquiola organised a central distribution corridor around which different retail zones are articulated. Living room, Bedroom and kitchen are some of the areas, each with different layout showcase products and brands.
Along the connecting artery, an overhanging ceiling structure with metal warm-coloured mesh is developed, while some focus areas are set with temporary showcase installations. Lighting is integrated grazing the long side of the structure and adjustable projectors are integrated above it. Bright wells of light are set integrating barrisol installations right over the focal areas.
Different lighting effects are installed in the various Retail zones: adjustable projectors on track, adjustable downlights and linear lighting fixtures integrated in the exhibition shelves. Together with the direct light enhancing the products, additional diffuse light is provided by luminous linear lights and barrisol installations.
A wide range of products, finishings and volumes coexist in the exhibition and due to the combination and balance between direct and indirect light, every product is properly presented.
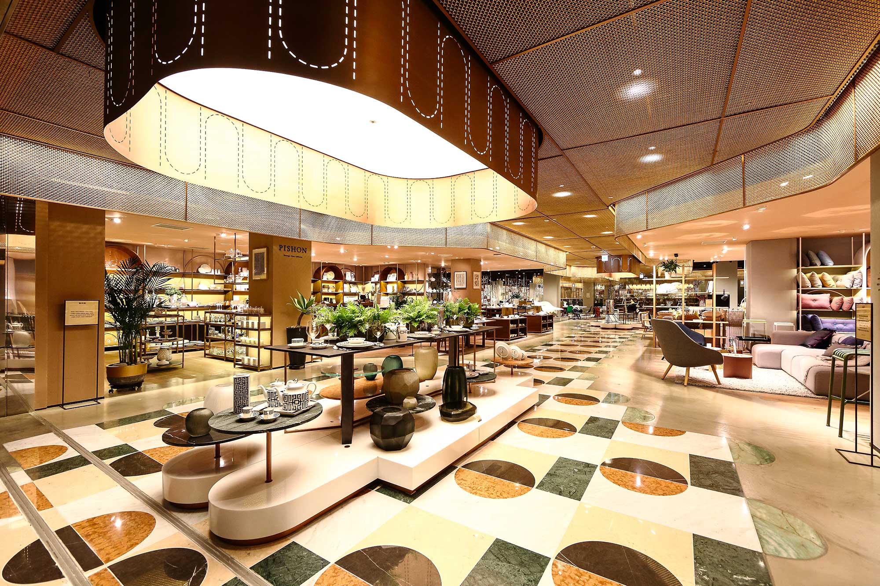
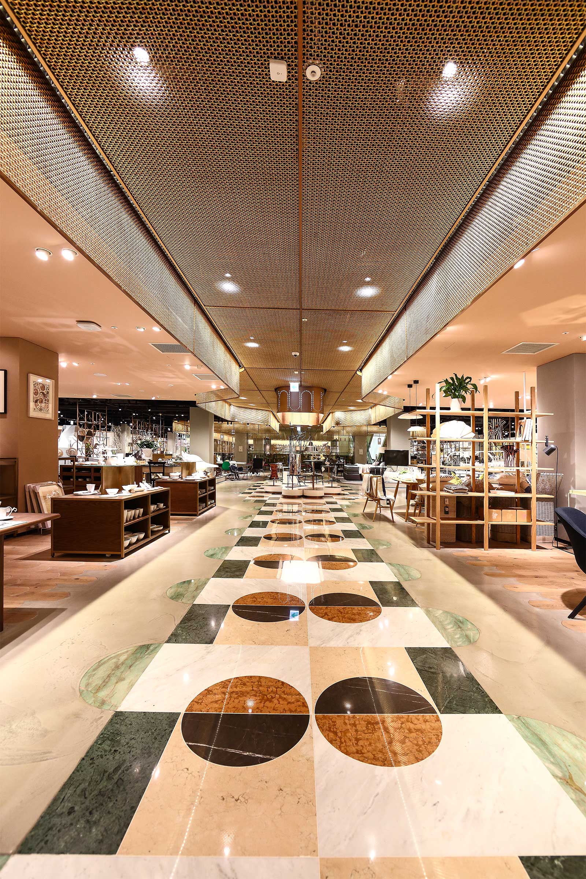
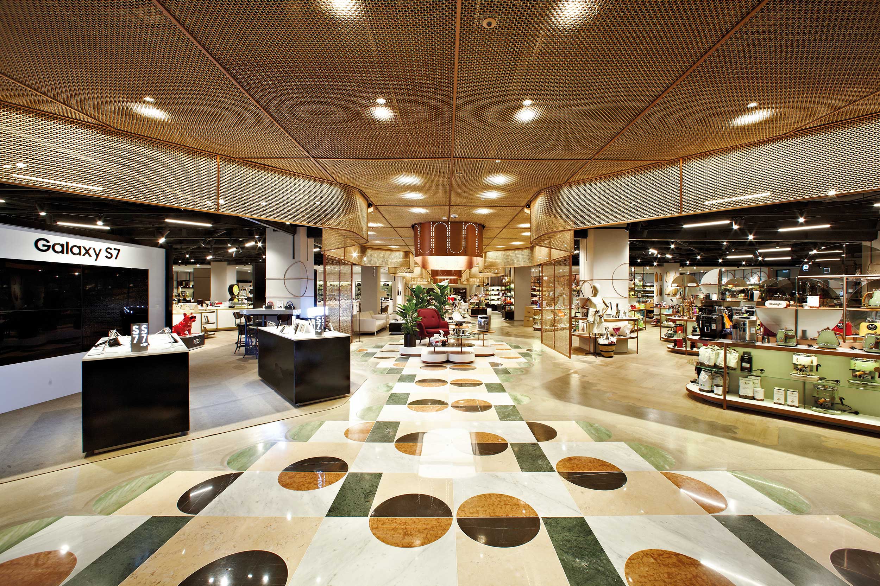
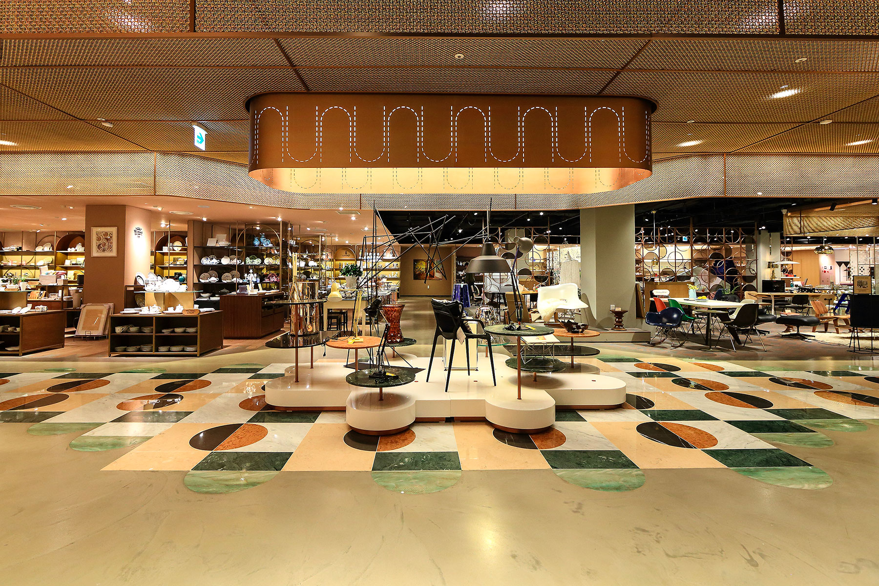
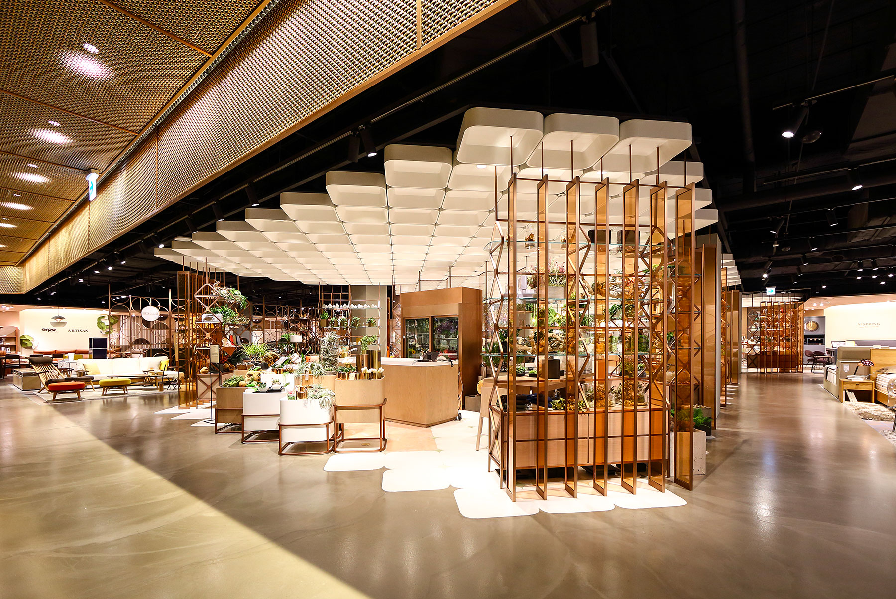
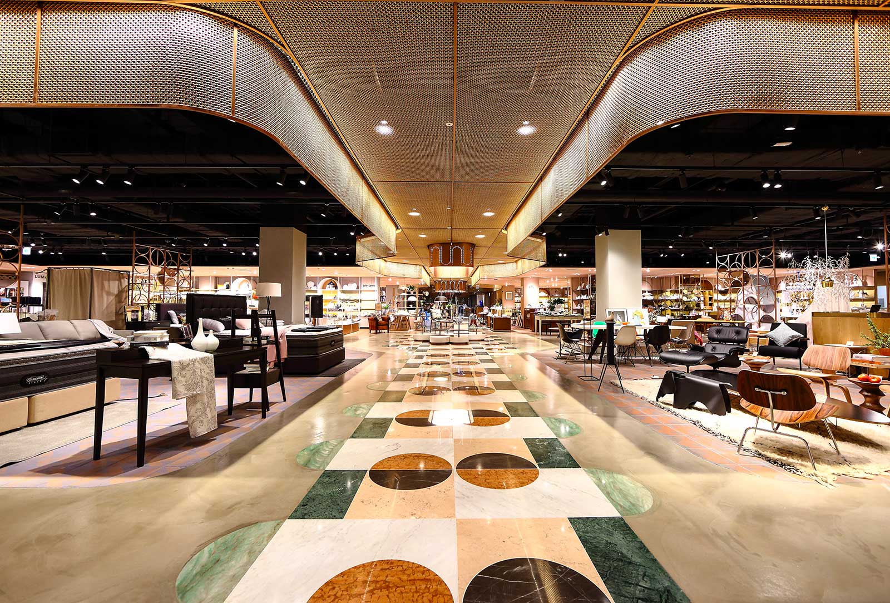
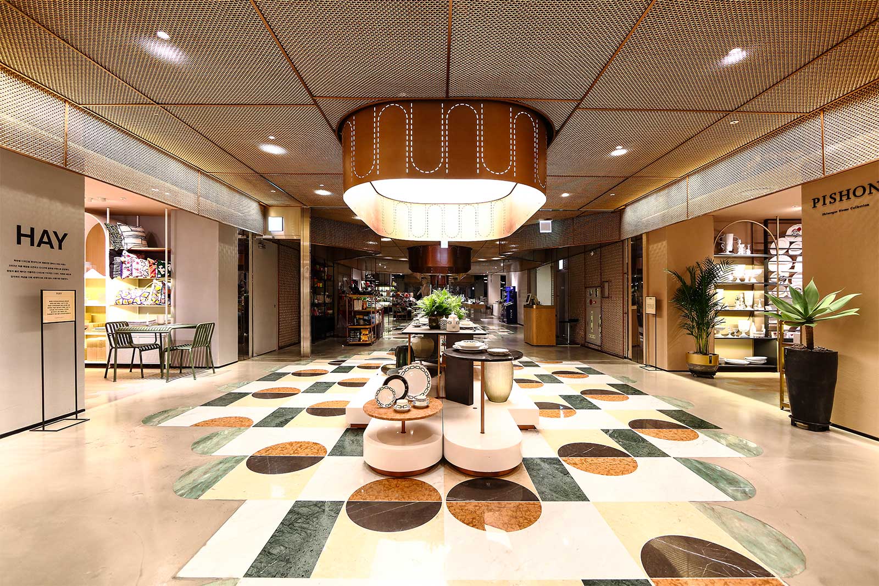
RELATED PROJECTS Studio Urquiola




