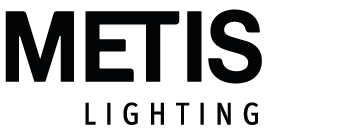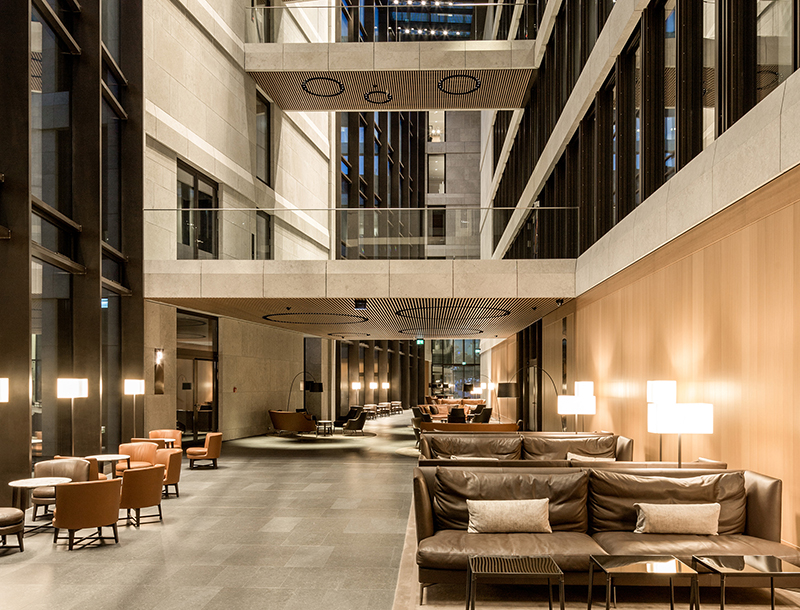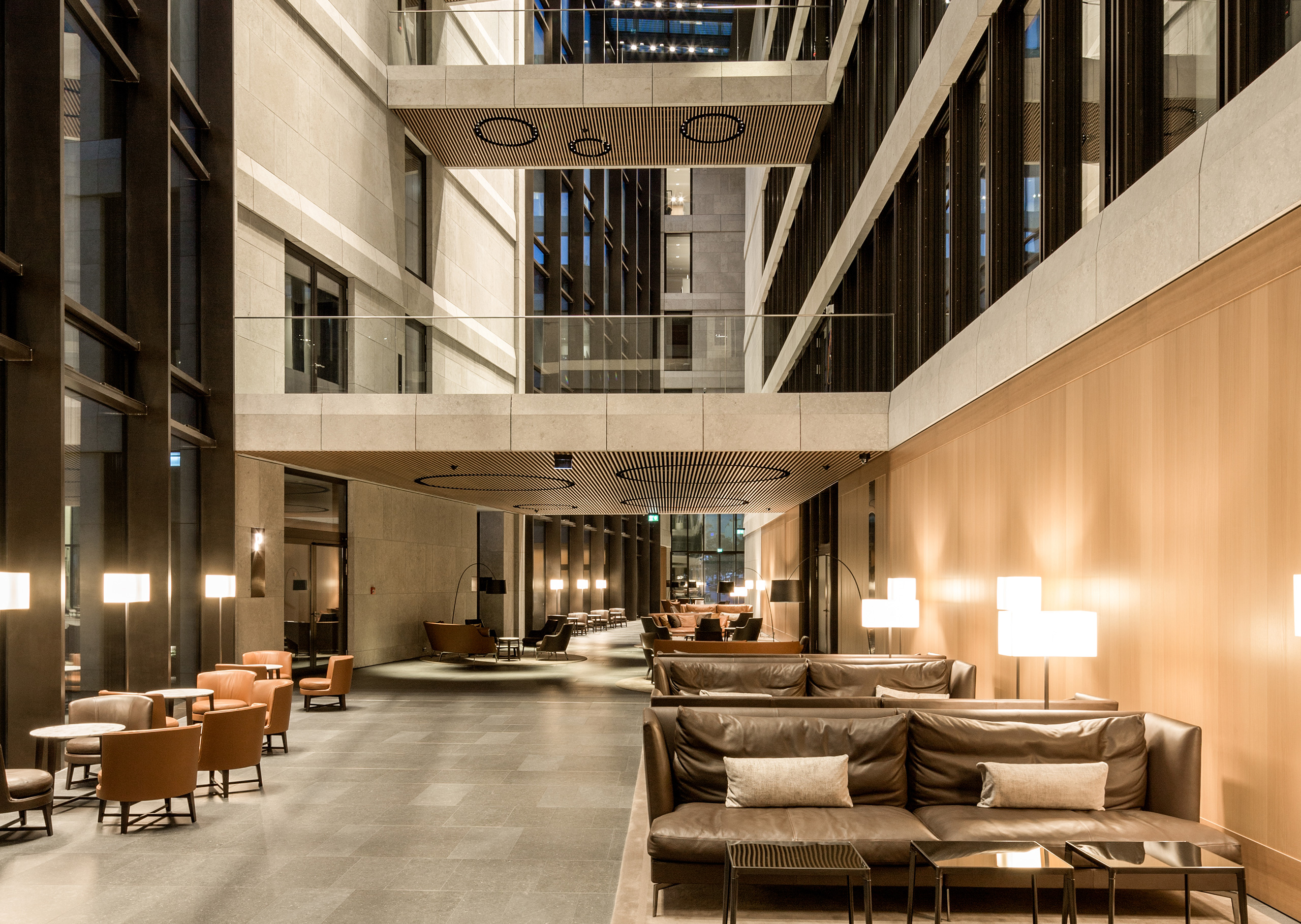
2017
NOVE OFFICES
MUNICH
– INTERIORS
Nove Offices building was thought to create a landmark in the workspaces design so far, unifying efficiency with high quality conditions in terms of living, including lighting comfort. And the ambition was fully completed.
Office spaces for 1.300 people, together with generous public spaces compose the building program and the offices lighting was required to provide standard requirements from workspaces, to circulations from prestigious meeting rooms to the underground garage, while also highlighting the stylish grandeur that the architects included in their vision.
In particular, in the Nove Offices Ground floor Public spaces, 23 meters high atriums are articulated around the Offices Core Buildings, and those ‘wells of daylight’ are covered with precious stones and intersected with timber cladded bridges.
The façade of the Nove Offices building was a very particular issue, since it also served for accentuating the three – dimensionality of the 9-floor skyscraper. The façade is fully glazed with external solar shading technology with movable aluminum louvers in the inside of the building.
On the external aspect of the façade, gold-bronze anodized aluminum profiles have been inserted contributing in a sense of lightness. At nighttime, several frames are illuminated with a rhythm, enhancing the dynamic perspective.
Technical Note
Leed Platinum Certification
Awards
German Design Awards (2020)
Excellent Architecture Category winner
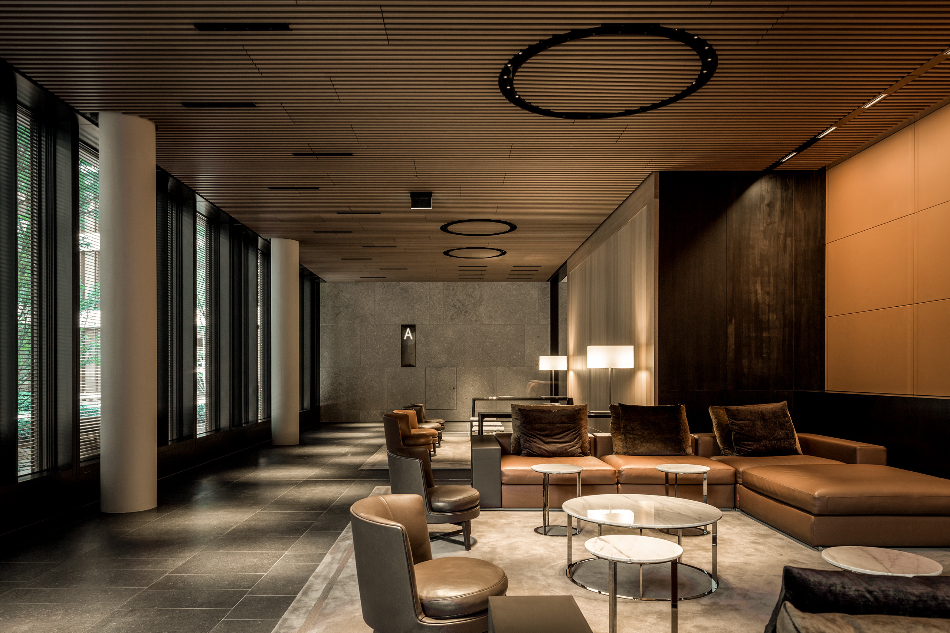
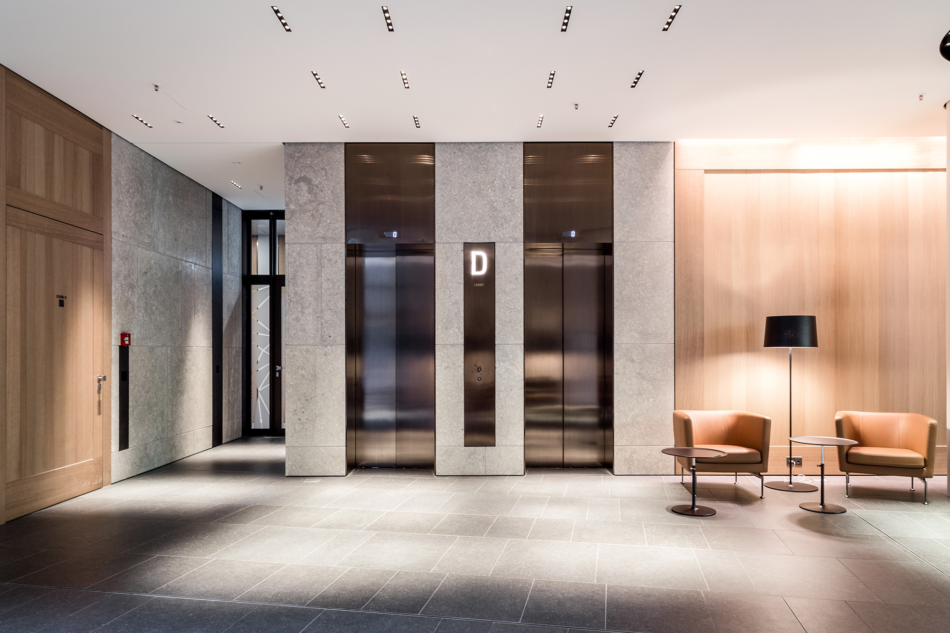
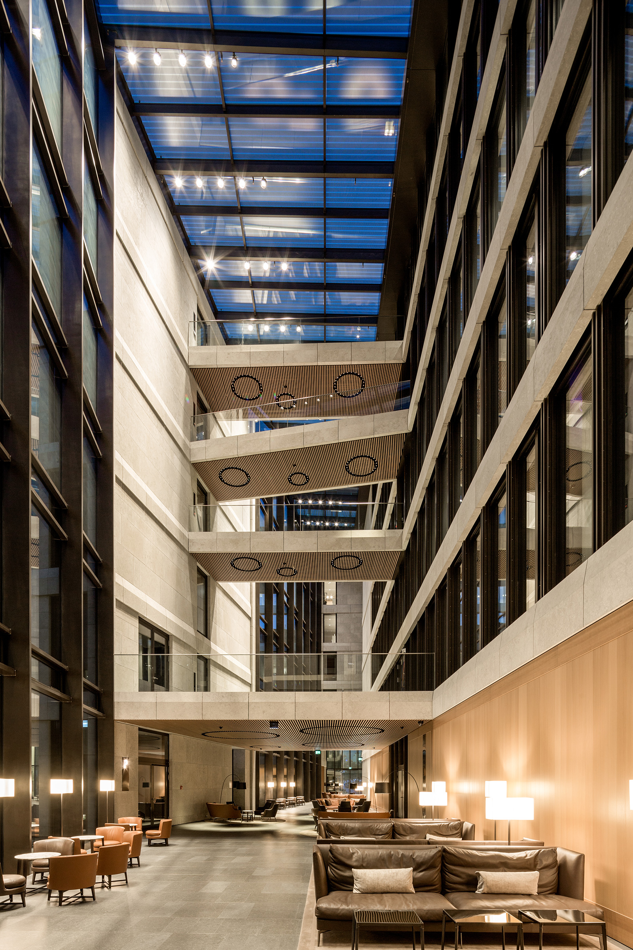
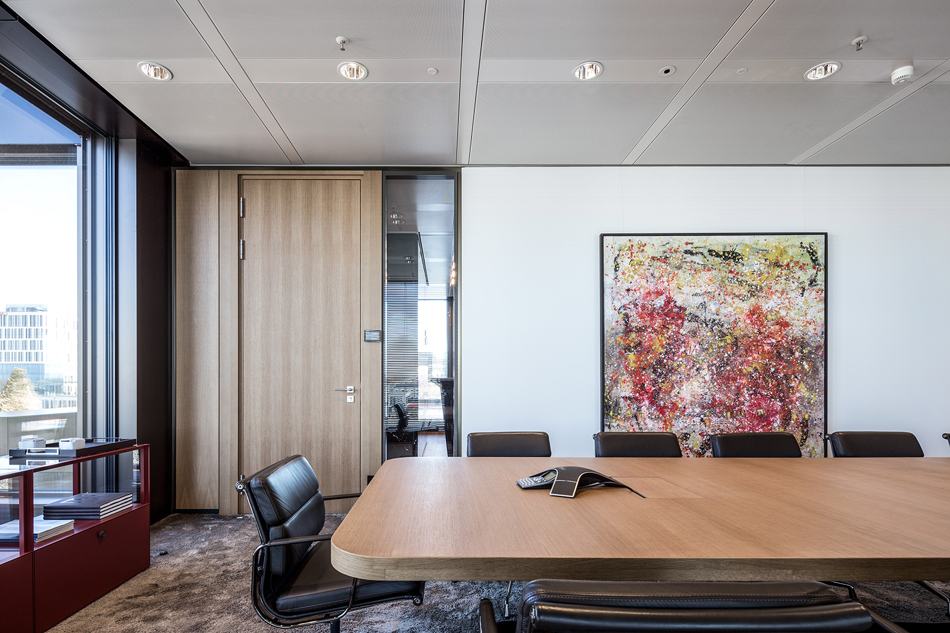
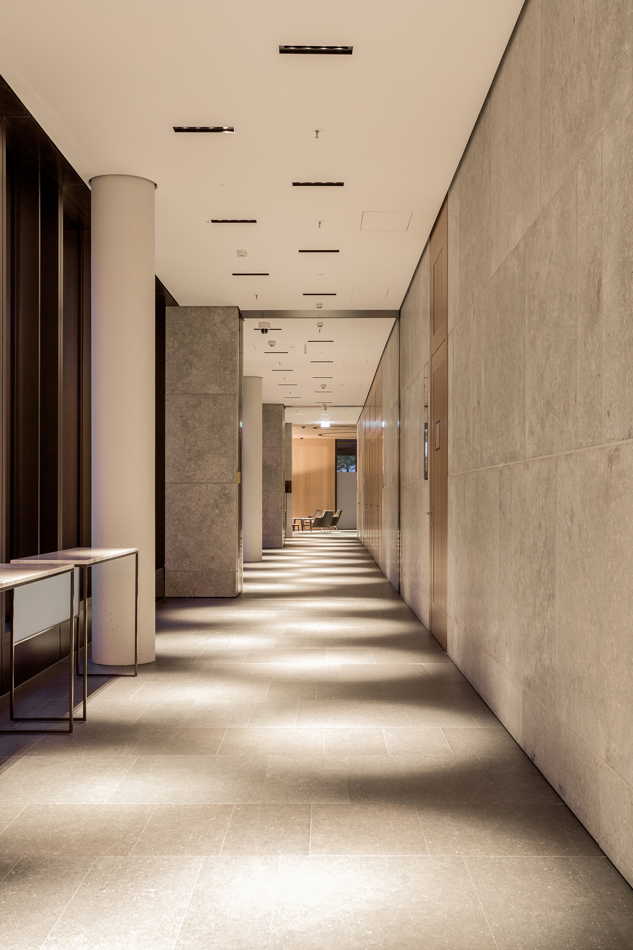
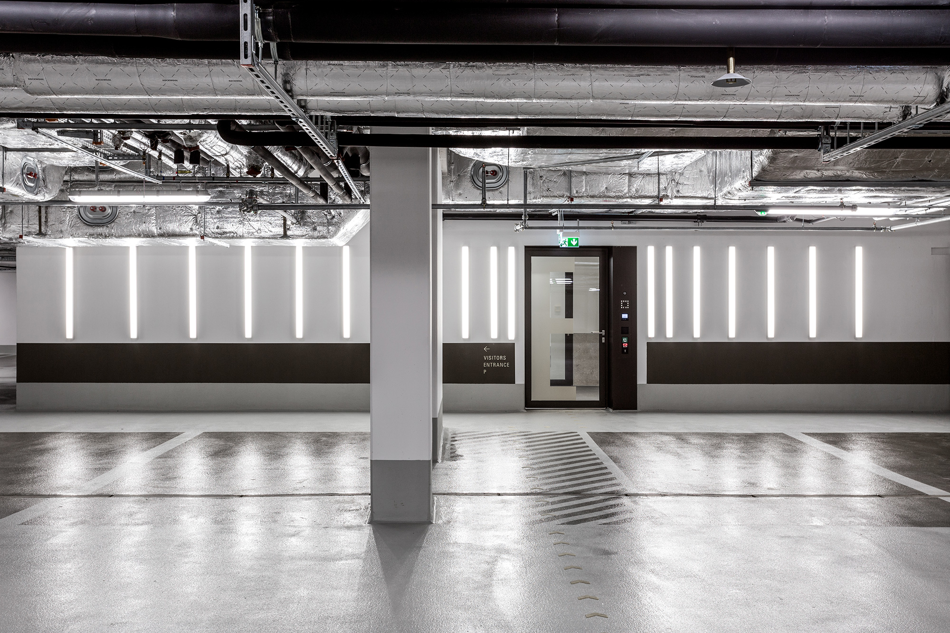
RELATED PROJECTS ACPV ARCHITECTS
