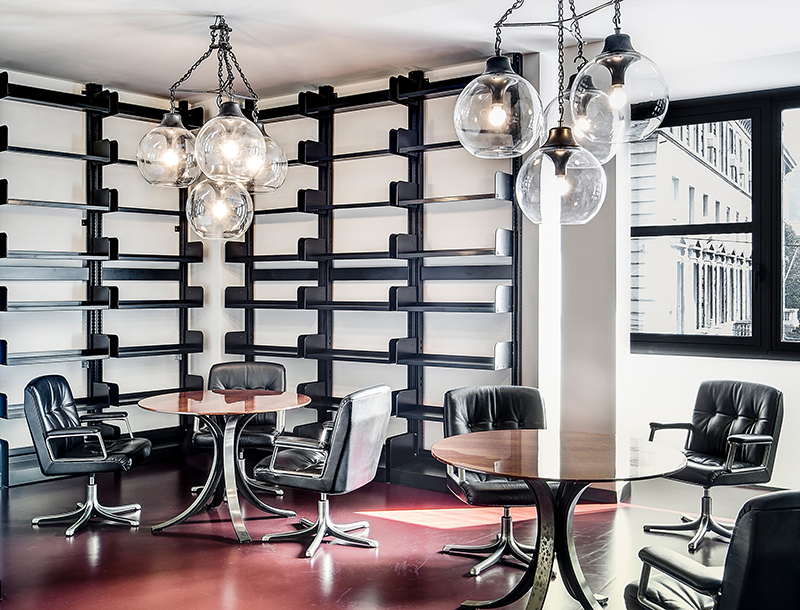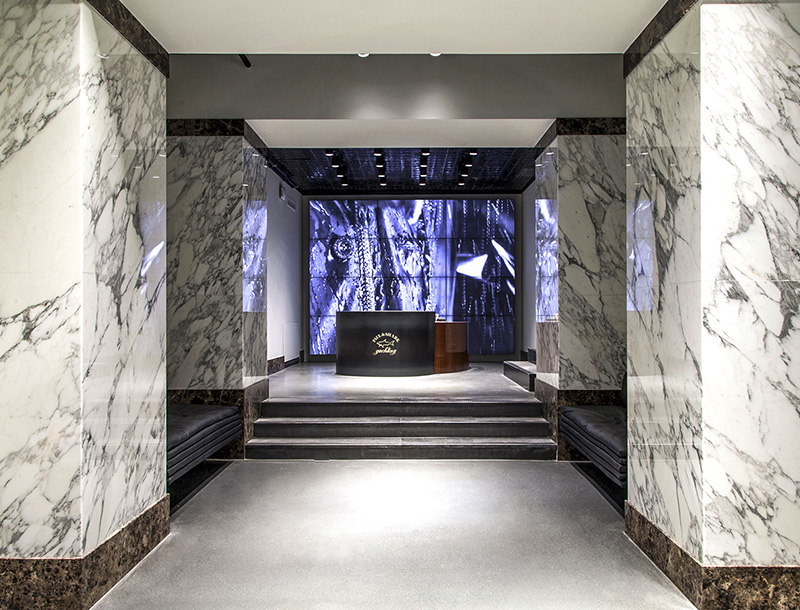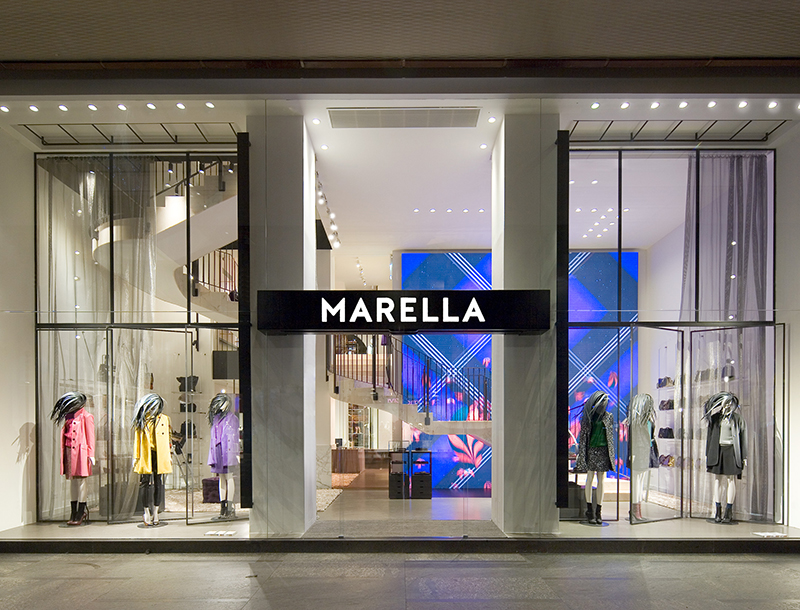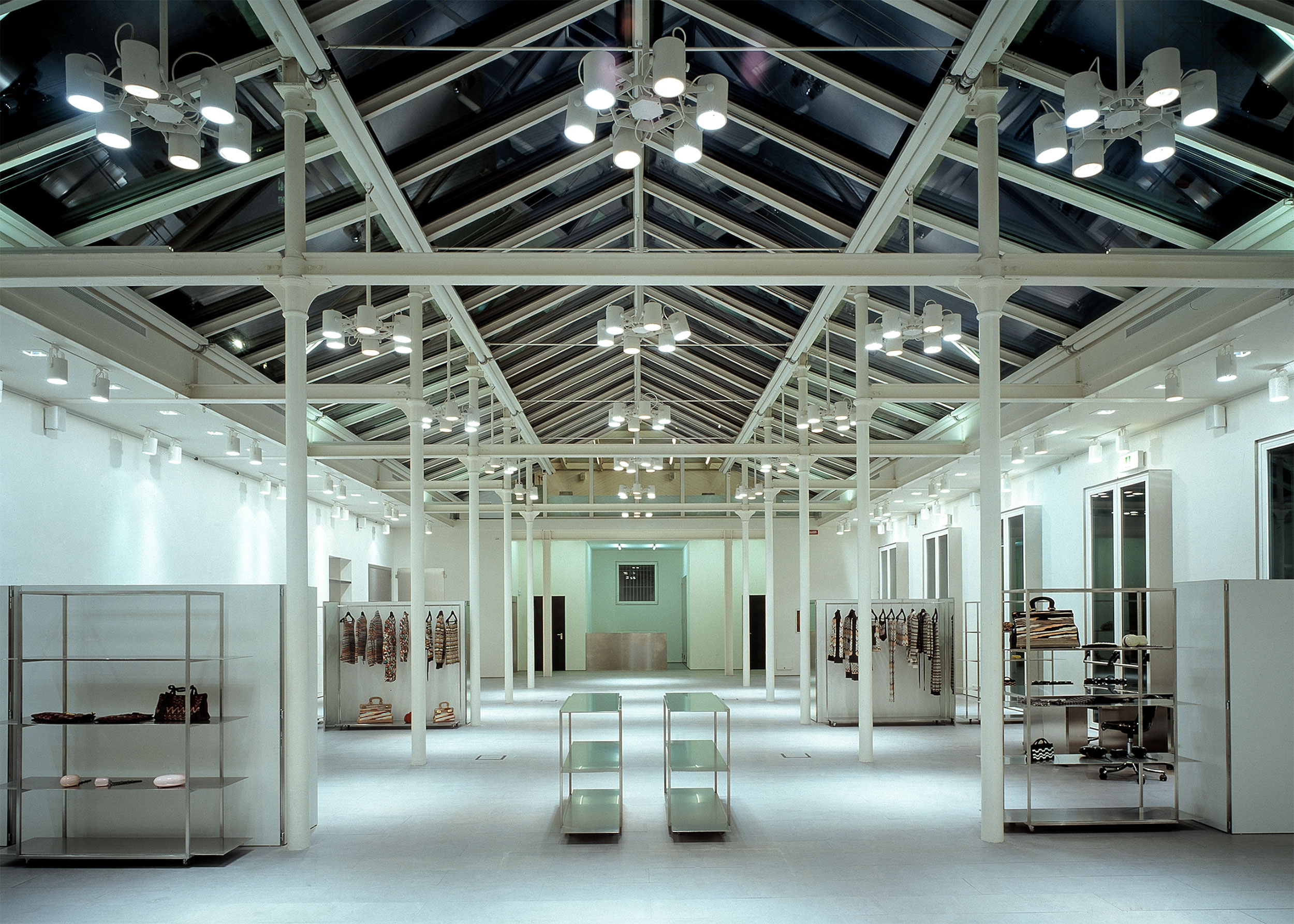
2002
MISSONI SHOWROOM
MILAN
The lighting design project for the Missoni Showroom in Milan was realised integrating standard light fittings complemented with custom-made fixtures for best solving the particular context’s conditions.
The Missoni building of industrial style is made of glass and steel with white finishing, representing a modern and neutral background for showcasing the iconic colourful patterns of the Italian brand. A slopped glass roof covers the space filling it with natural light, like a contemporary greenhouse containing dynamic and stylish design.
A white diffuse sphere floats inside the building’s entrance, a minimalistic signal towards the city.
In the main Showroom area, the great amount of natural light is the main theme of the building at daytime. In order to create focal points, both at daytime and in the evening, adjustable projectors with the necessary lighting performance are used focused on the products.
A custom-made suspension composed by six adjustable projectors is installed under the glass roof illuminating the freestanding racks and counters.
Additional illuminance is provided by ceiling recessed downlights which bring diffuse light reflected on the white coloured walls.
Linear diffuse lighting fixtures are knitted inside the steel frame of the building transforming it into an urban lantern in the evening. The same concept is applied on the Bar area on the terrace. Downlights are also integrated lighting the underlying tables.
In the basement, linear diffuse lamps are installed on the transversal beams. Along with the general light, suspended clusters of adjustable spotlights add direct light on the showcased elements.
The Missoni lighting project unifies the already established Retail lighting concept of mixed light qualities, performed with full integration inside the architectural design.
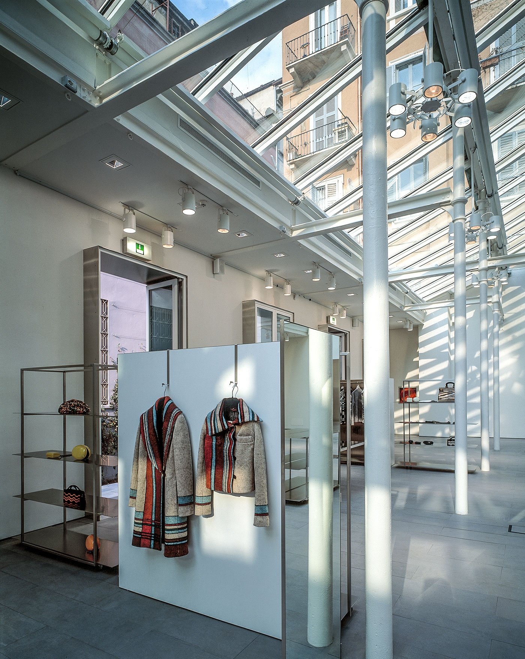
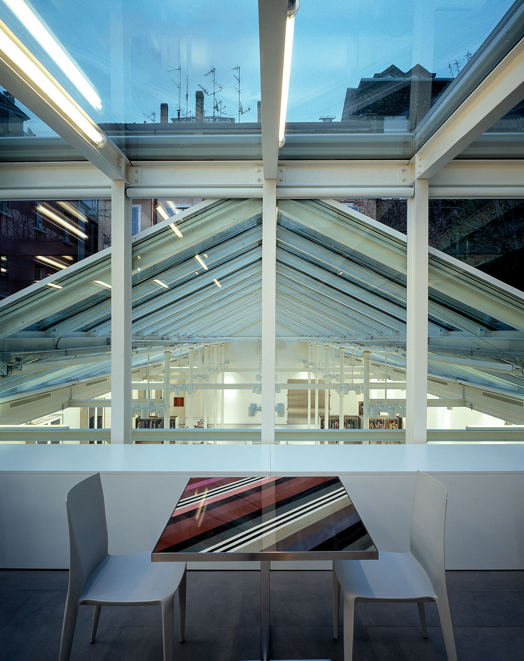
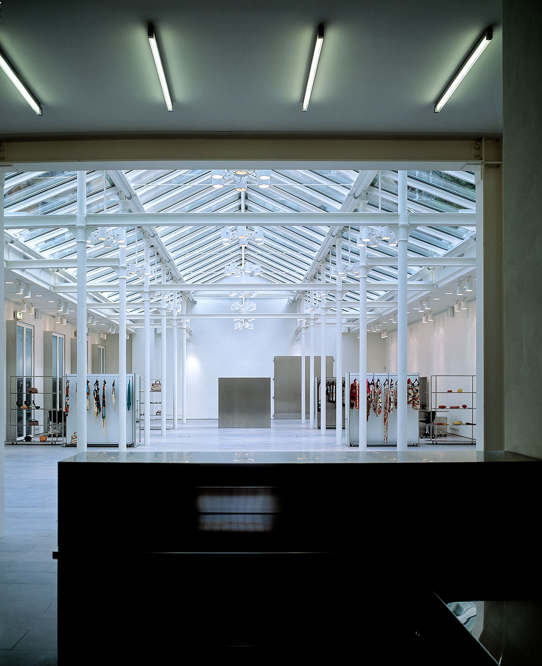
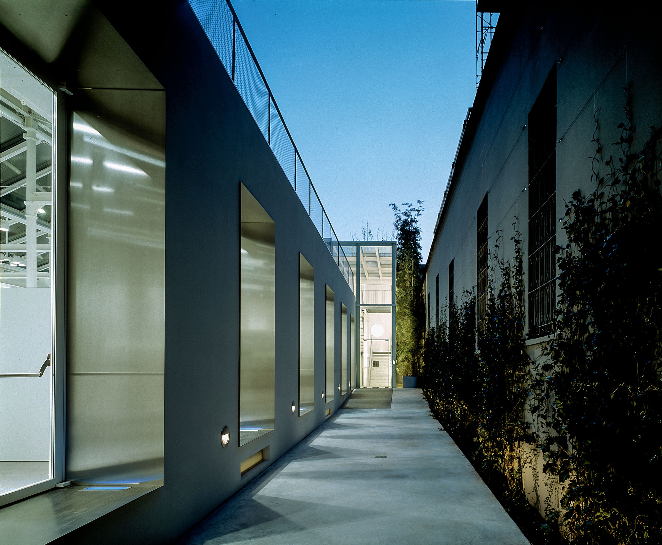
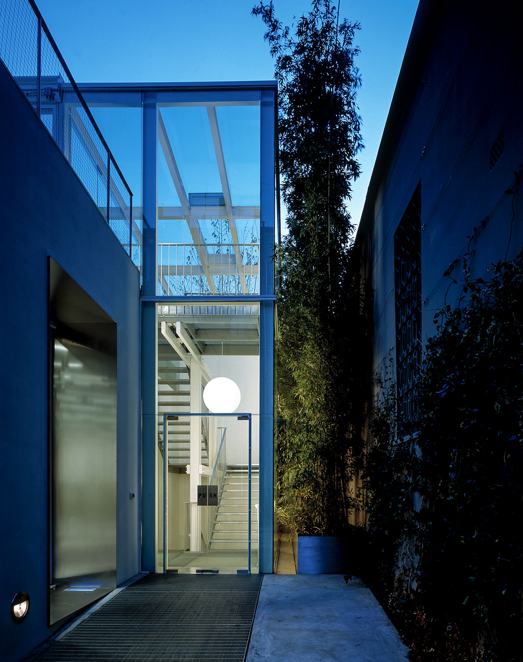
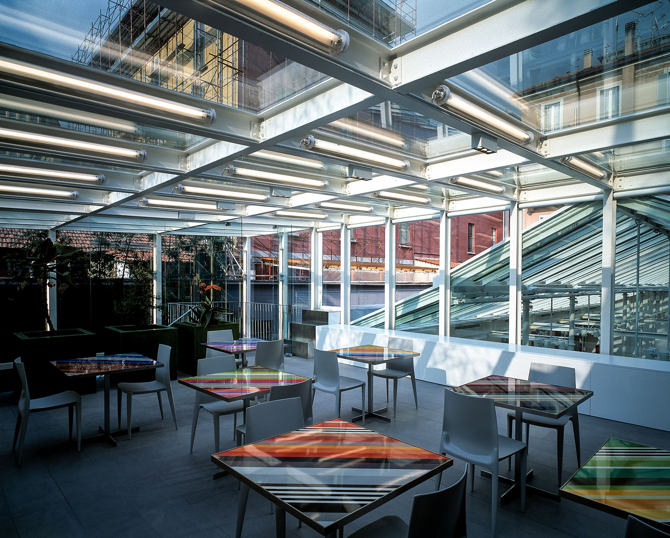
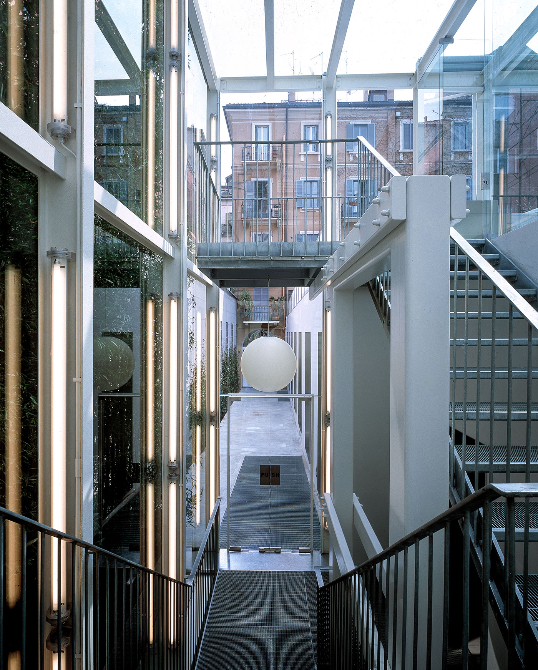
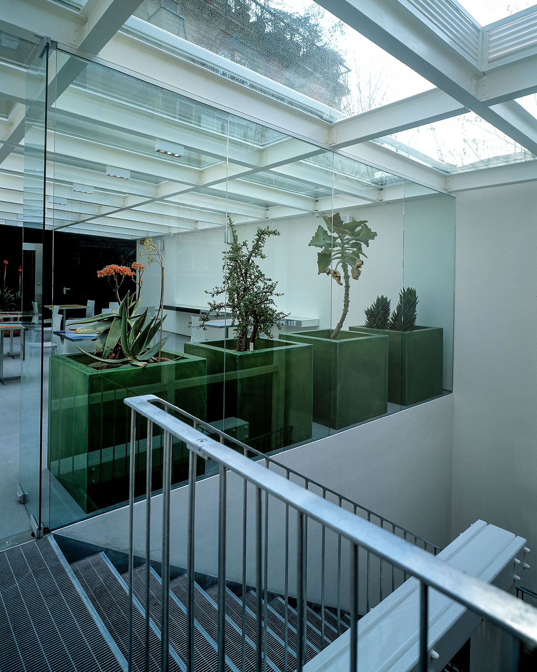
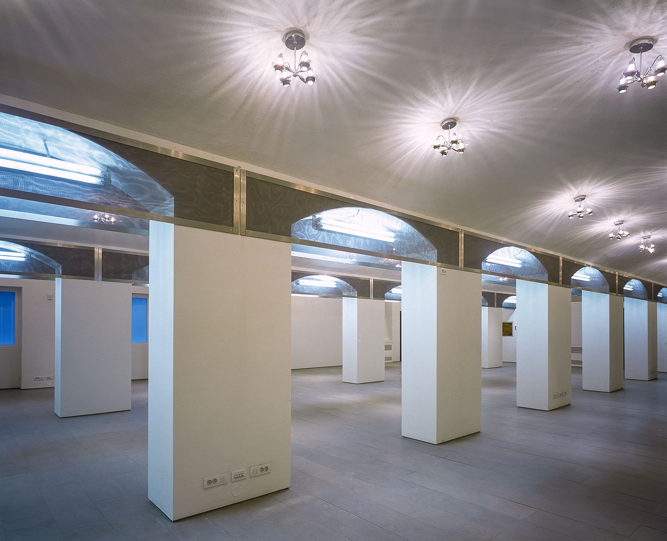
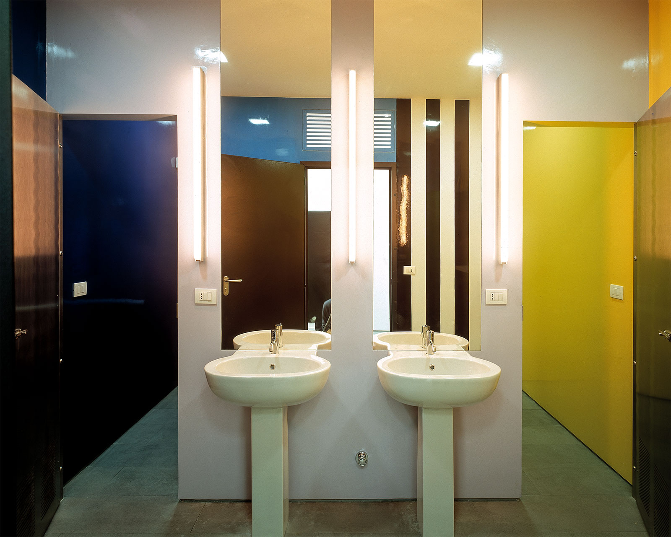
RELATED PROJECTS CLS architetti


