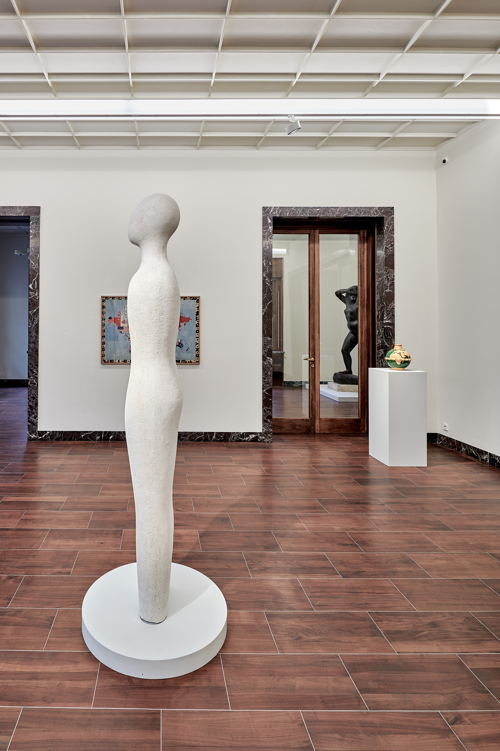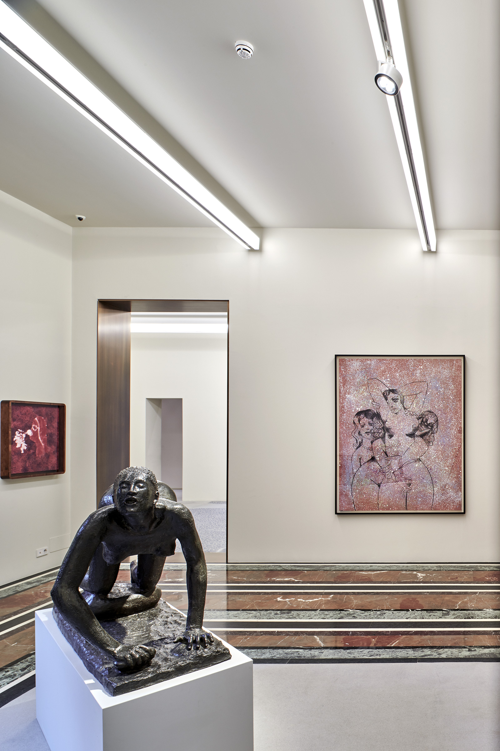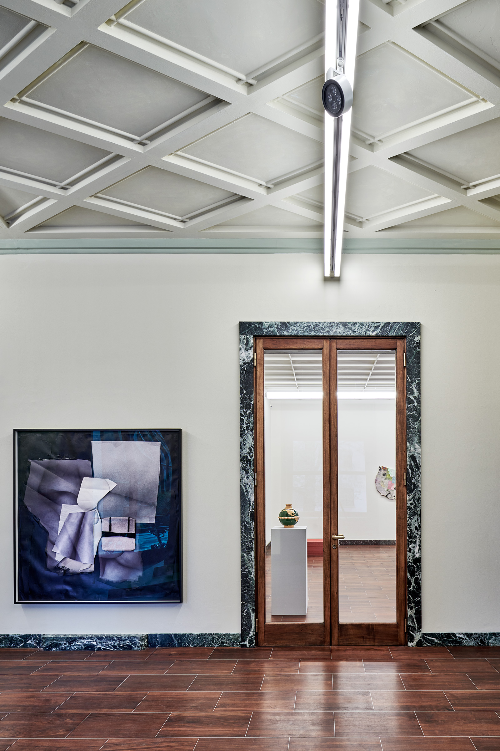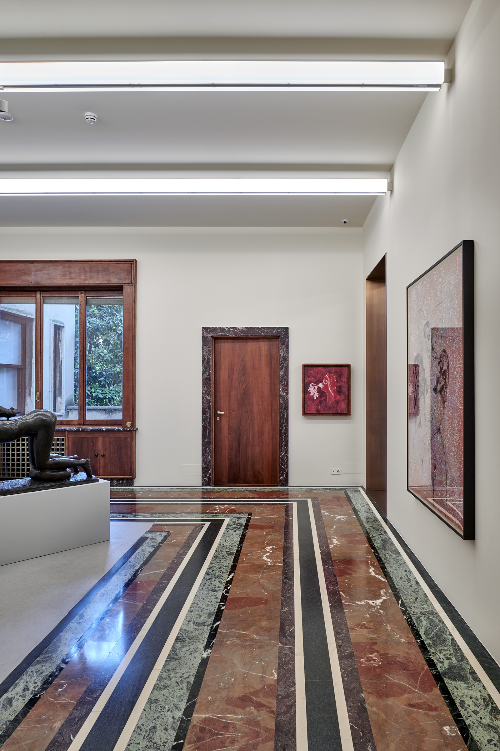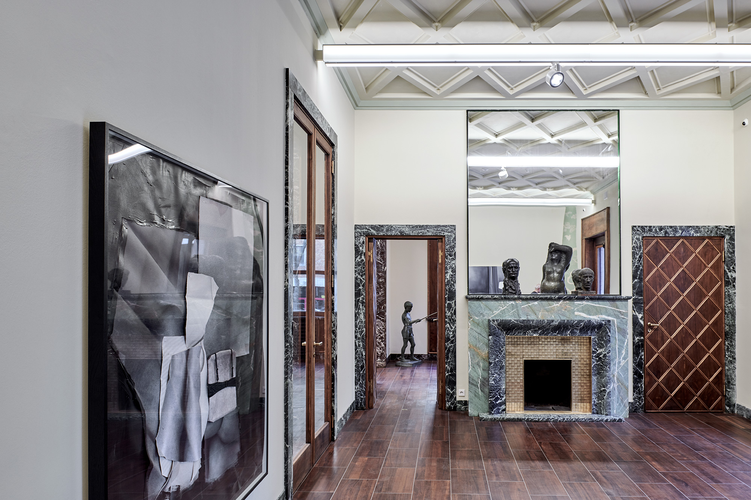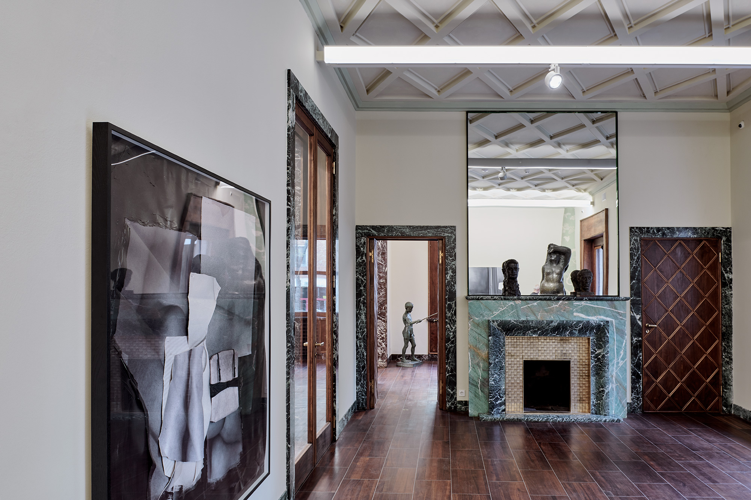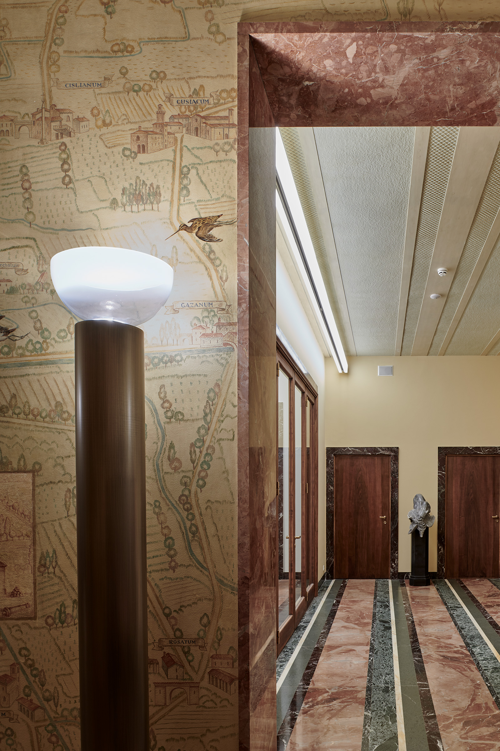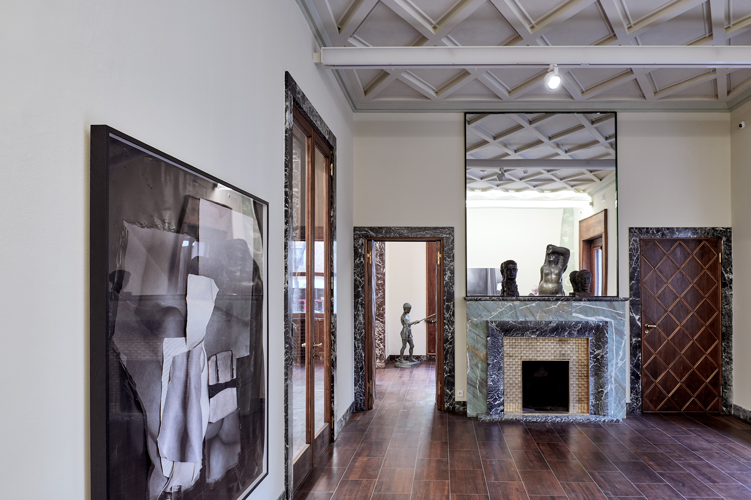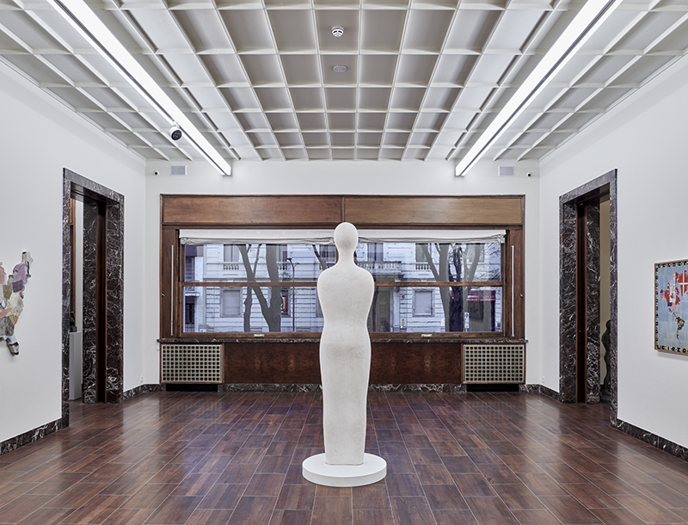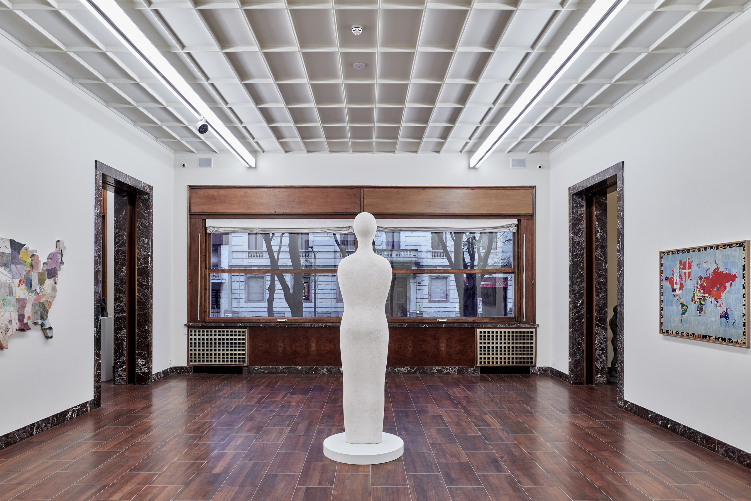
2019
MASSIMO DE CARLO
GALLERY
MILAN
The lighting project for the new Massimo de Carlo Gallery had been particular since the beginning, given the fact that it was located in a space with unique characteristics.
In the outskirts of a post-War Milan, today called Città Studi, Piero Portaluppi designed a small residential block of apartments in mid 1930’s. The building was commissioned by a middle-class family, active in Pharmaceutic Industry, and originally the first floors were used as main residence – as insinuated by the more noble marble external cladding, while the higher floors were rented residences.
Massimo De Carlo, worldwide famous art dealer, being at a turning point of his activity, selects this context for his new Gallery, in a clear contradiction with the White Cube exhibition spaces trend.
The apartment went through a careful restoration by Binocle Studio and the supervision of Antonio Citterio and of course approved step by step by the Superintendent Authorities.
Given the historical context, the lighting system only mounting possibility was on the walls, leaving the feature ceilings intact. With this challenge as the starting point, together with the basic requirement to illuminate properly not only the continuously changing art exhibits, but the space itself, the task wasn’t simple at all.
Metis suggested the construction of a self bearing light structure distributing the diffuse light component along the exhibition halls, as well as holding an electrified track accommodating adjustable projectors for the accent light component.
This lighting beam, despite its minimal looks, had to be developed solving various problems of wiring, remote power supply units storing and maintenance, all contained in the luminous structure.
All the Massimo De Carlo Gallery lighting system was also designed to offer maximum flexibility for the various exhibition purposes. This led to a Dynamic White technology, giving the opportunity to change lighting scenarios, intensities, and colour temperature.
Another custom made floor lamp was designed for the Reception of the Gallery, led by the inspiration of Portaluppi’s lamps as documented in pictures of the original apartment.
CUSTOM MADE LIGHT FIXTURE
Design Metis Lighting
