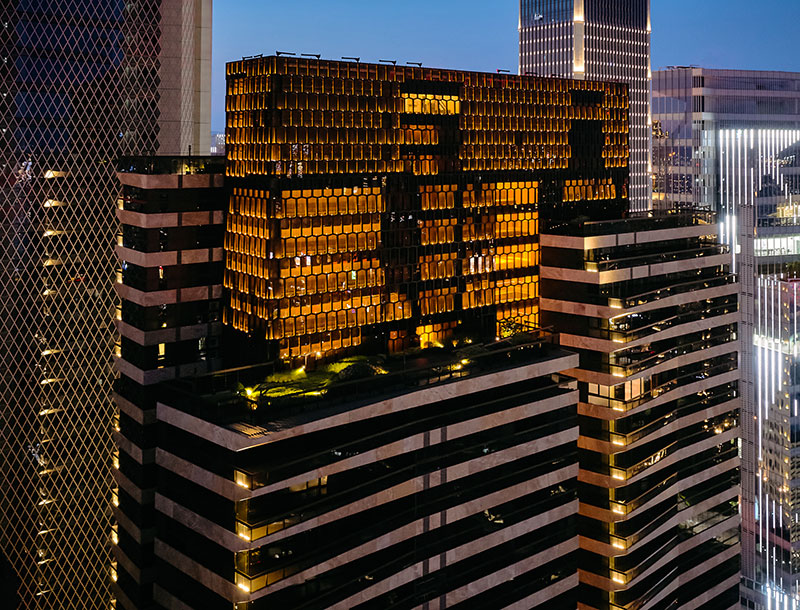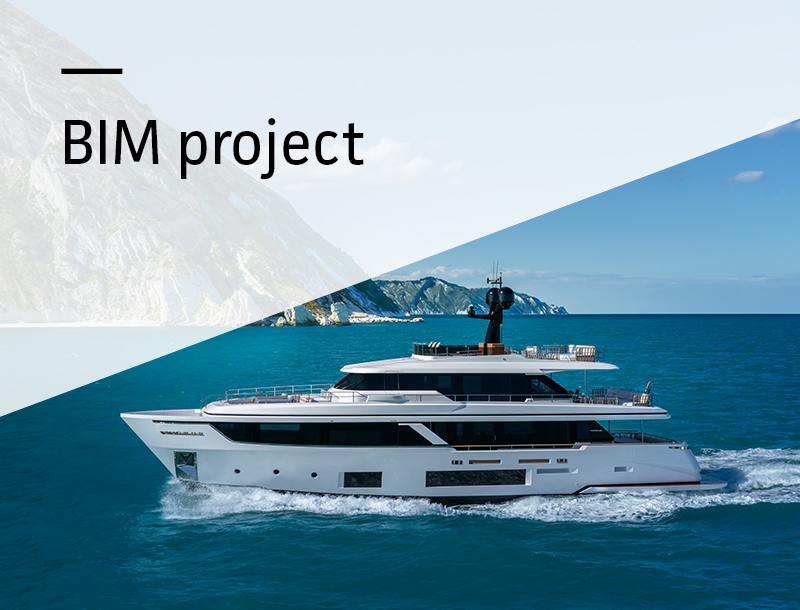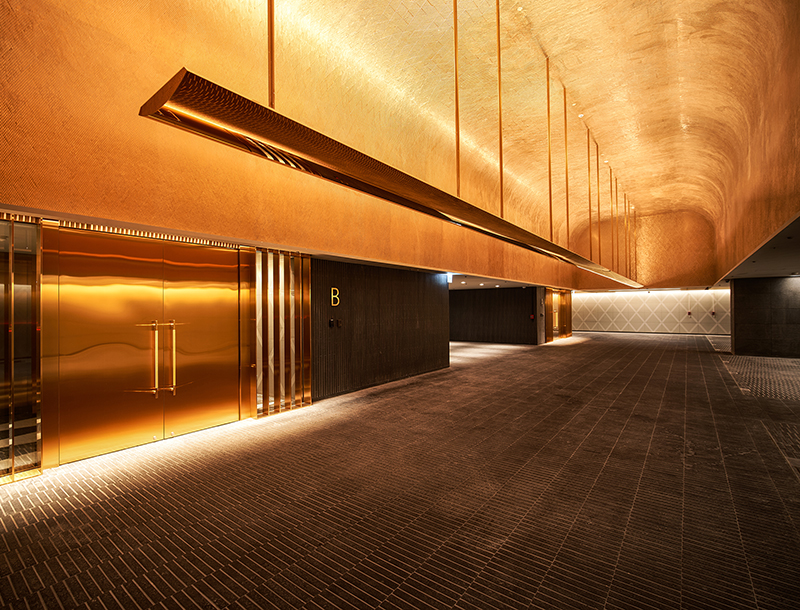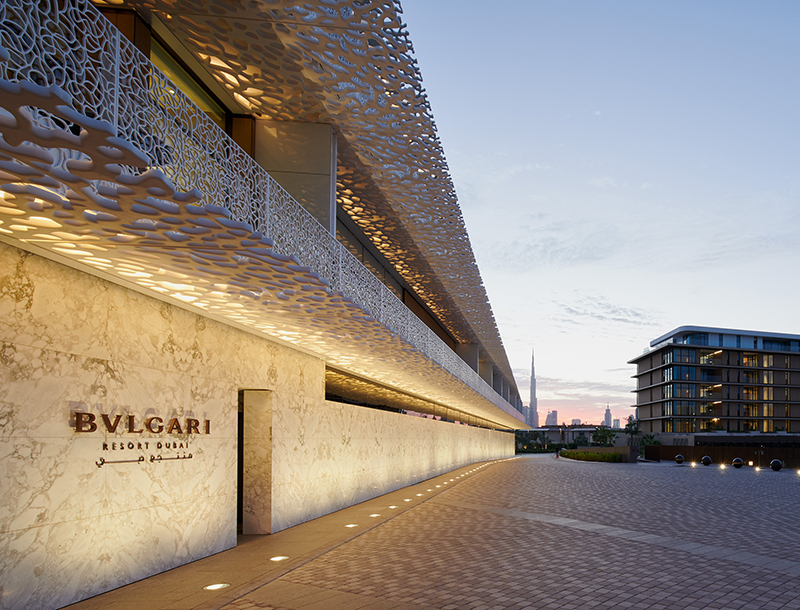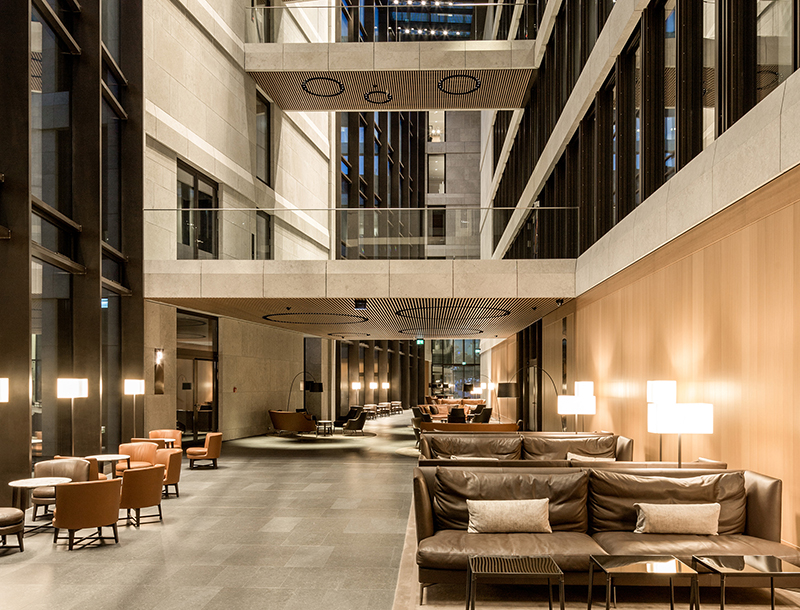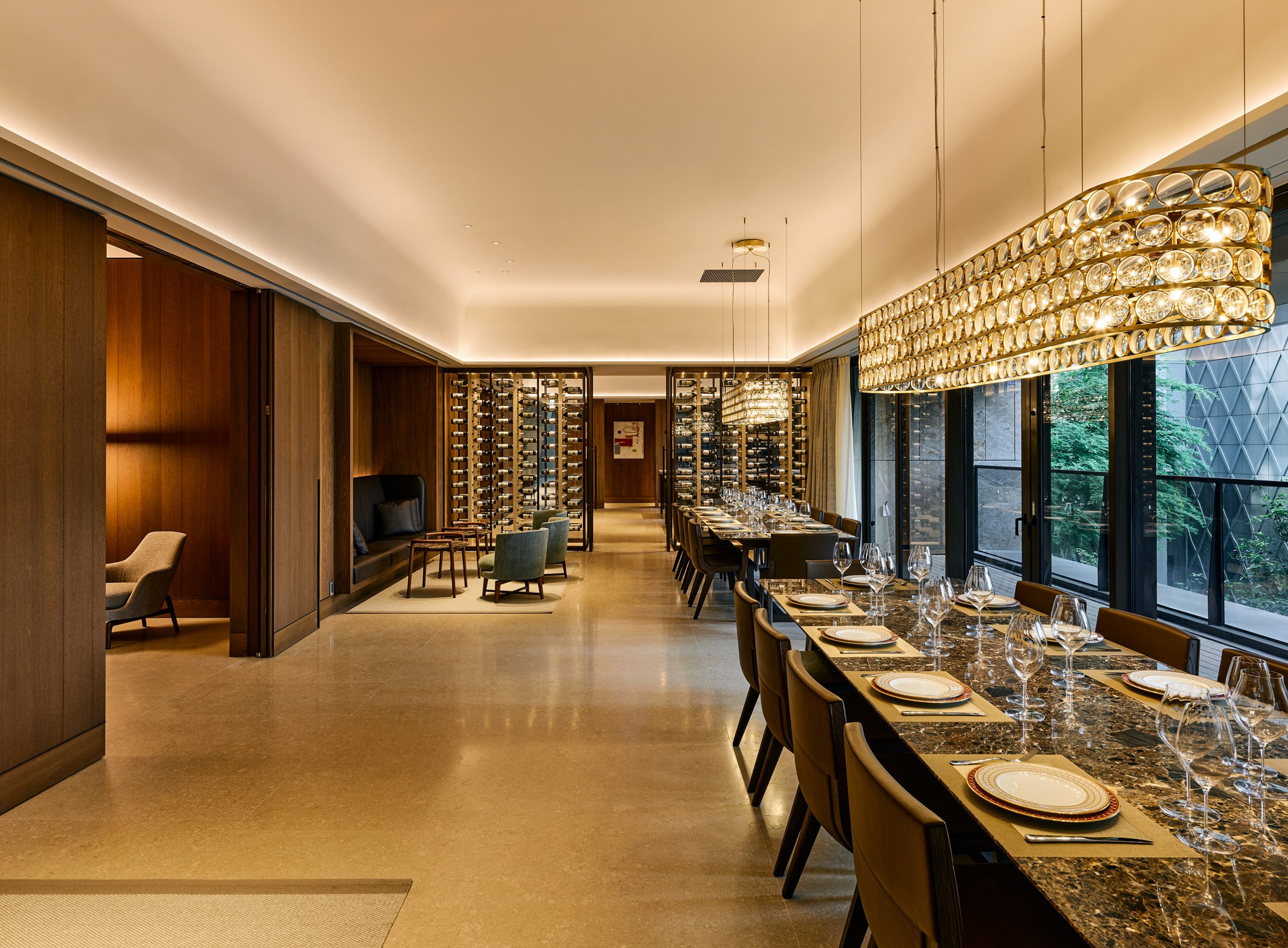
2021
LA BELLA VITA TOWER
TAICHUNG
– INTERIORS
In a context characterized by high-rise and often aggressively lit buildings, a new residential tower claims new aesthetics and innovative lifestyle.
The Bella Vita tower’s residents are also provided with shared hospitality, wellness and realm facilities located at the base of the building, both among them but also with their visitors. This concept was also applies at the adjascent Treasure Garden Tower.
Superimposing contrasts between private-public, massive-transparent and their union created a playful, yet extremely elegant architectural composition.
Occupying four seemingly disjoint massive volumes are the apartments attached on a central glass structure containing vertically stacked connecting lift lobbies and all the mechanical infrastructures. The glass core is the always busy space where people meet, move and energy pulses like a ‘’bee-hive’’. Not by chance, the hexagonal façade modules with amber glaze become the distinctive shape of the tower.
Expressing the organic nature of the ‘’bee-hive’’, several facade modules get enlivened with light internally outlining the ‘’cell’s’’ reveal. Downlights confined inside ceiling troughs accent on the apartments’ entrances and lifts. When night falls, the whole glass volume brings the inside out discerning a soft amber coloured glow.
The apartments volumes remain dark in contrast with the aglow background and perceived only with a slight accent on the balconies’ slants.
The dramatic juxtaposition of the glowing heart permeable to the cityscape and the privacy remaining dark and safe creates a new visual landmark while translating in lighting terms the architectural intention to handle the contrast.
Solid light under the canopy marks the building entrance. Once inside, light unifies the space by bathing the ceilings with brightness, encouraging the perception of sharing space. Kitchen, dining, bar and reading area are available to residents and their guests for experiencing union.
Discretely integrated light inside millwork details or architectural features, generates a sense of belonging and intimacy. Downlights are employed on focal points either orientating residents and guests towards the private areas or indicating the intimate seating areas. Decorative elements bring in sparkle and playfulness, engaging the visitor with the building’s energy.
The execution of every detail results from design since the concept phase and testing till the final construction. Particularly the final hexagon façade illumination detail underwent multiple updates following mockups, testing materials, light effect, spill light and wiring. Additionally, selecting the pattern of the illuminated modules went through various proposals for better expressing the ‘’bee-hive’’ look while guaranteeing accessibility to every single light fitting.
Every new building is an opportunity for innovating in form, materials and ways of living. Skilful and efficient lighting can elevate every design challenge into a compelling visual experience without compromising costs and energy.
Awards
2021 INTERNATIONAL ARCHITECTURE AWARDS
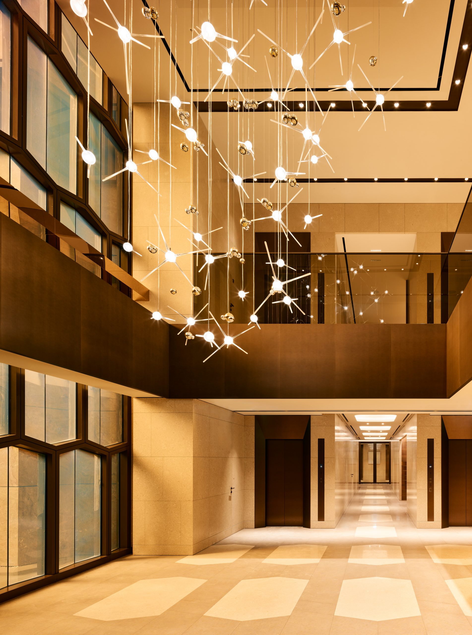
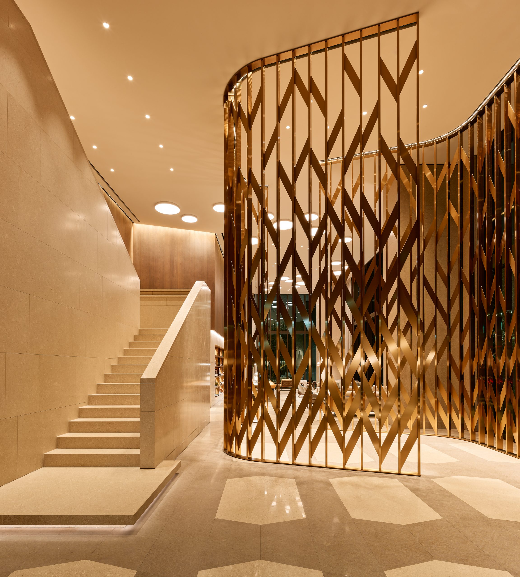
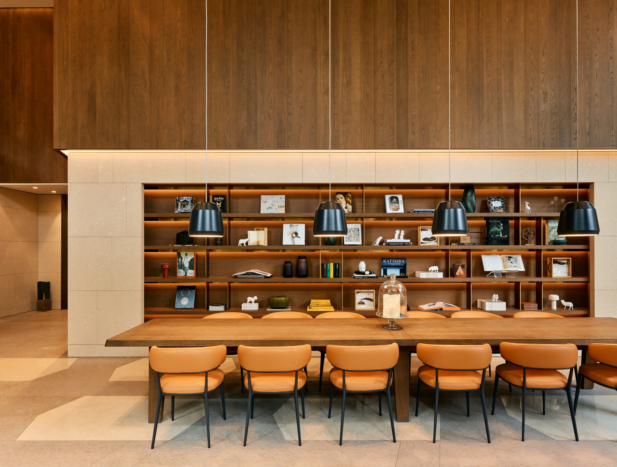
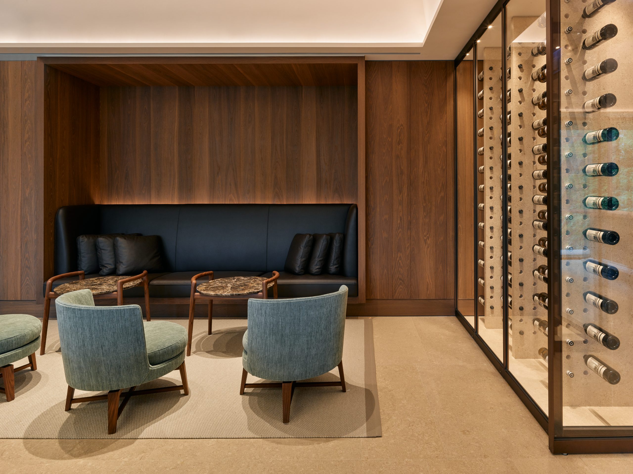
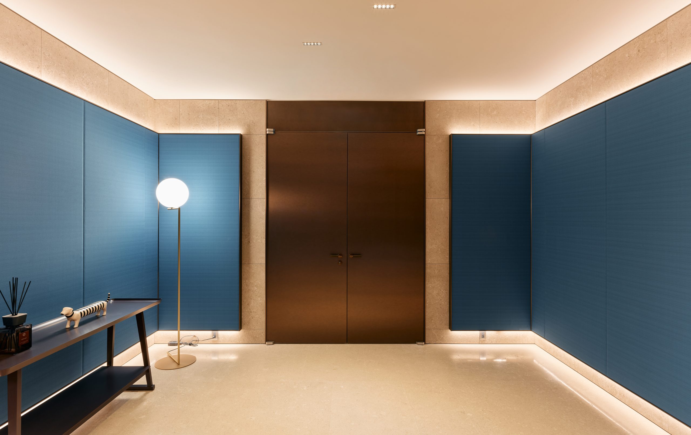
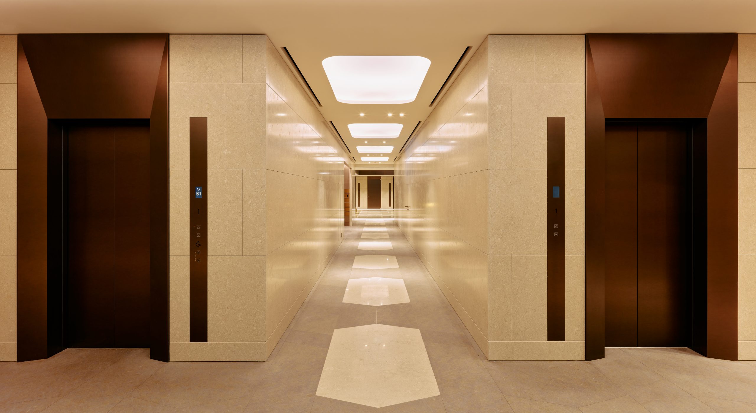
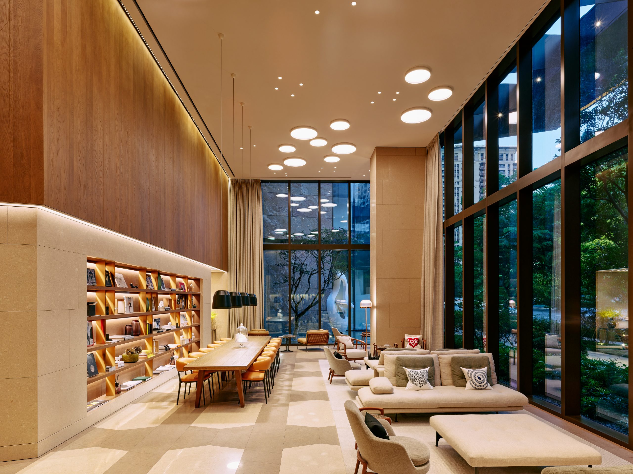
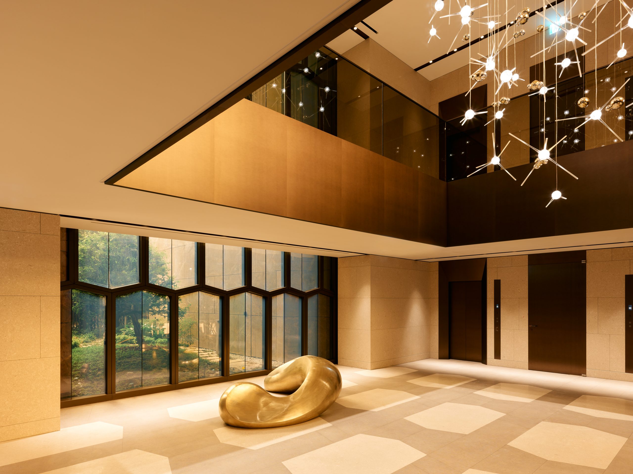
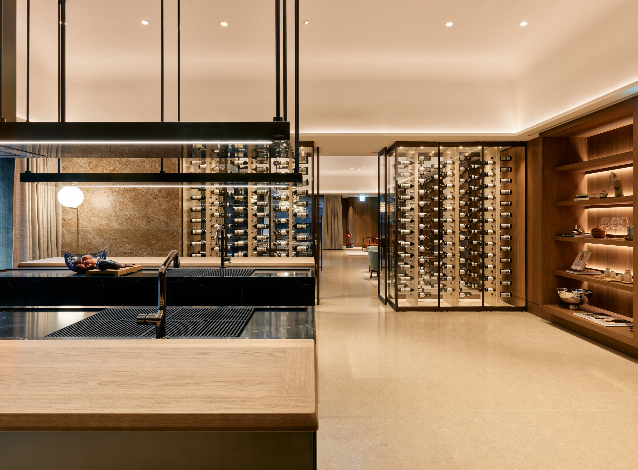
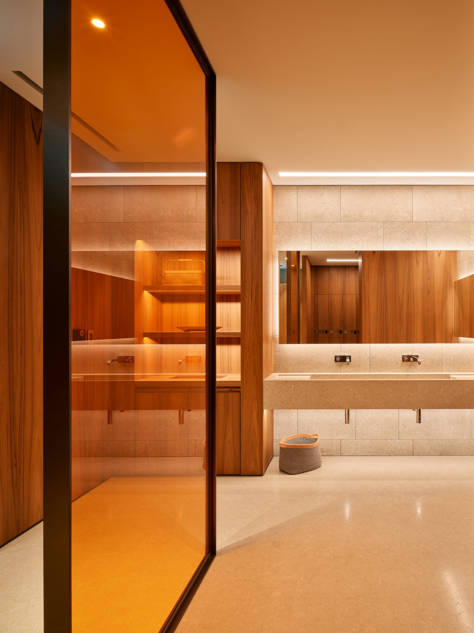
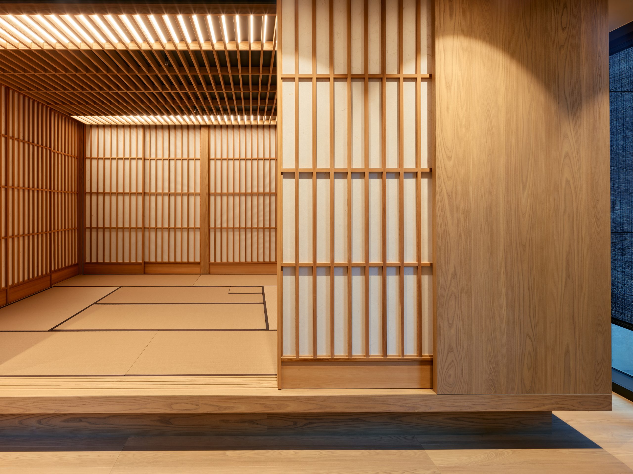
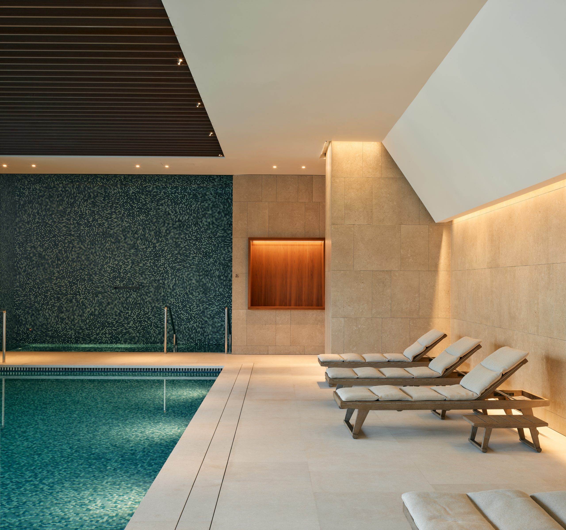
RELATED PROJECTS ACPV ARCHITECTS


