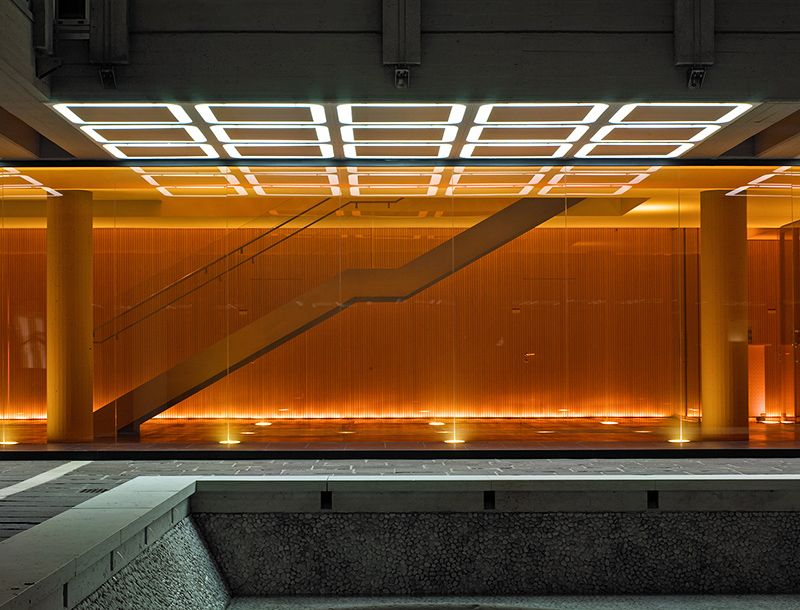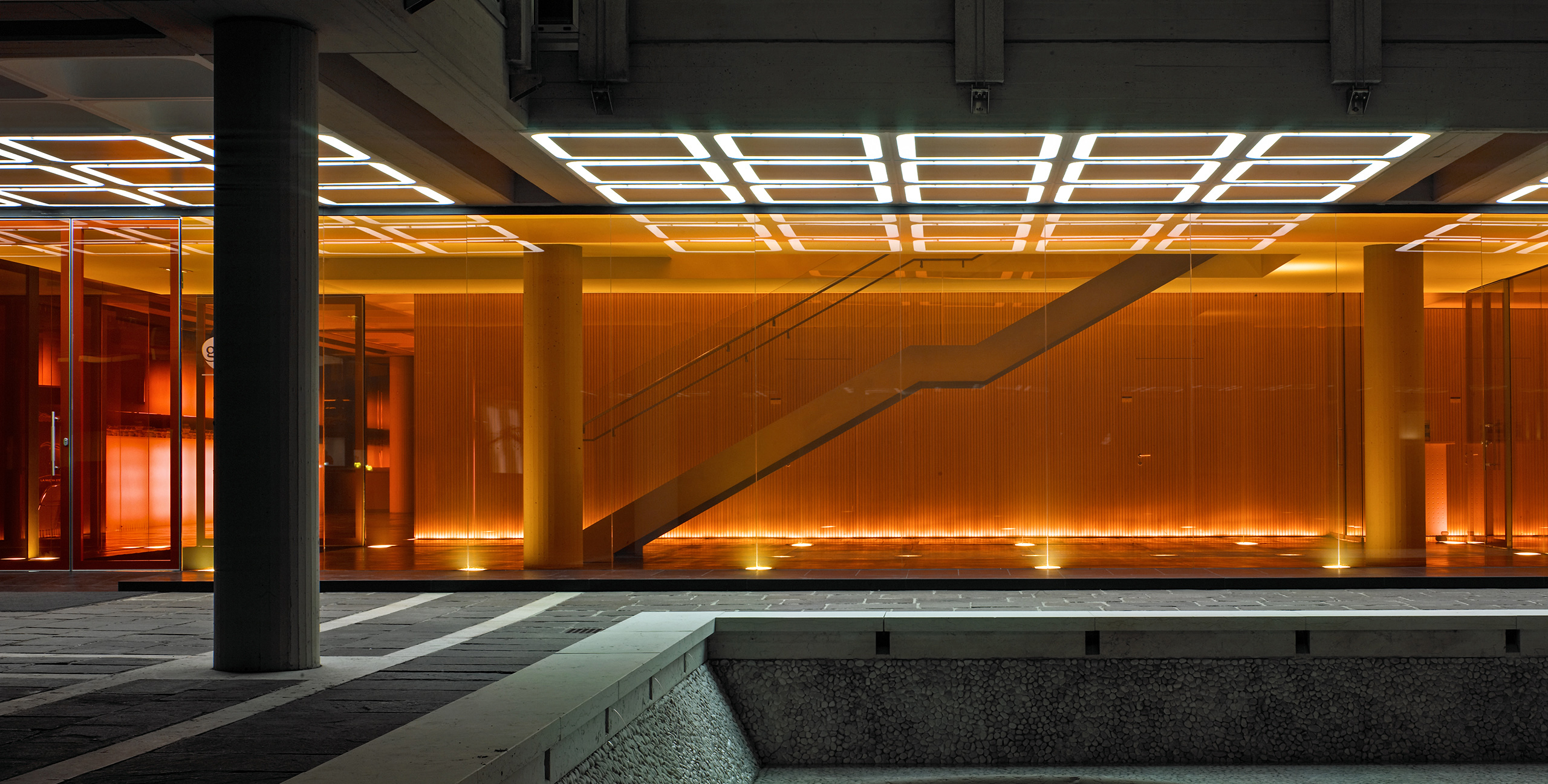
2005
GSK HEADQUARTERS
VERONA
The GSK headquarters undertook an extensive refurbishment project and Metis was in charge of the architectural and offices lighting project. ACPV ARCHITECTS set their vision to recreate fluidity and transparency in this new space.
For both the GSK offices and the laboratory the main idea was to create a calm and warm environment with continuity in the views, dissolved boundaries, as well as spatial and visual comfort. Wooden flooring is extended in the area and glass partitions separate the enclosed spaces.
GSK Office lighting is provided by downlights recessed on the ceiling that ensure the necessary illuminance levels..
The main meeting room lighting consists of different types of lighting, direct, indirect and grazing effect on the background wall and they create various scenarios for a flexible visual environment depending on the use of the space. On the outside, the meeting room’s covering wall becomes a lighting feature itself with linear light integrated in the wall’s pattern.
The GSK Headquarters entrance staircase and lobby has been the most surprising transformation especially due to the new lighting and dialogue between the light, color and materials.
Inside the existing coffered ceiling a smaller suspended structure with integrated light is inserted, generating a new shape and multiplied through the whole lobby ceiling contributes in a high-tech and contemporary image.
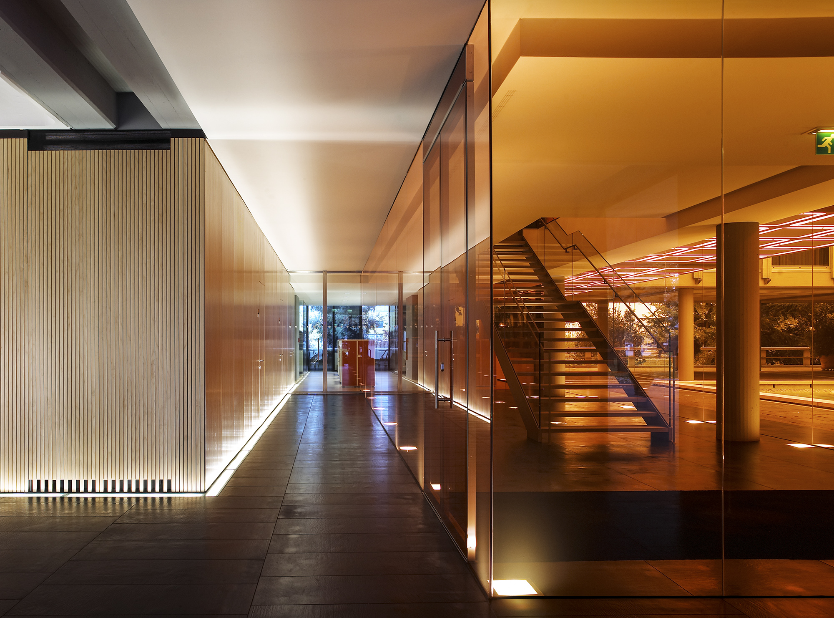
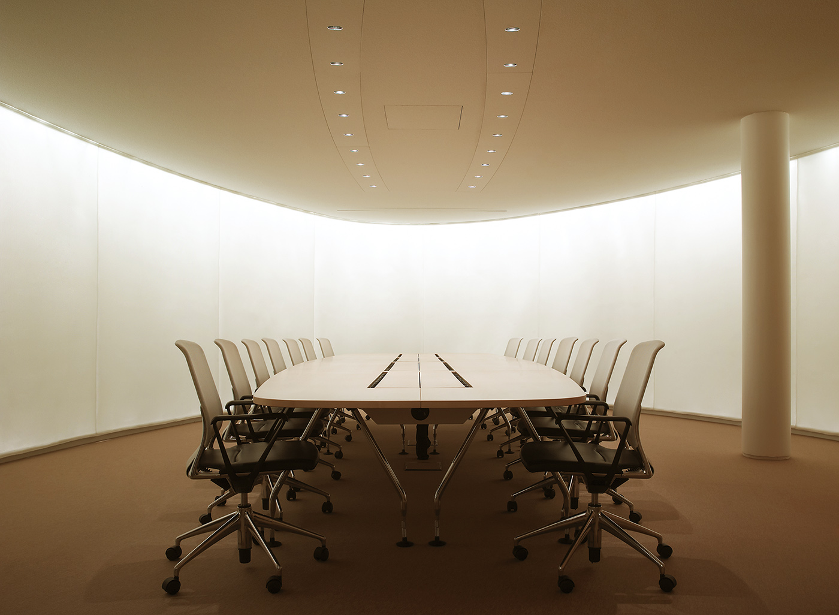
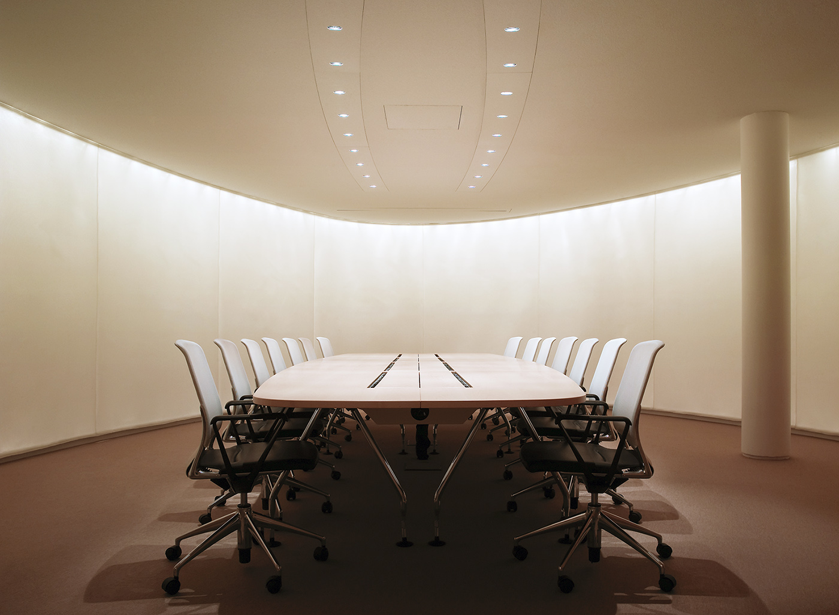
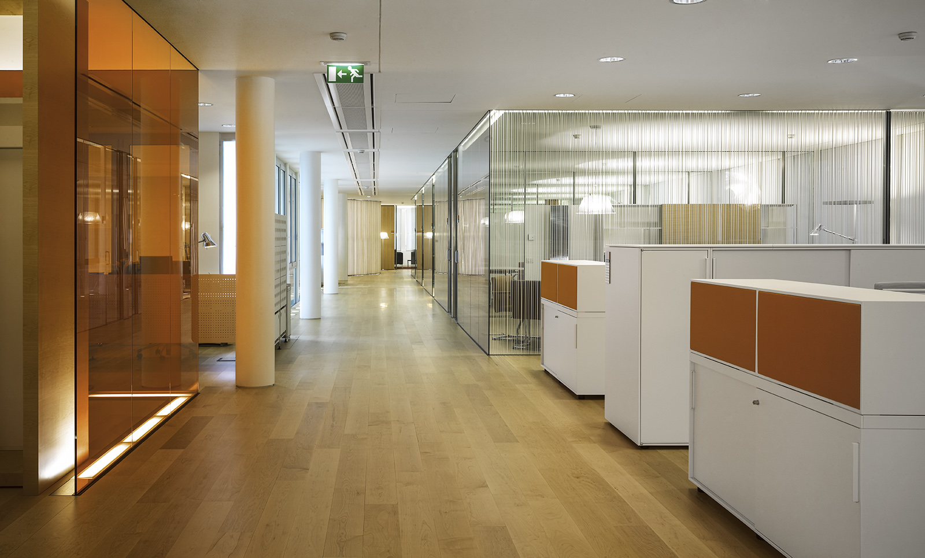

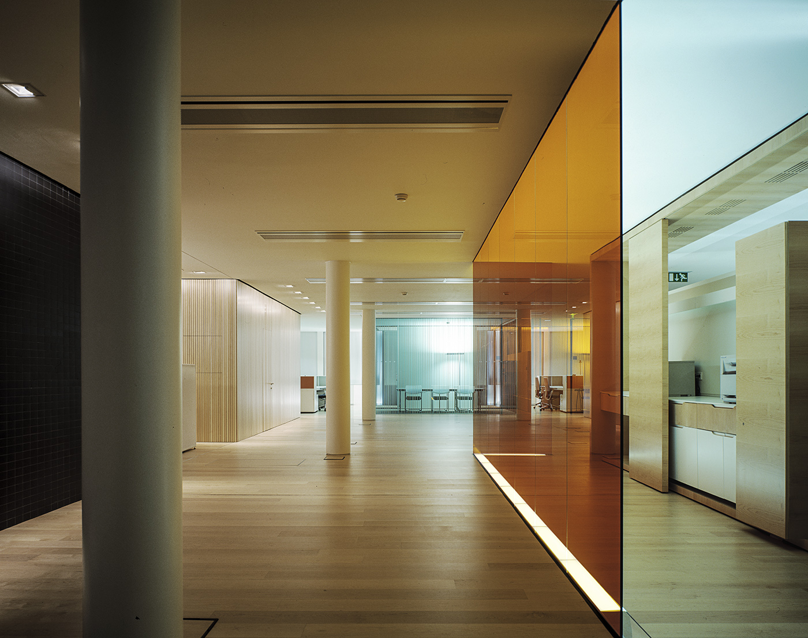
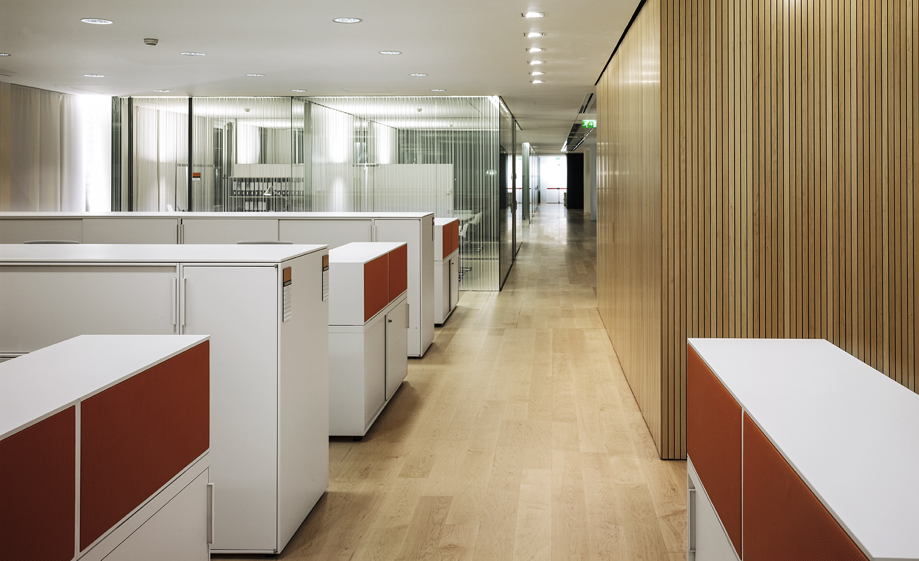
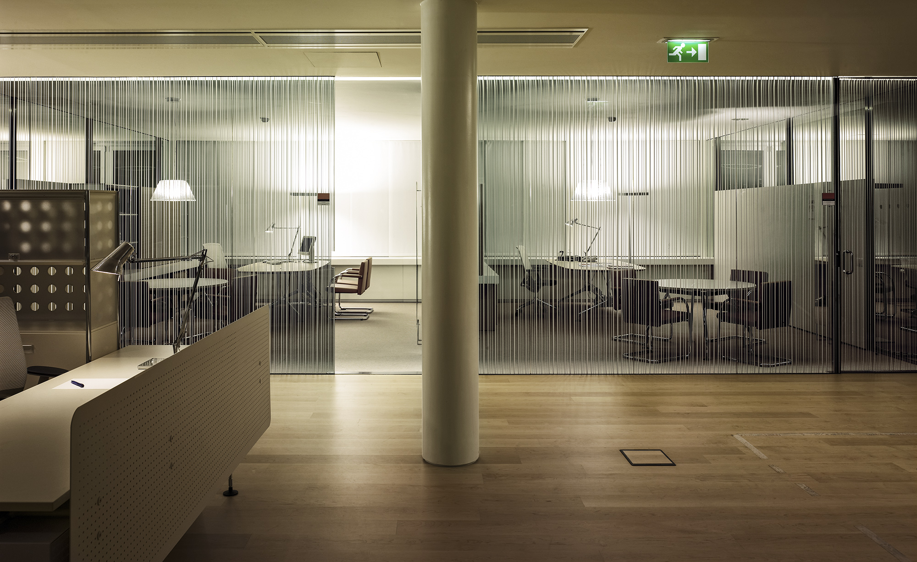
RELATED PROJECTS ACPV ARCHITECTS

