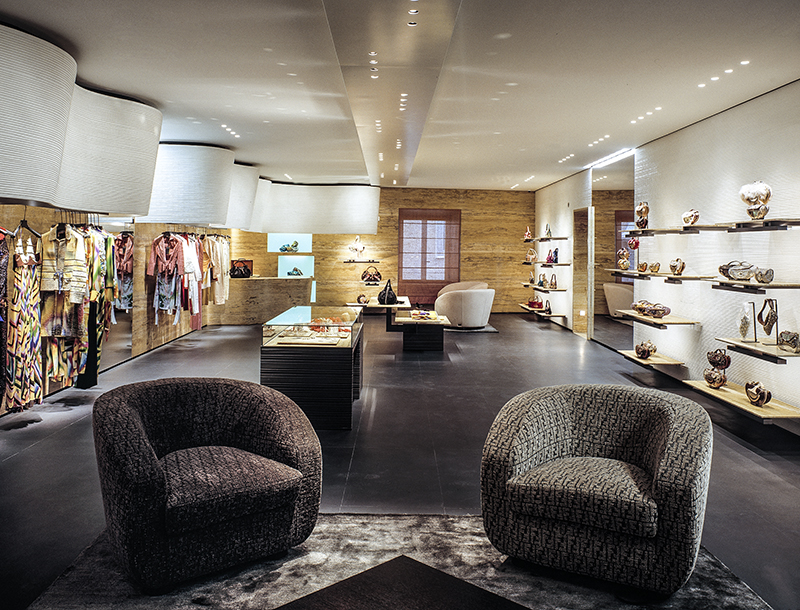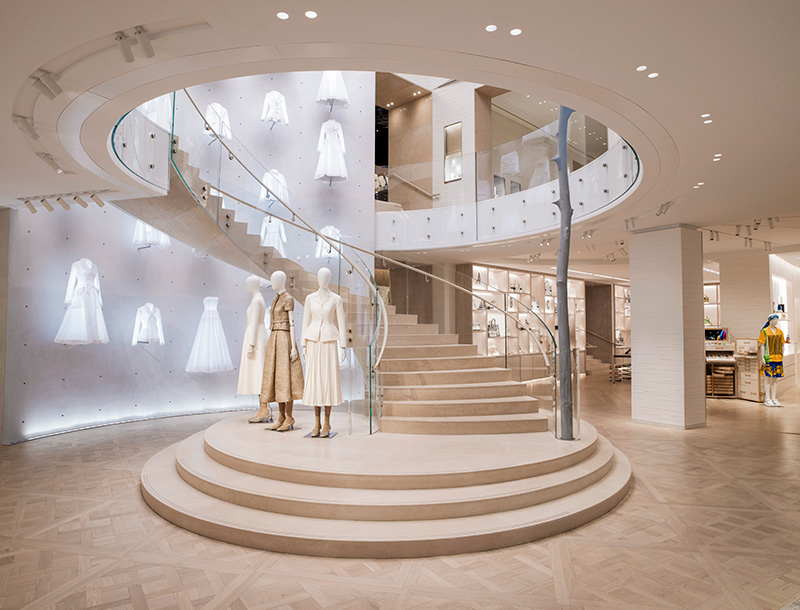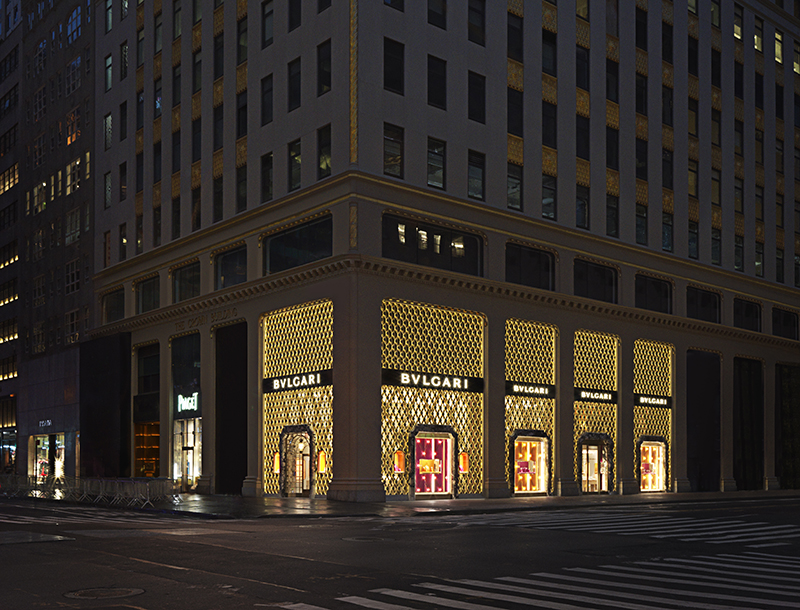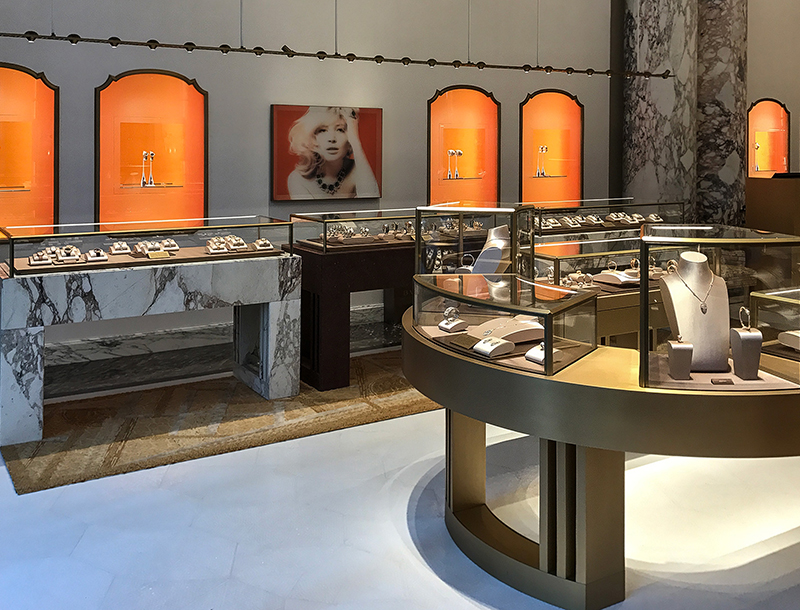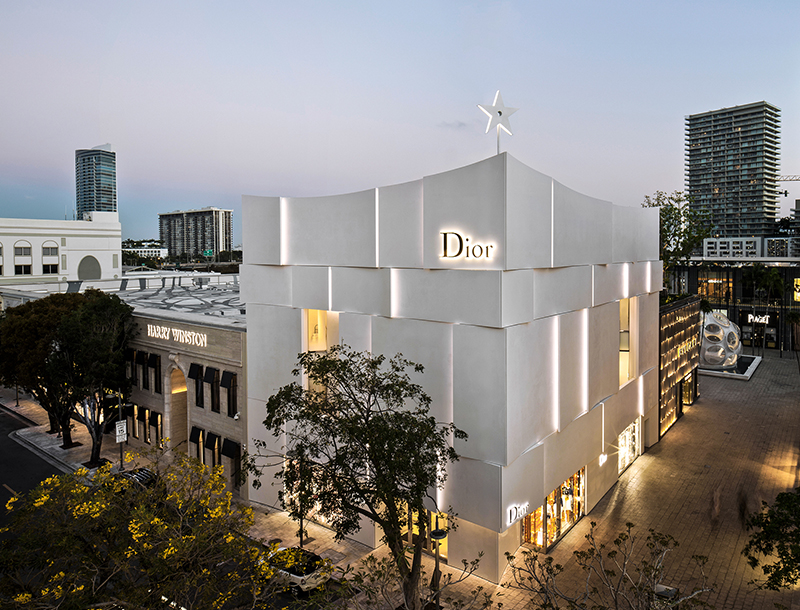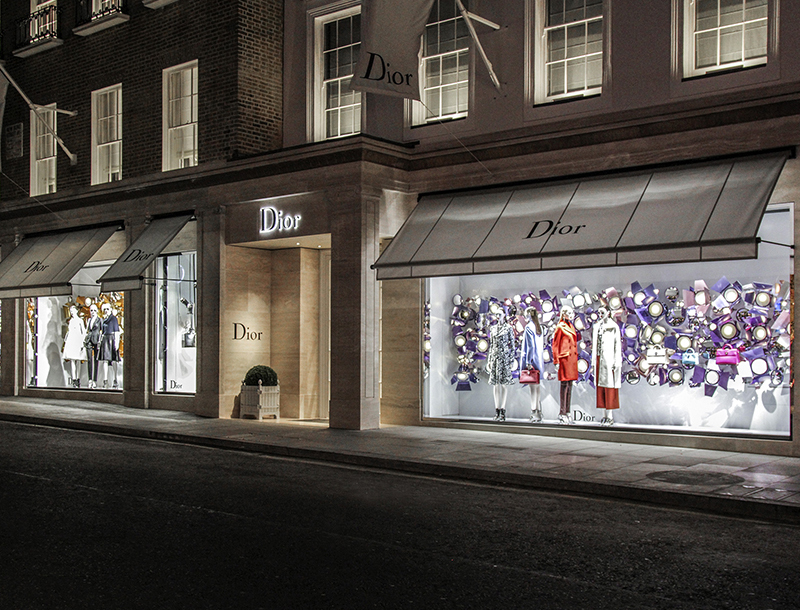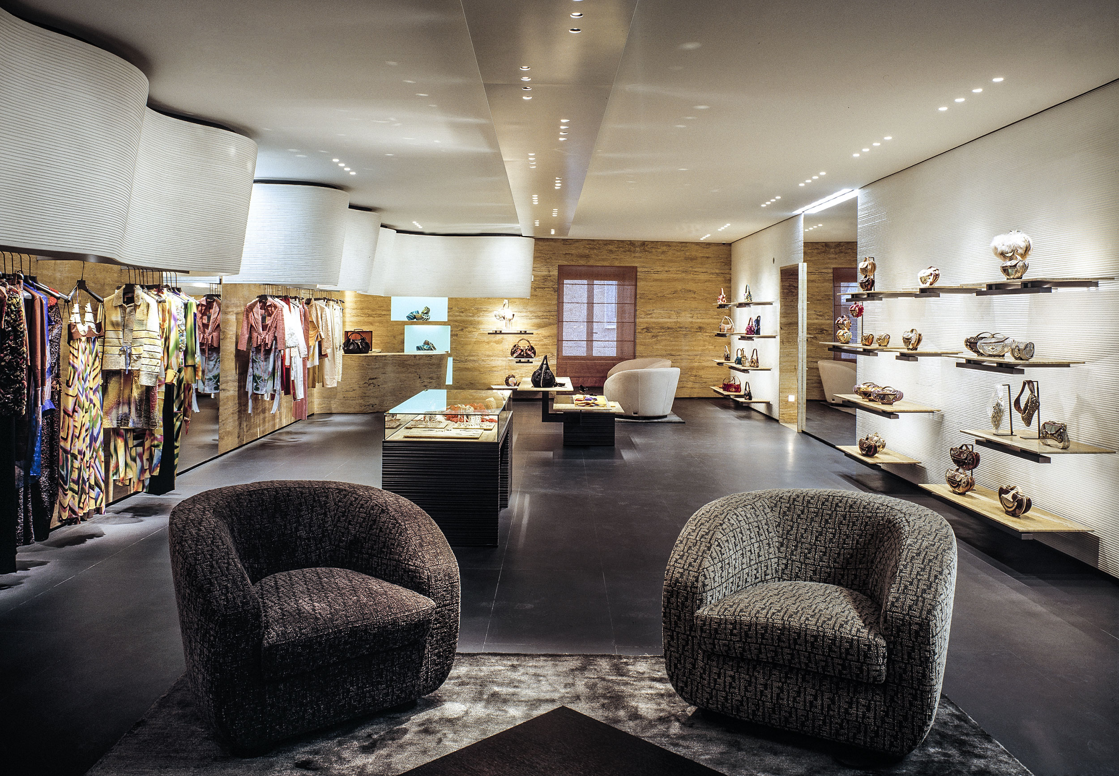
2006
FENDI ROME
In the centre of Rome, Peter Marino designs a Flagship store evoking monumentality, demonstrating his deep knowledge of materials, handling them with challenging nimbleness.
A ribbon of marble is unfolded throughout the store along the high part of the walls. Under the floating marble structure, racks and shelves are installed showcasing Fendi’s garments, shoes and leather goods.
A portion of the ceiling gets lowered for accommodating multiple types of illumination for obtaining the proper combination of Retail lighting: recessed adjustable downlights for vertical focal light together with linear indirect light and concealed adjustable projectors focused on the marble ribbon.
Small downlights are integrated in the shelves adding focus on the shoes and bags, as well as in front of the suspended racks. The background walls covered wither with warm coloured marble or textured stucco are bathed with grazing light setting a luminous background for the exhibited elements.
An amber glass covered tunnel with integrated light guides the visitor towards the outdoor atrium. The glass element is also introduced in the monumental staircase where shimmering and precious glass chandeliers and sconces discern sparkle and elegance.
The lighting concept was furtherly developed into a Lighting Bible indicating the lighting criteria and specifications for applying it on various boutiques around the world.
Other Location
Barhain, Dubai, Geneve, Moscow, Napoli, New York, Paris, Rodeo Drive, Waikiki, New York
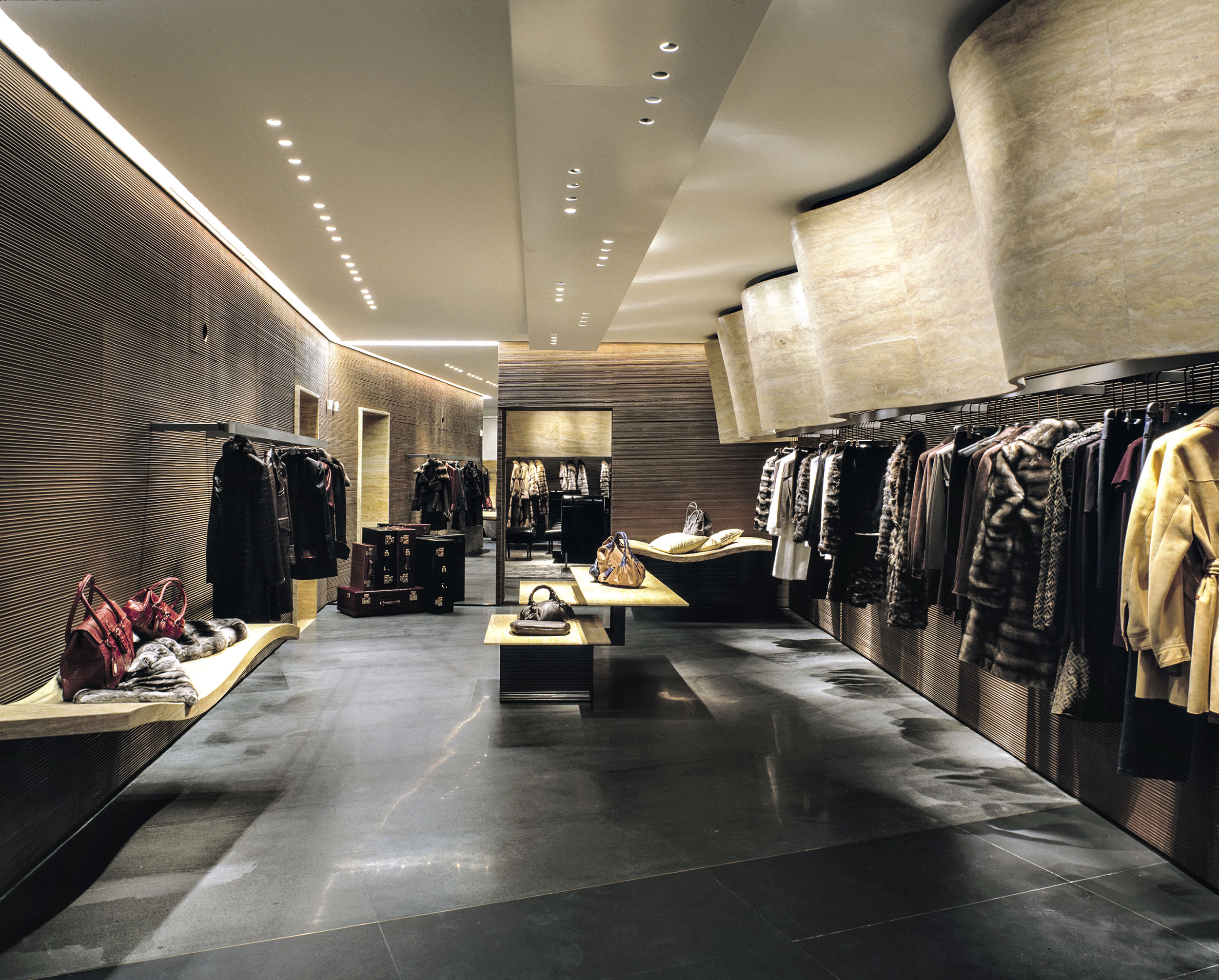
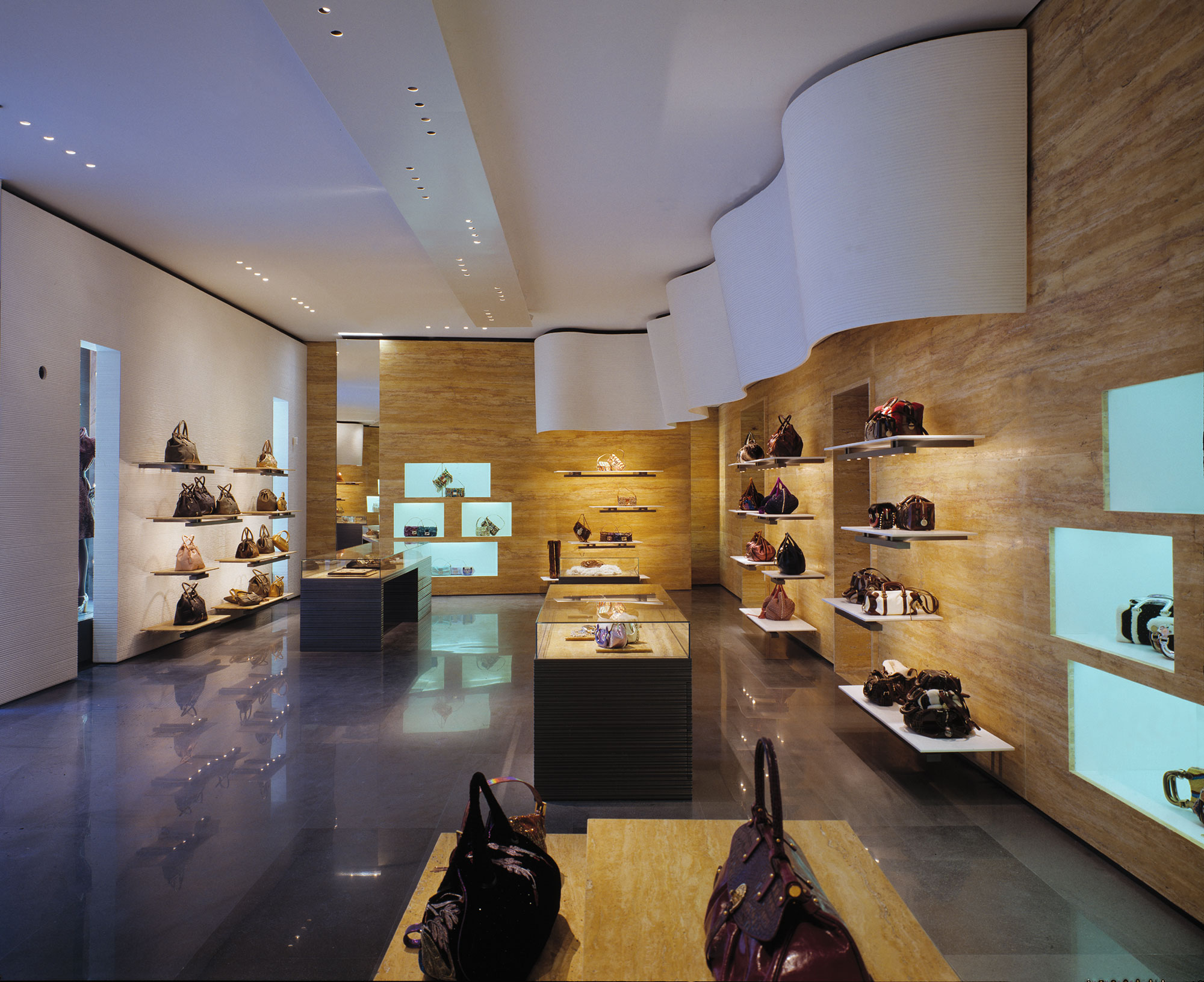
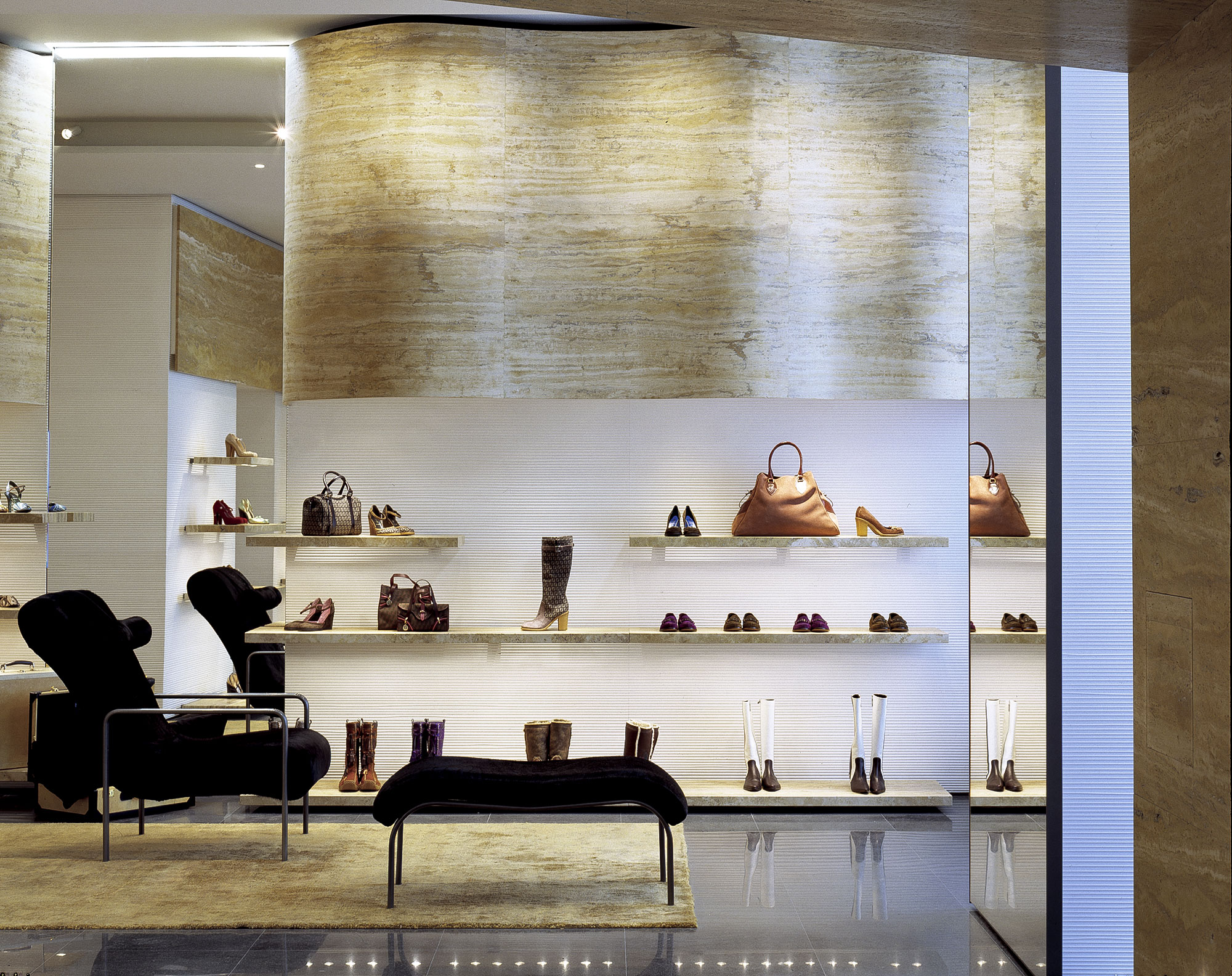
RELATED PROJECTS Peter Marino Architects

