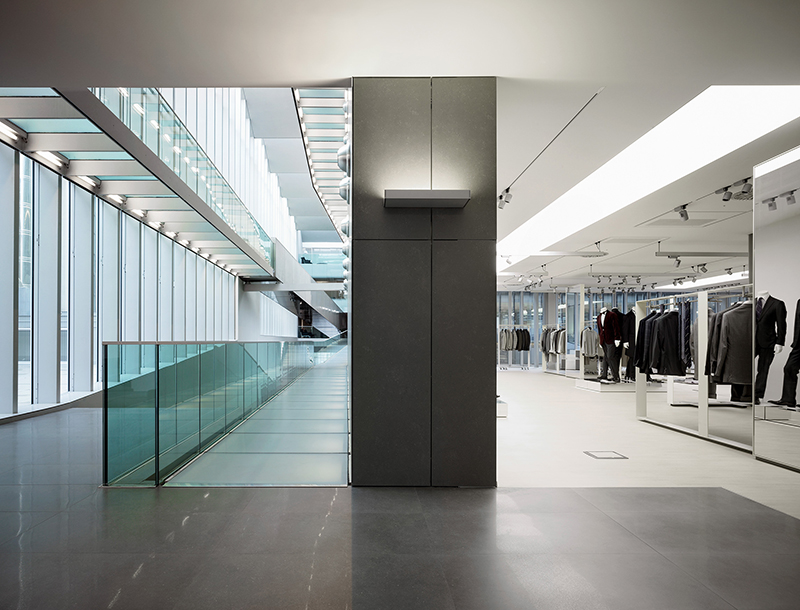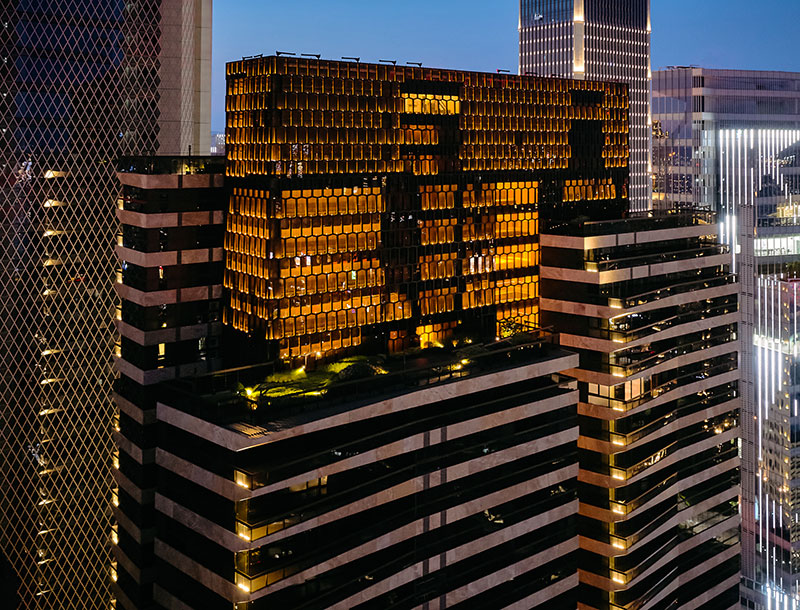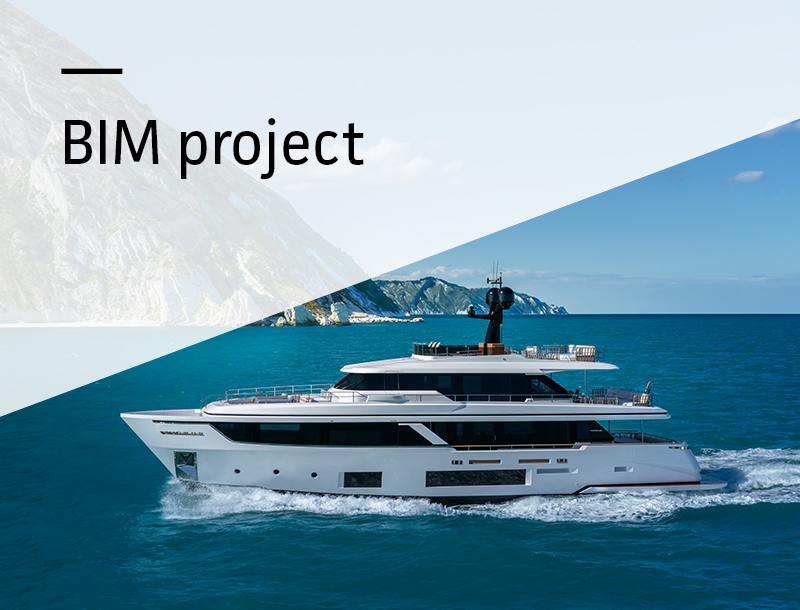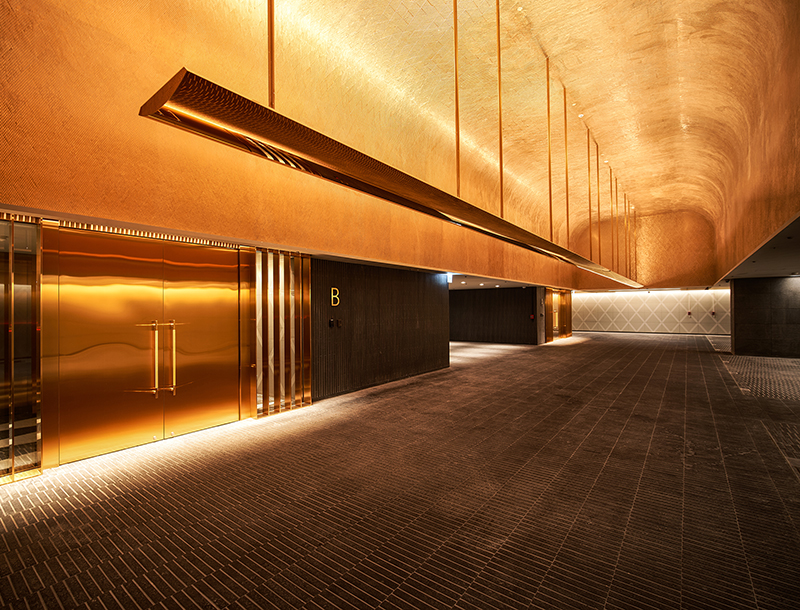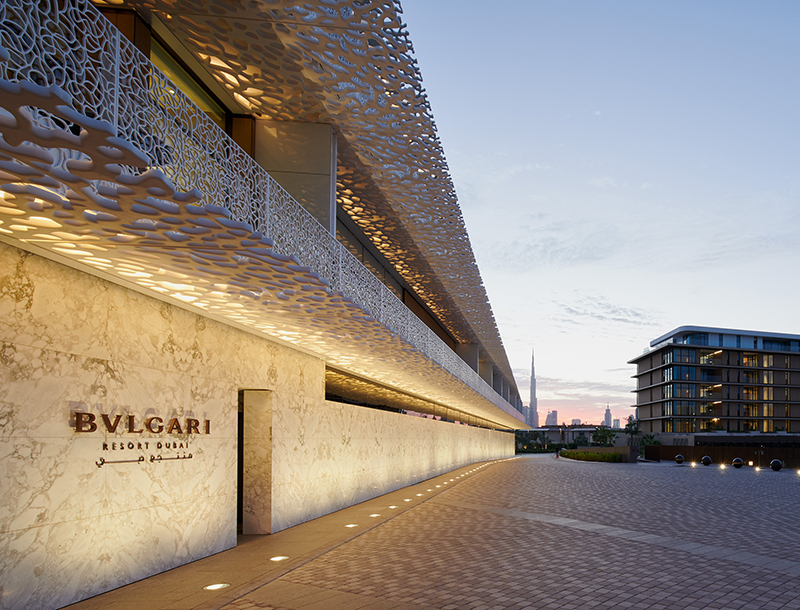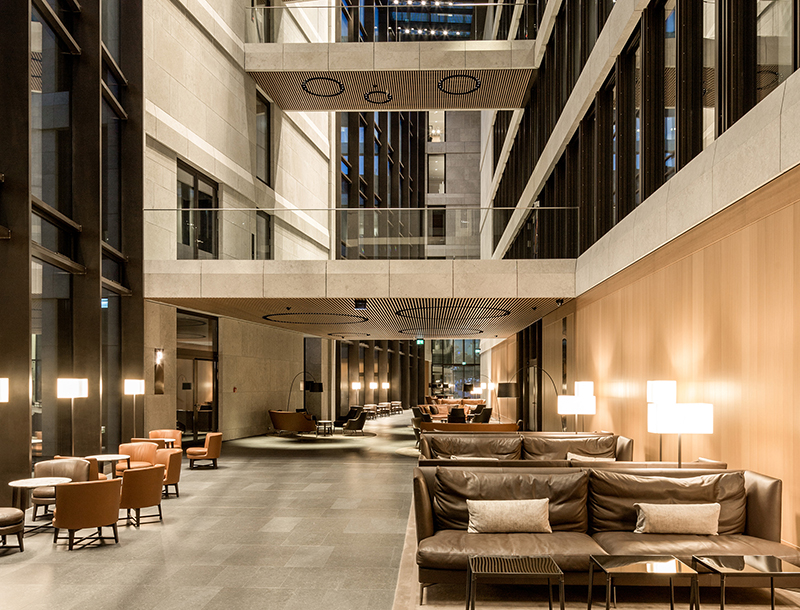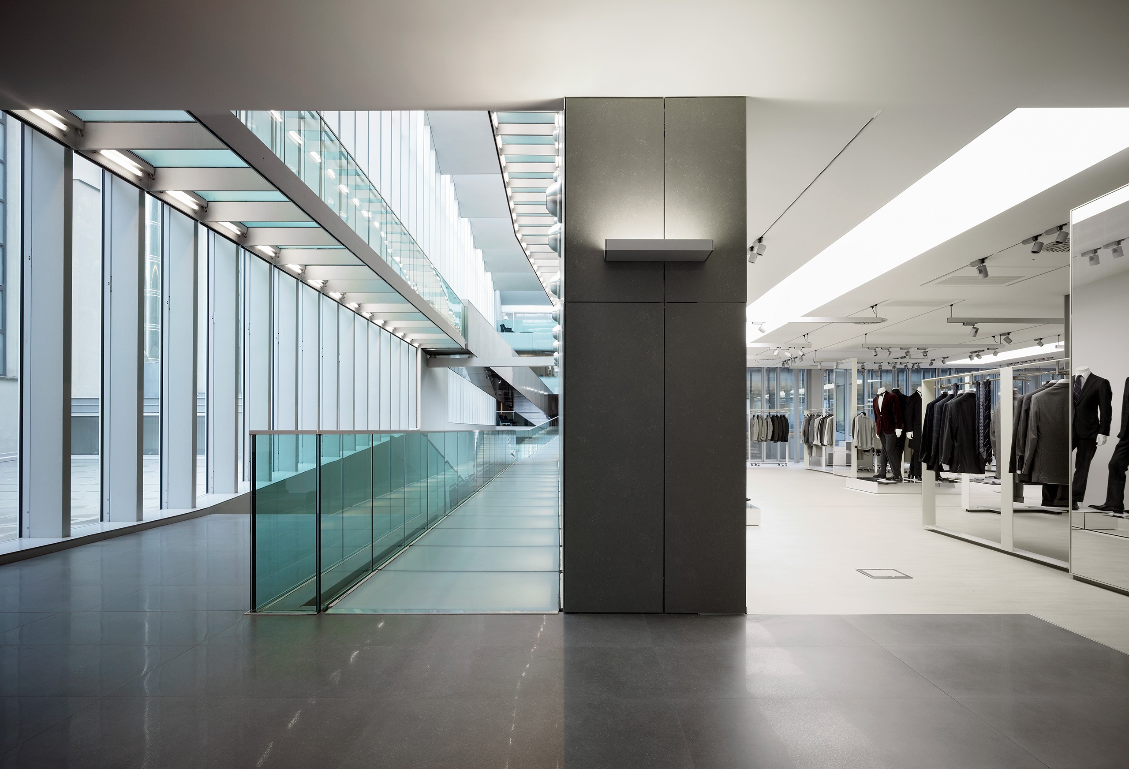
2008
ERMENEGILDO ZEGNA
HEADQUARTERS
MILAN
– INTERIORS
The new Zegna project as led by the ACPV ARCHITECTS included a lighting design project right from the beginning and this factor determined the overall visual qualities obtained upon the completion of the project.
The new Ermenegildo Zegna Headquarters lighting project and Showroom was meant to be located in the Ex Riva Calzoni industrial space maintaining the existing structural frame. More specifically, the roof organized in sheds would be maintained and re-think completely the underlying plan. In addition to the office spaces, the building accommodates an extensive showroom and a theatre-like space for staging the recurrent runways presentations of the brand.
Particular attention was paid into the integration of light in other architectural features, making lighting fixtures look like sewn together with the interior design finishings like in the staircase, an icon of the building due to the numerous photoshoots.
In the Zegna showroom, diffuse light from luminous ceiling portions and adjustable lighting fixtures were combined for the proper illumination of the garments.
When the lighting design enters the whole process of the project since the conception, it is a great opportunity to integrate the functional lighting but also obtaining poetic nuances or shaping the presence of the whole building at night, making it all look natural.
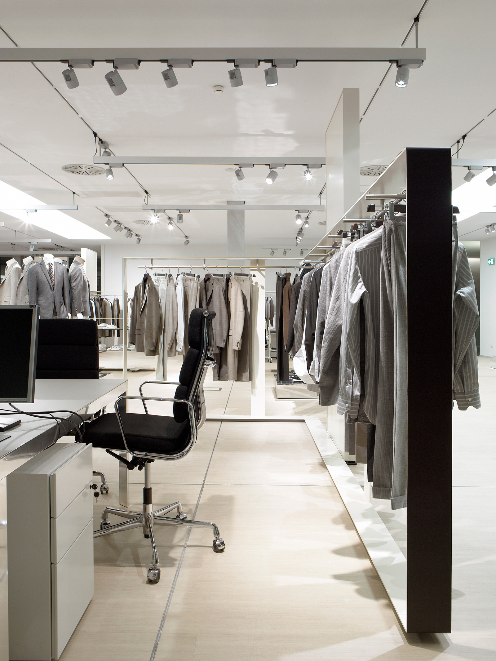
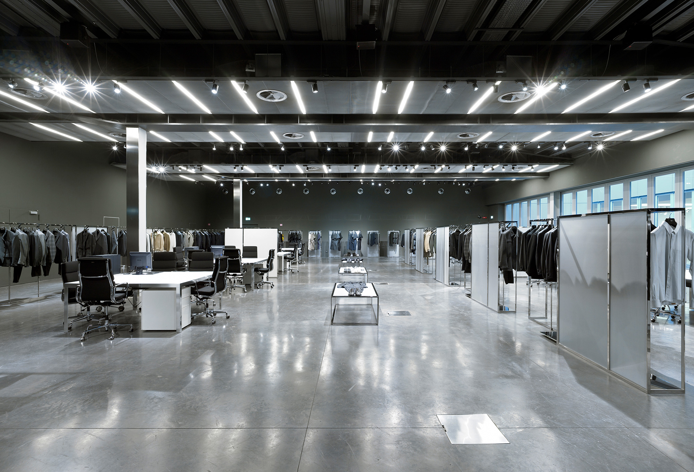
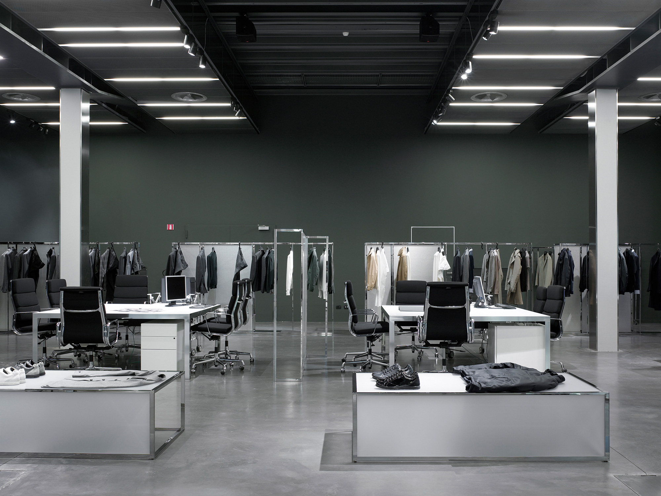
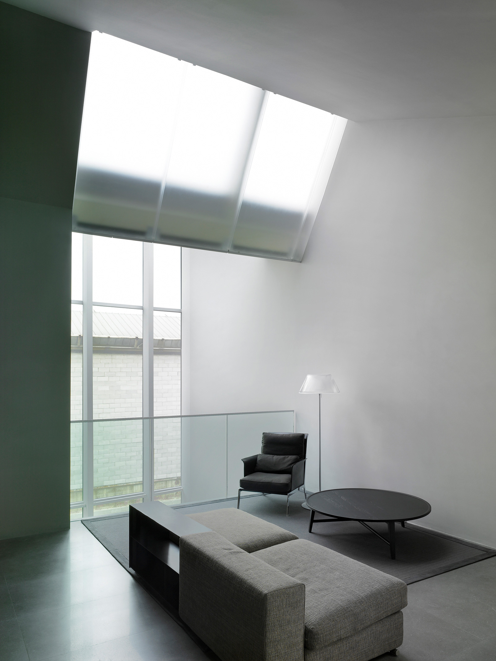
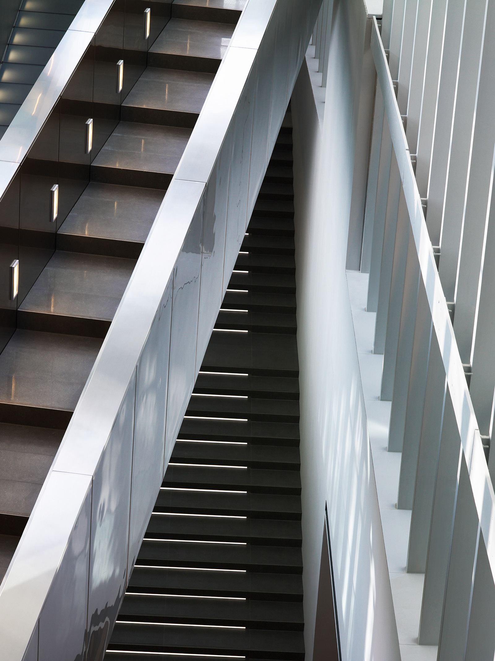
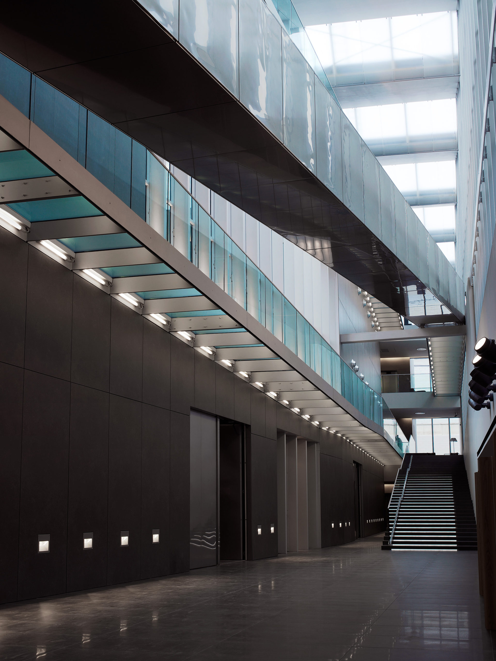
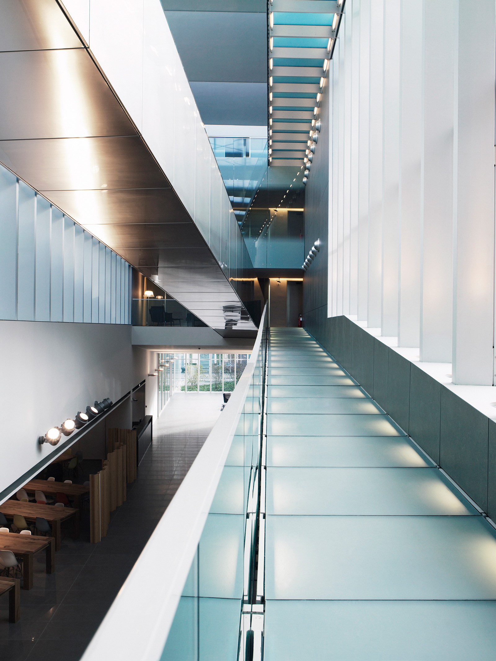
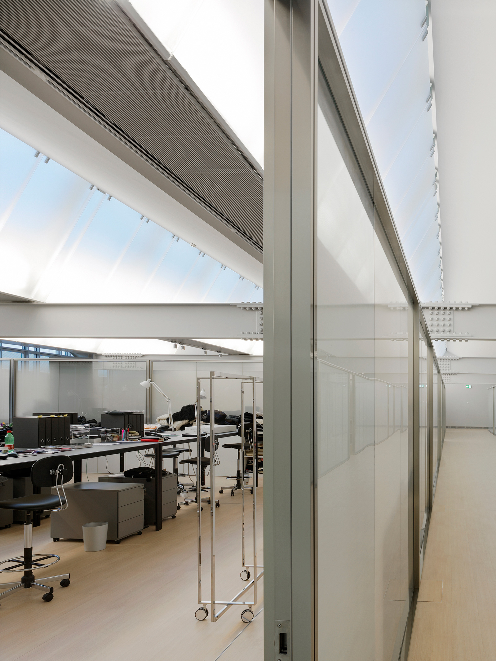
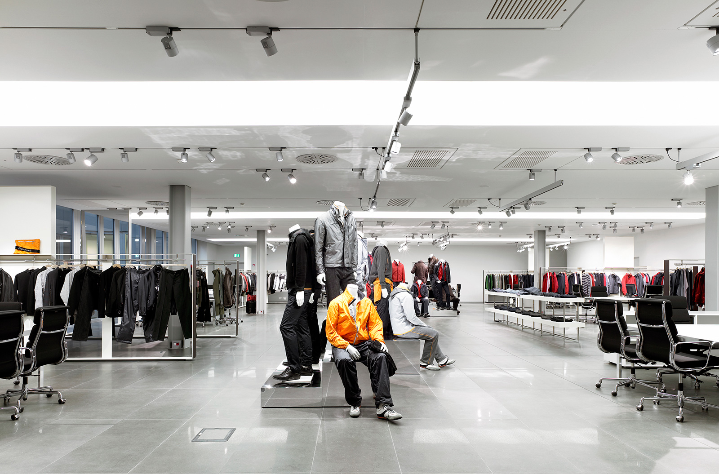
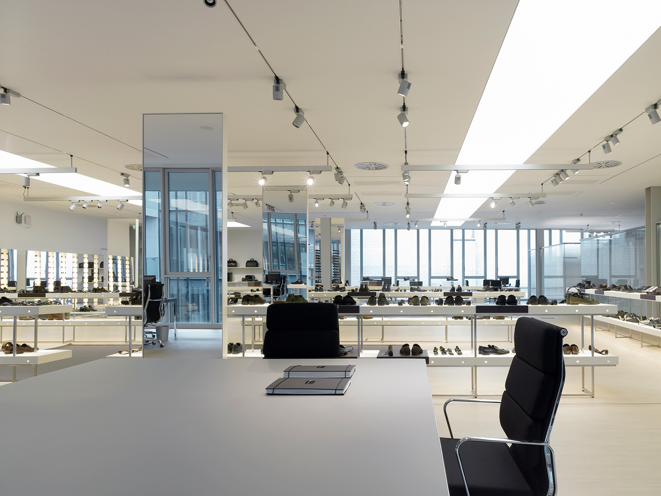
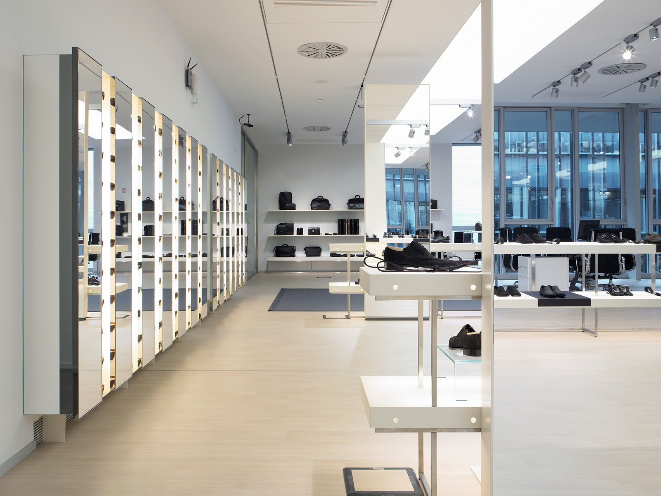
RELATED PROJECTS ACPV ARCHITECTS

