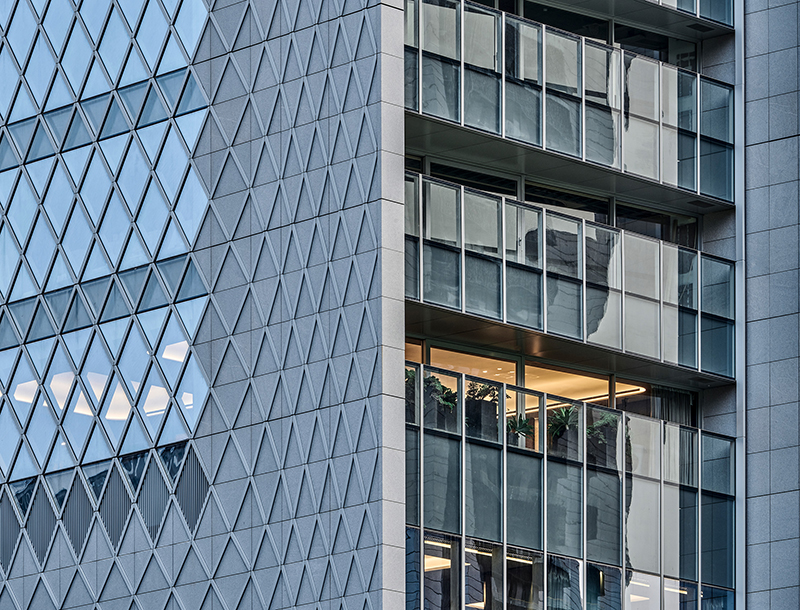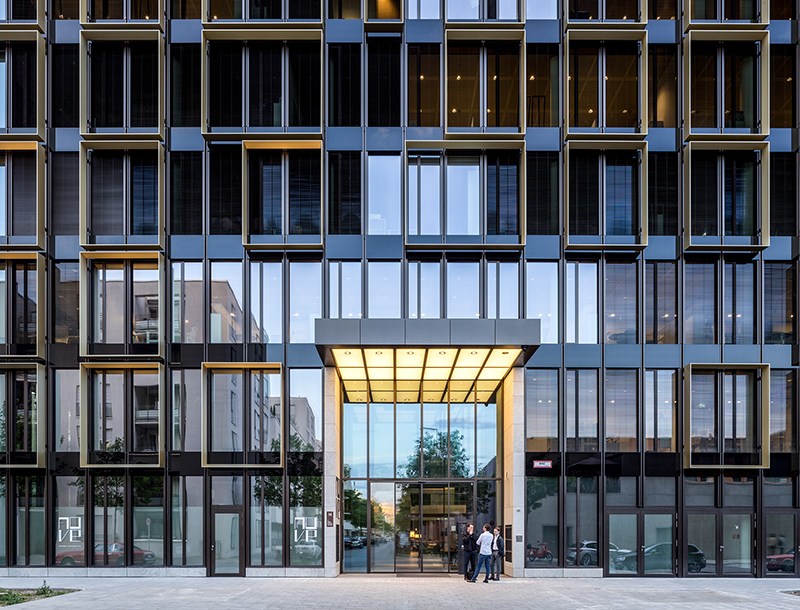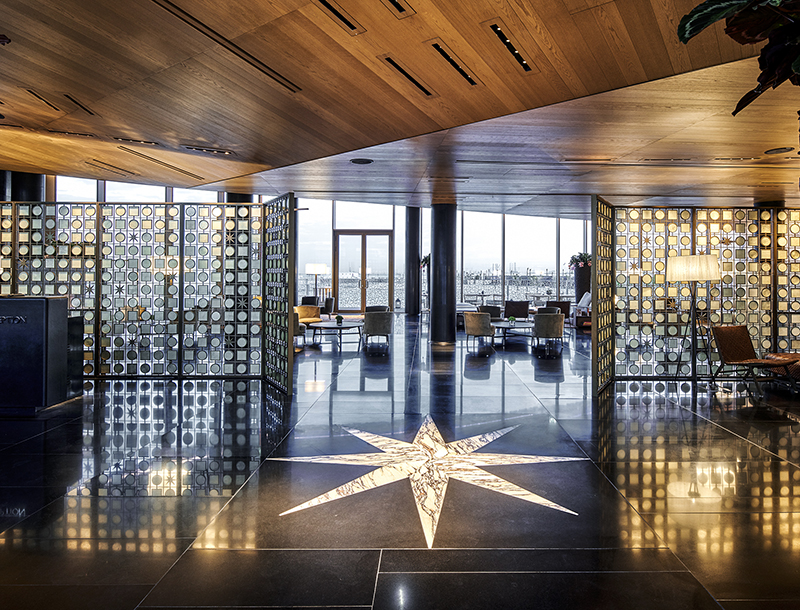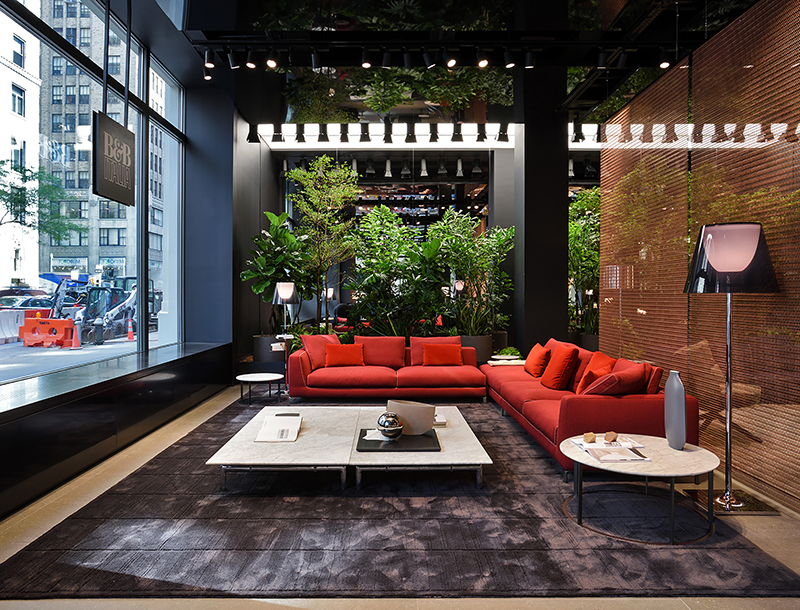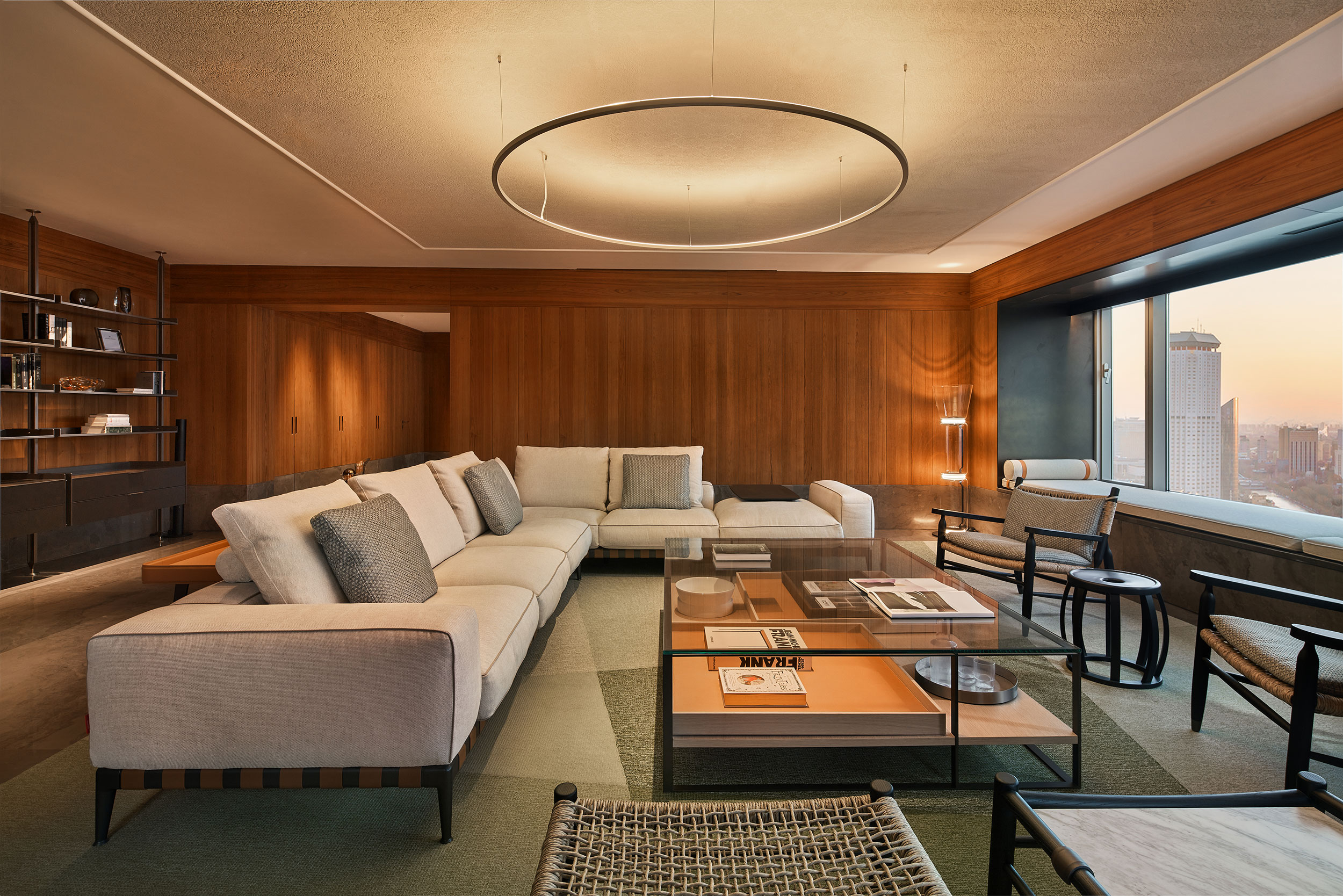
2024
DONGZHIMEN
8 PENTHOUSES
BEIJING
ACPV Architects crafts with the usual touch of refinement a unique, elegant interior for three different residence types of 21 penthouses in the 30-floor residential building Dongzhimen 8. The intervention combines a rich mix of textures and high-quality materials with a furniture selection of world-renowned Italian brands, showcasing a harmonious blend of modern aesthetics and timeless comfort. Light, as design strategy maximizes the functional and formal quality of every space, enhancing through features and distinct peculiarities the one-of-a-kind living experience of each flat typology.
Regarding the “Flat A”, inspired by functional configurations of yacht interiors, a long, narrow luminous strip of uninterrupted luminosity, concealed in the ceiling, underlines the smooth curved green marblewall between the kitchen and the living room, enriching its magnificent texture and tactile quality, emphasising at the same time the fluidity of the open layout.
“Flat B” design stands out for the prominent use of elm wood wall paneling and clear stone flooring. leather, soft fabrics and warm hues. Key lighting features include linear sources of diffuse subtle glow which, seamlessly incorporated in custom furniture, into bookshelves and niches, integrate light as a material element. In the living room, by underlining the strong horizontal continuity between the leather shelving and the panoramic window, they reach also the tactical effect to visually elongate the space. A coffer ceiling in the kitchen, confers depth and sophistication to the comfy, intimate ambience.
Teak wall paneling and stone flooring characterise the “Flat C”. Light complements the ample space of the living and dining room, elevating the overall narrative of the apartment. A decorative lighting over the round table, combined with three small spotlights, generates an intriguing interactive game of reflection, exalting the micro nature-motif of the textured clay ceiling. The soft, indirect mood lighting of the master bedroom is reiterated in the en-suit bathroom. From a large, central ceiling opening muffled glow diffuses, mimicking the effects of natural light, promoting the physical well-being of users.
Technical Note
This project was developed in BIM method
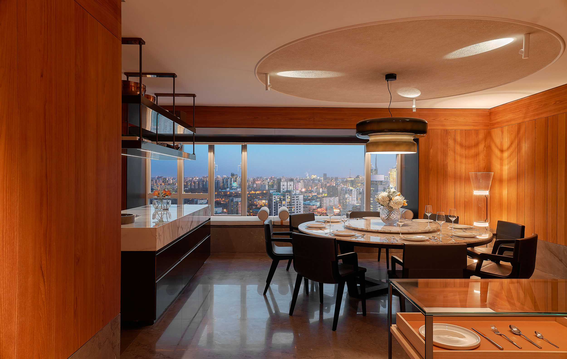
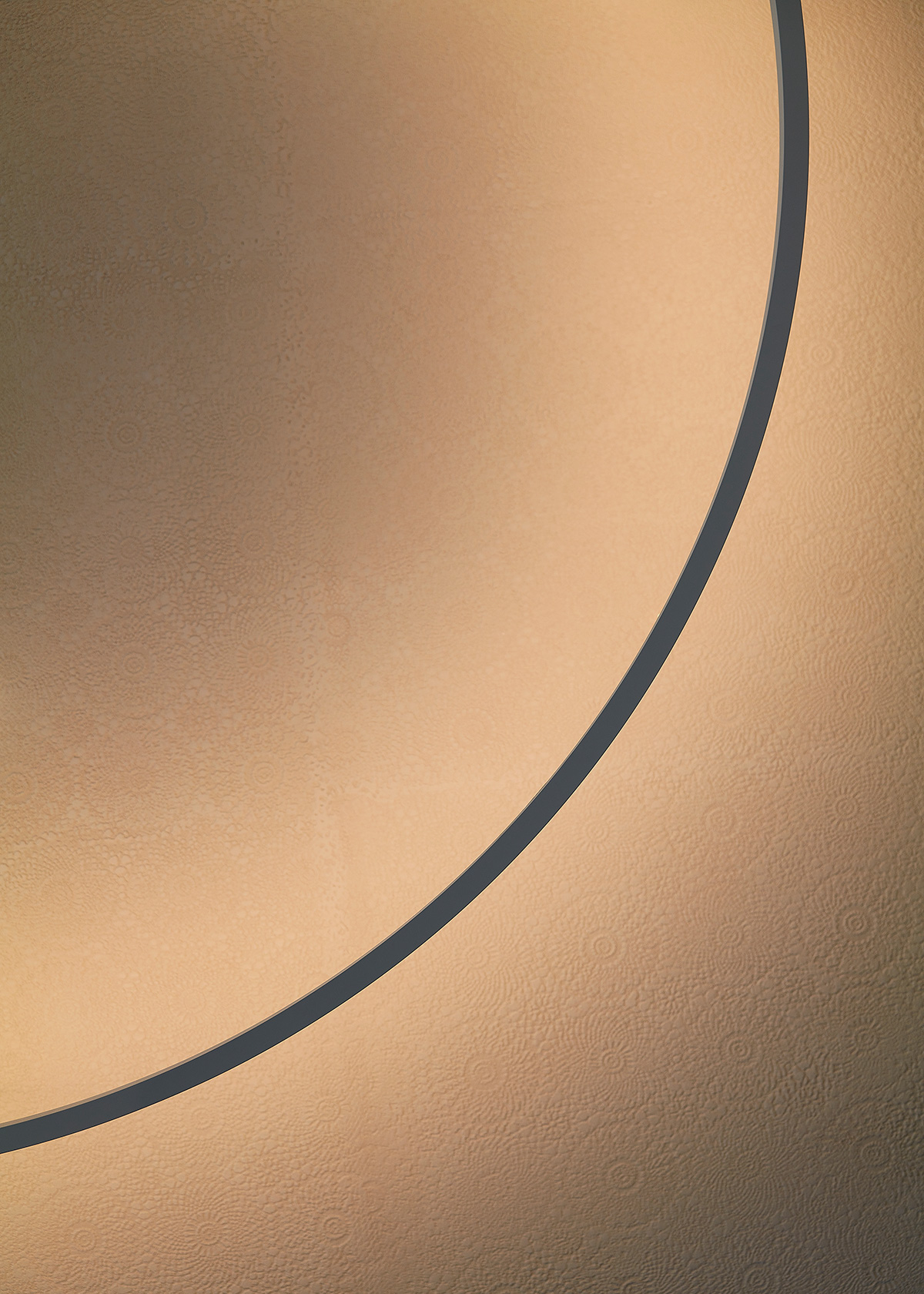
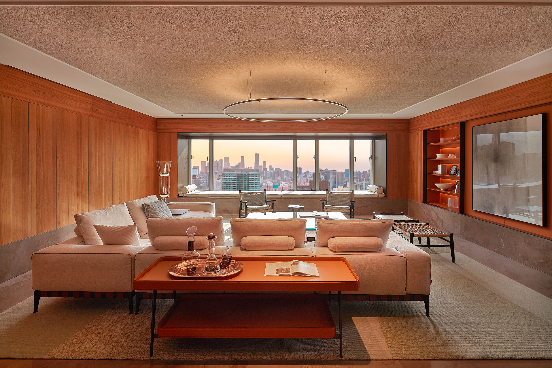
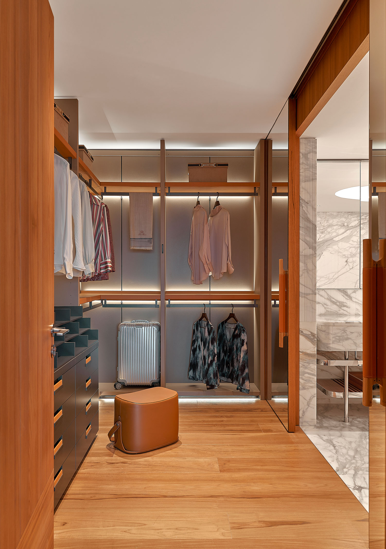
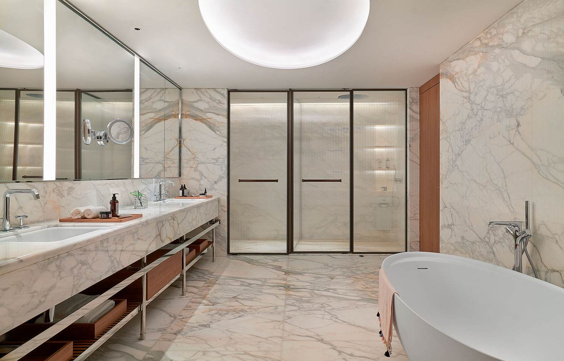
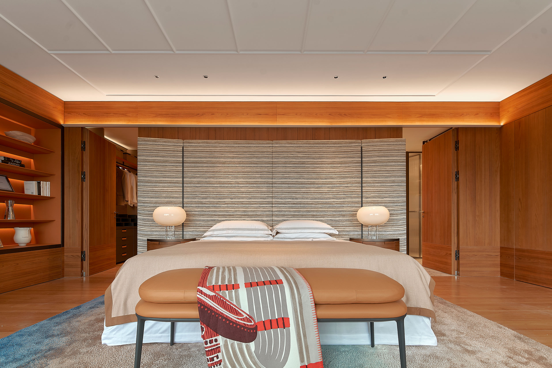
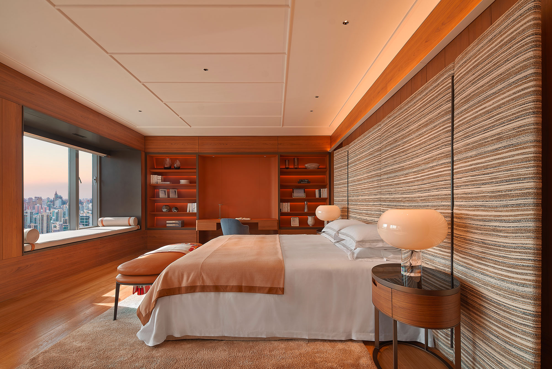
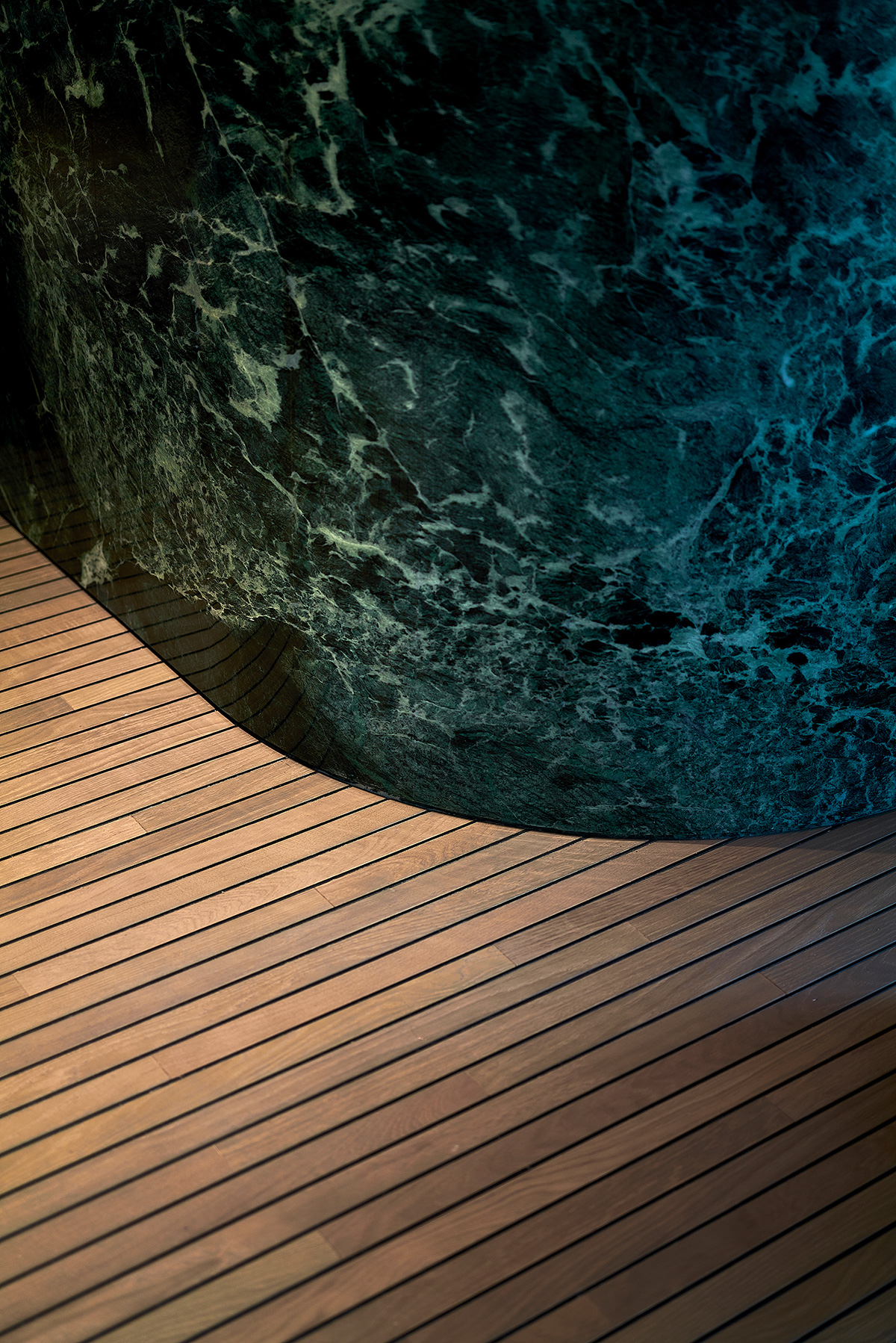
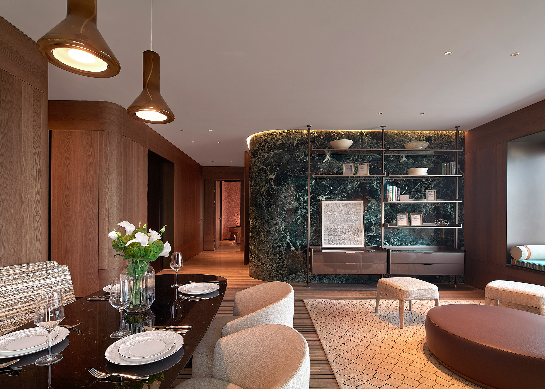
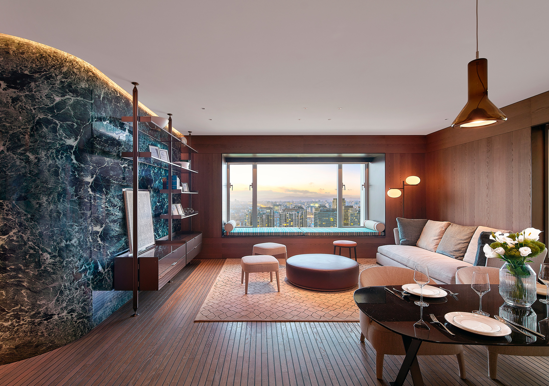
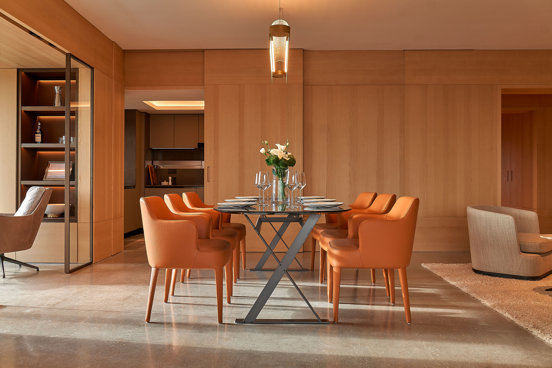
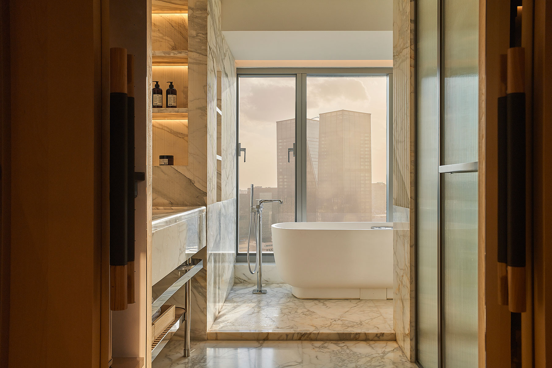
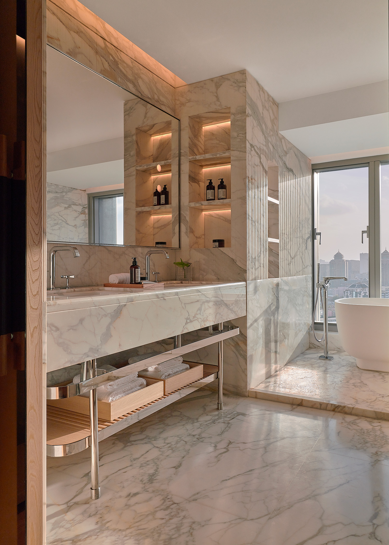
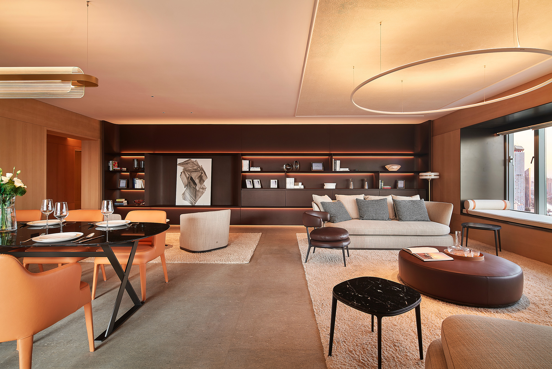
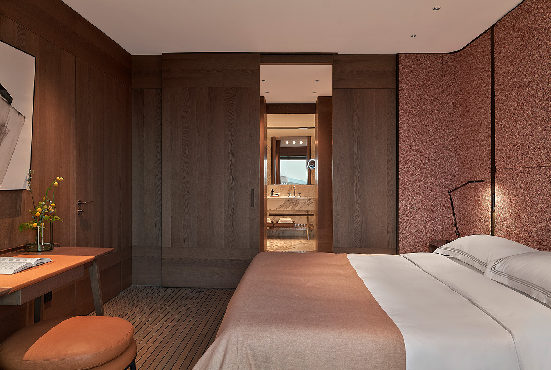
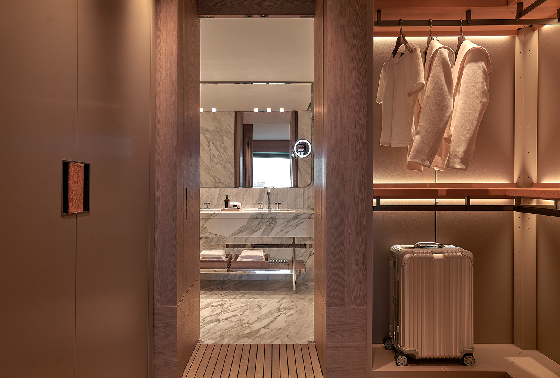
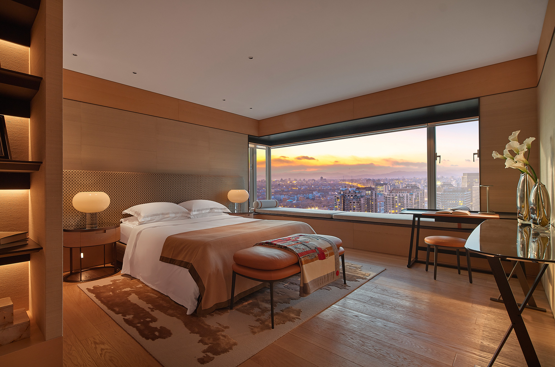
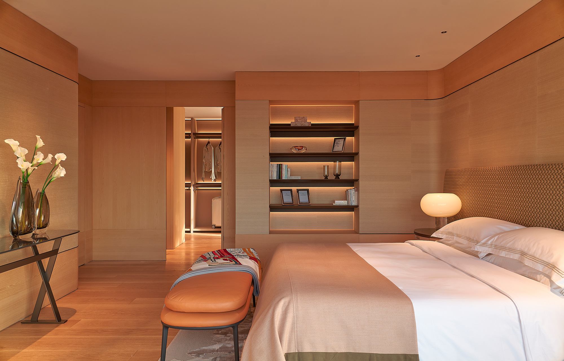
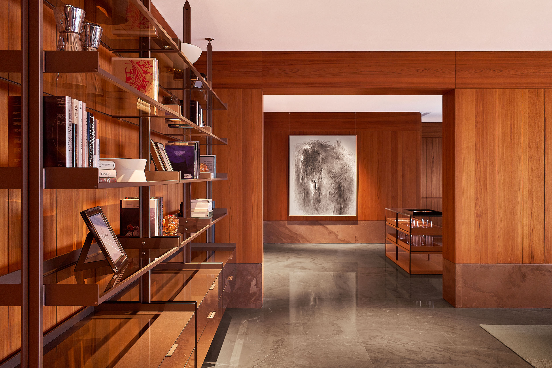
RELATED PROJECTS ACPV ARCHITECTS


