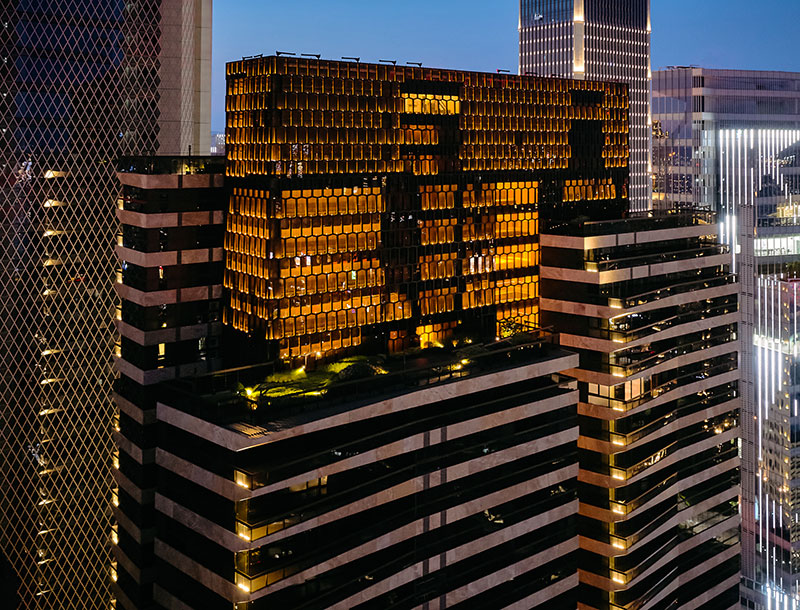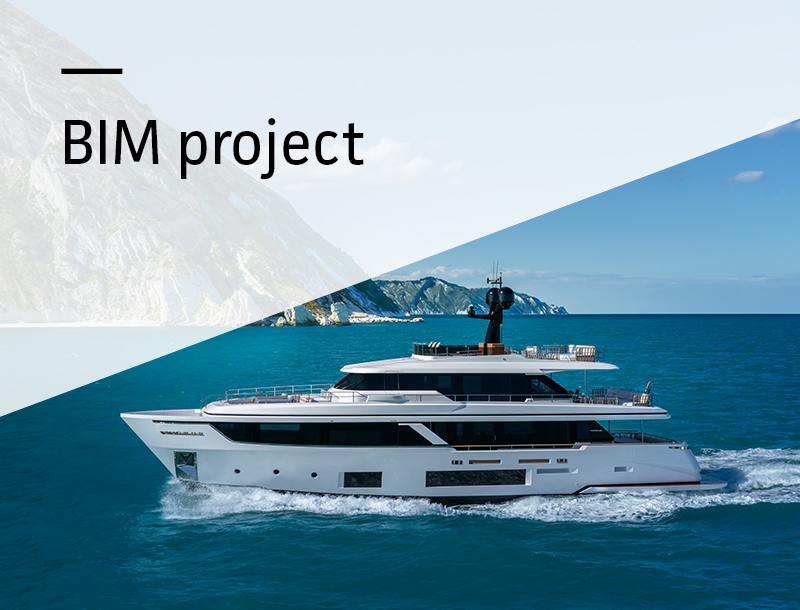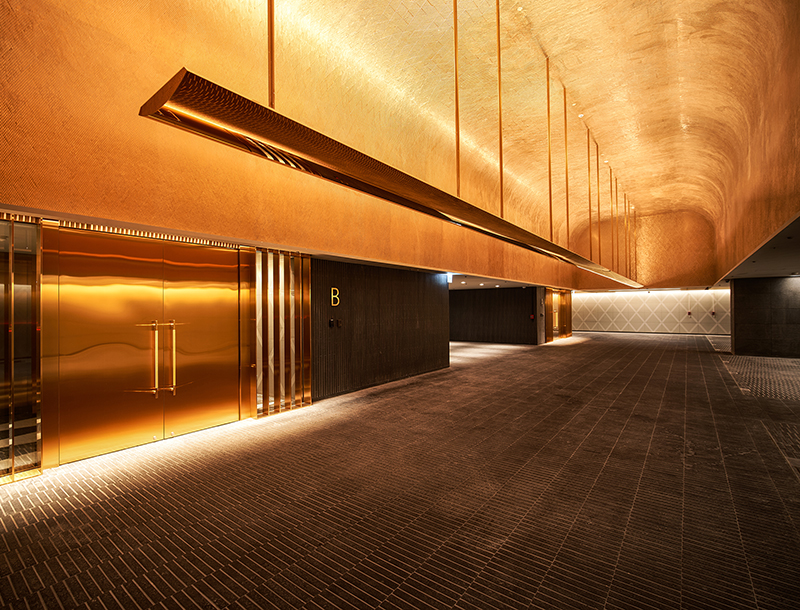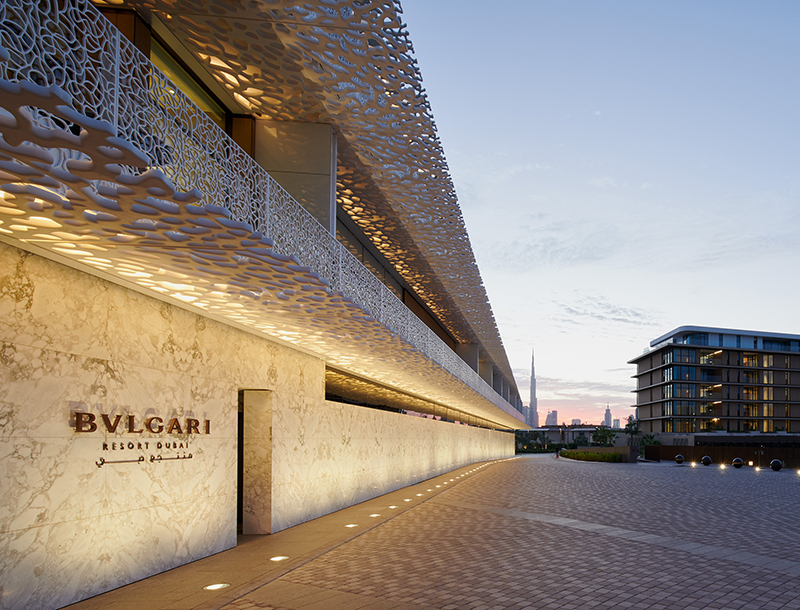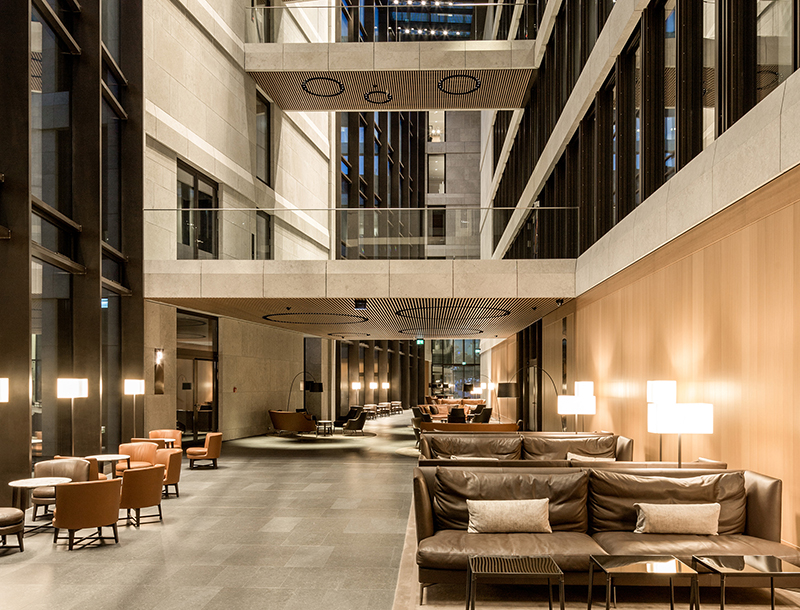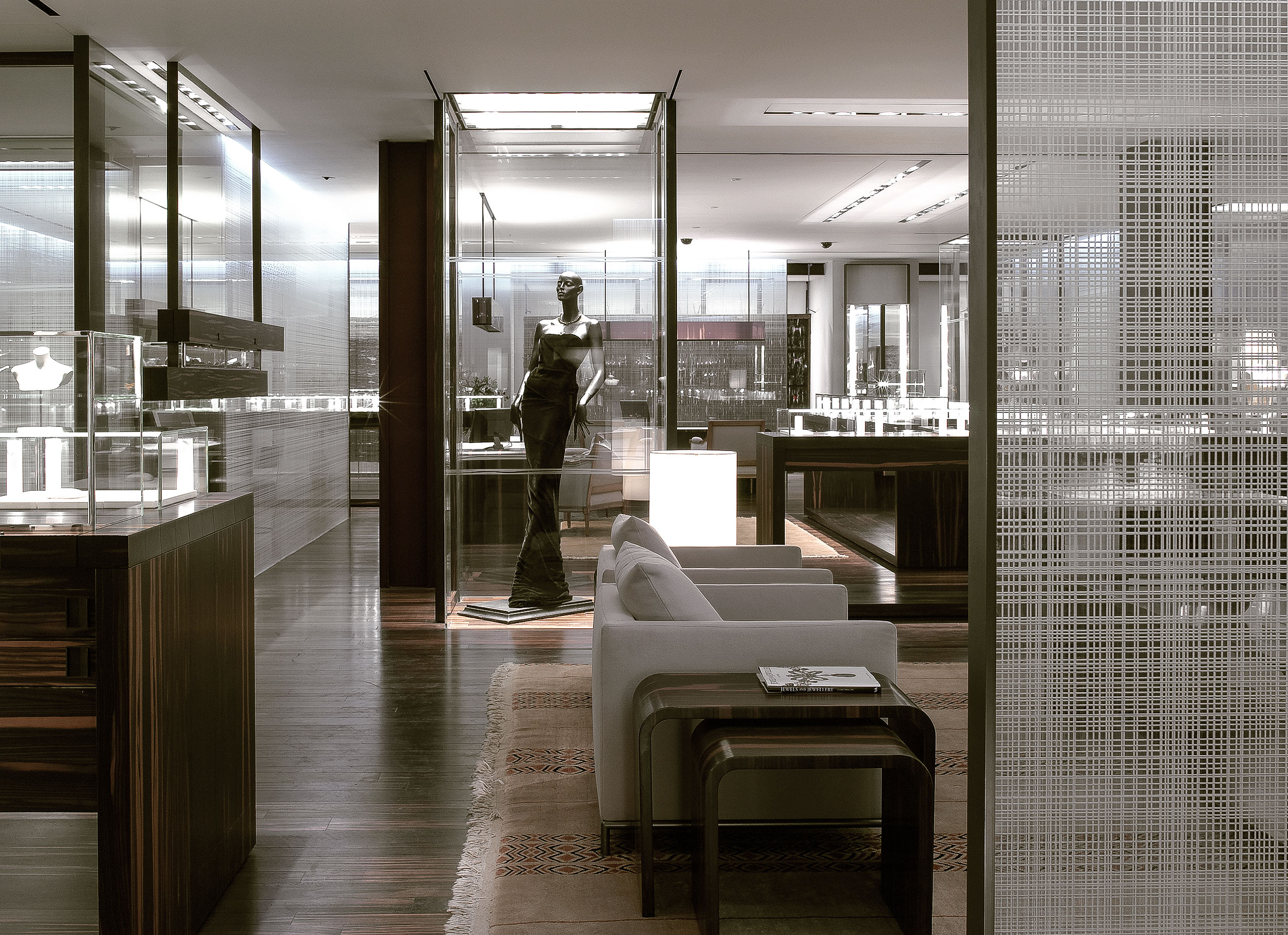
2003
DE BEERS
LONDON
The lighting project of the De Beers jewellery store combined meticulous lighting details with extensive integration inside architectural and design features. From showcases, mirrors and display tables until ceiling cuts, light is carefully directed, reflected and diffused for illuminating while being as concealed as possible.
Ceiling light over the various display tables and showcases is provided by a custom designed ceiling cut with integrated adjustable dichroic lamps mounted behind PMMA diffuser.
Inside the display table, a small delicate glass cylinder integrates light by a fibre optic, reflected by a mirror element and discerned on the showcase surface. A similar detail is embedded in the freestanding glass showcases that gain brightness, though light is invisible.
A full-scale mannequin is exhibited inside a glass display bathed with light by a diffuse ceiling element and hidden adjustable projectors mounted on the perimeter, focused on the exhibited jewels.
Glass screens with serigraphy incision are illuminated with linear grazing light gaining volume and becoming luminous filters around the store.
Nimble and delicate lighting details elevate the various exhibited goods that become floating and bright focal points. The space acquires multiple depths of field and an overall elegance, extremely attractive for the customer.
The De Beers lighting project in London was applied in other stores in Japan and the collaboration between Metis Lighting and ACPV ARCHITECTS was furtherly continued for more than 20 years in various Retail and Hospitality projects.
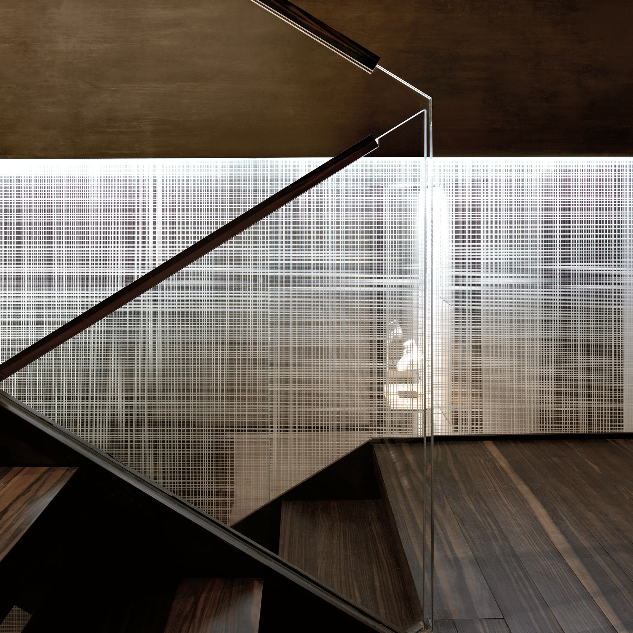
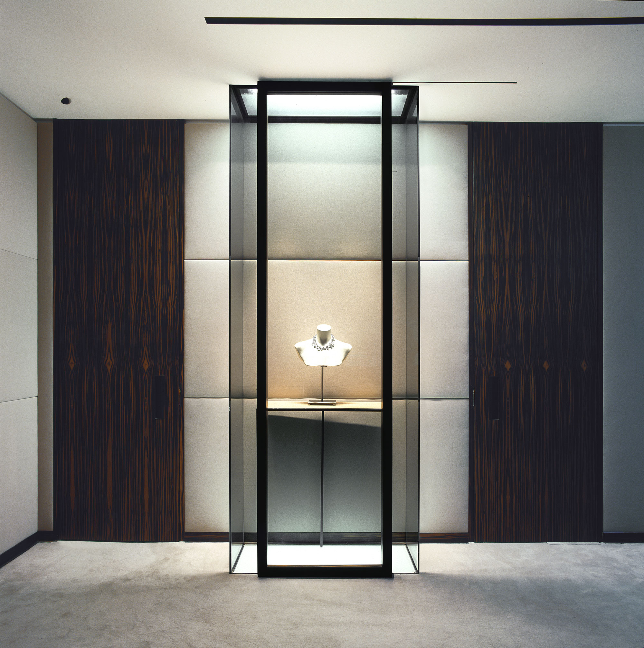
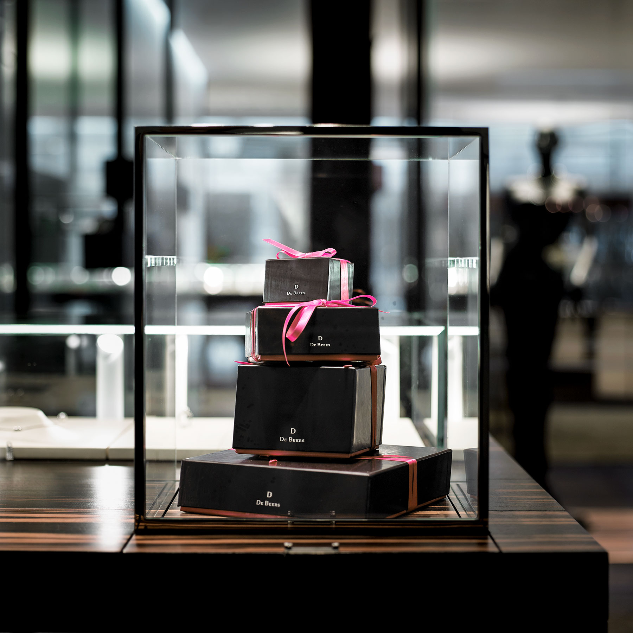
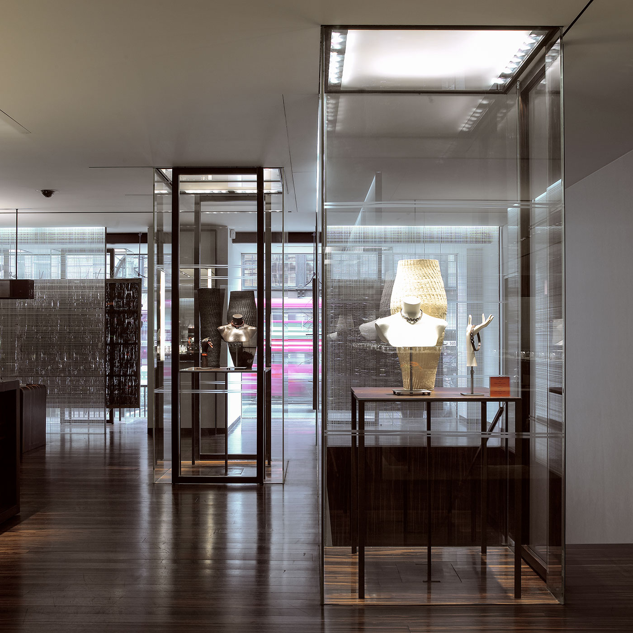
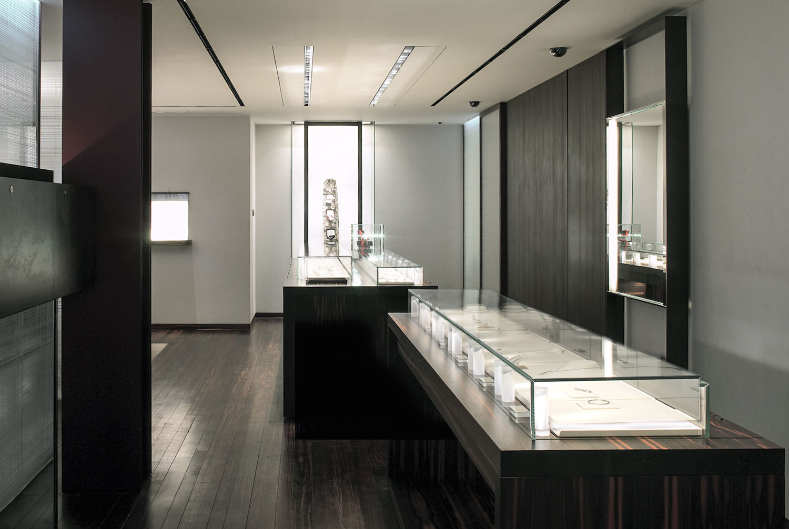
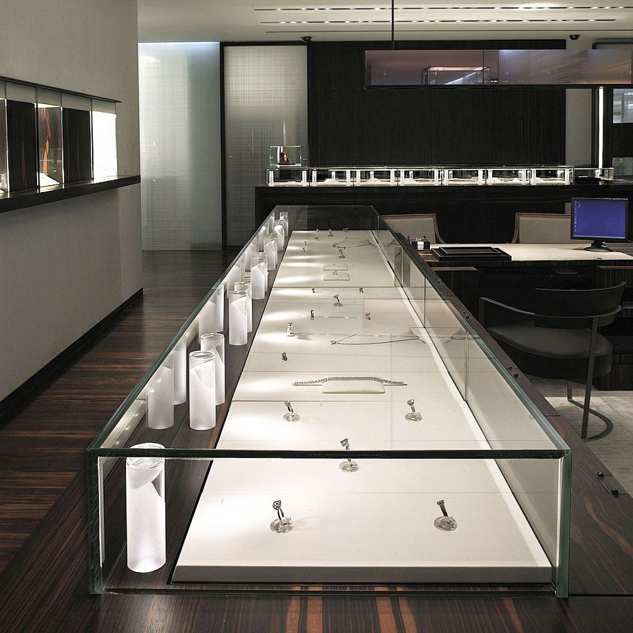
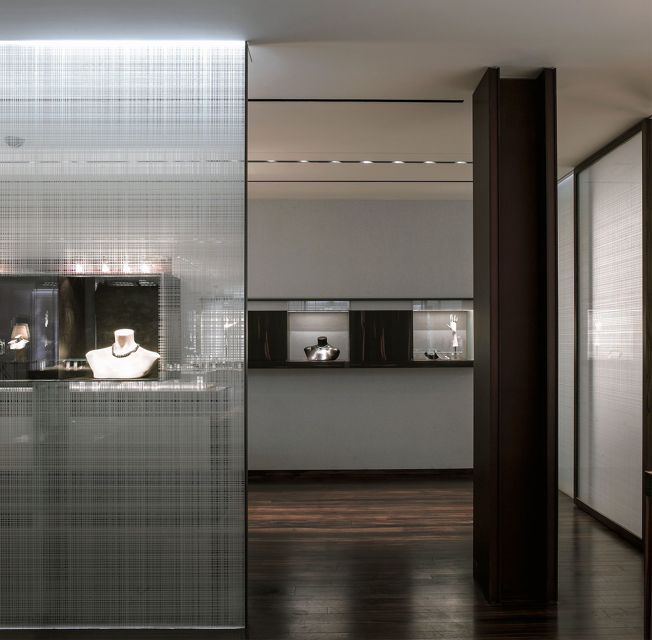
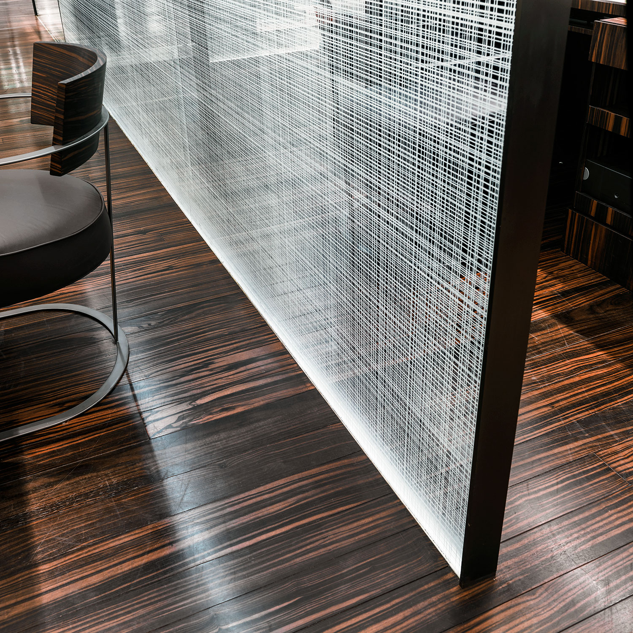
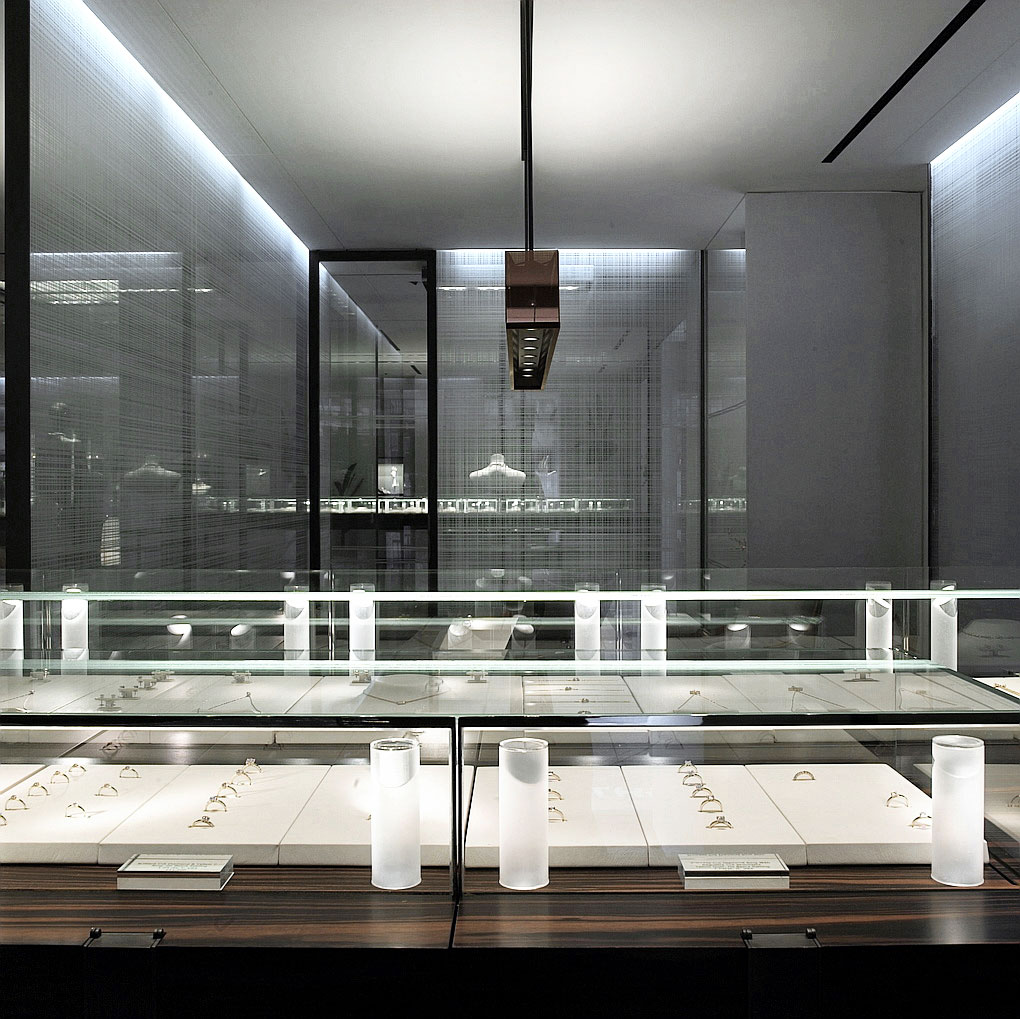
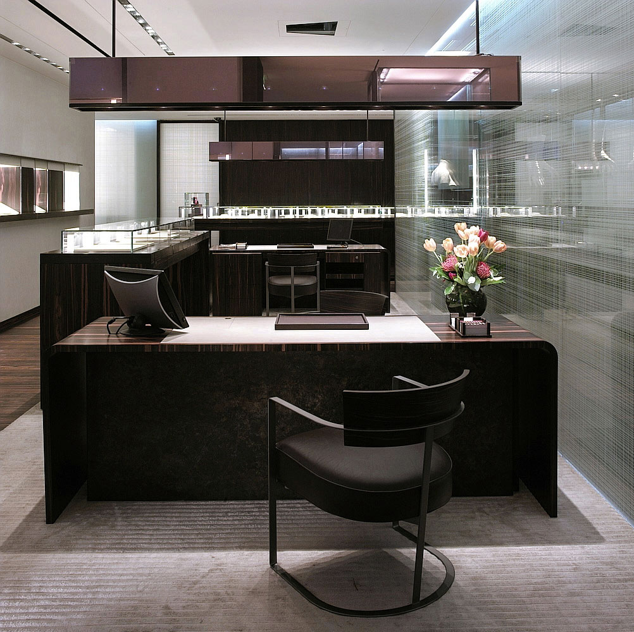
RELATED PROJECTS ACPV ARCHITECTS


