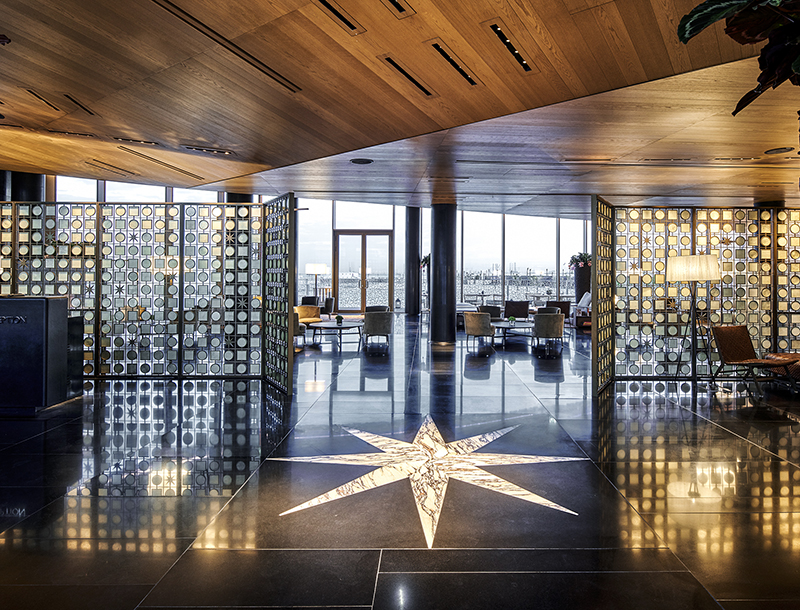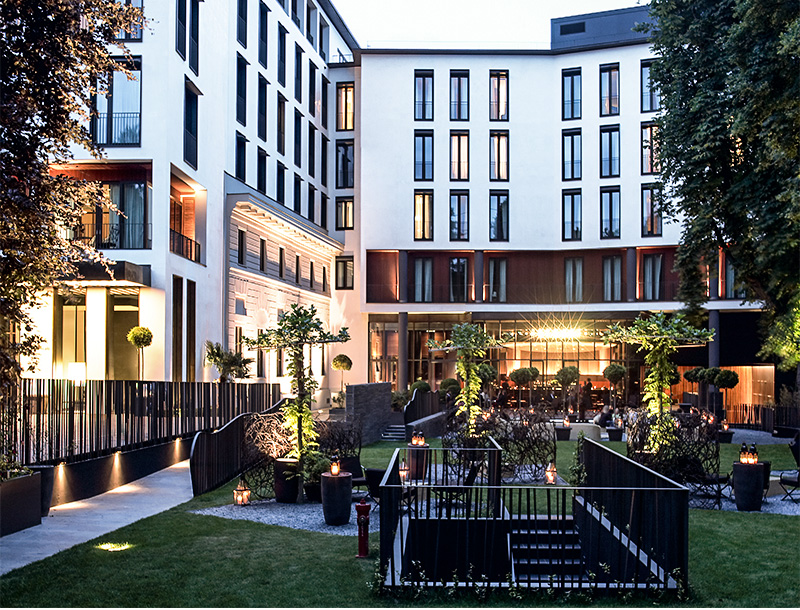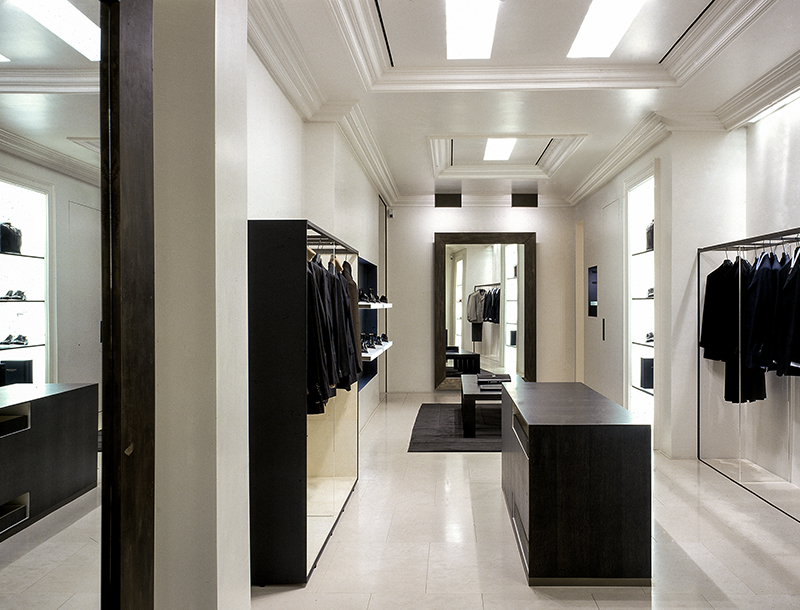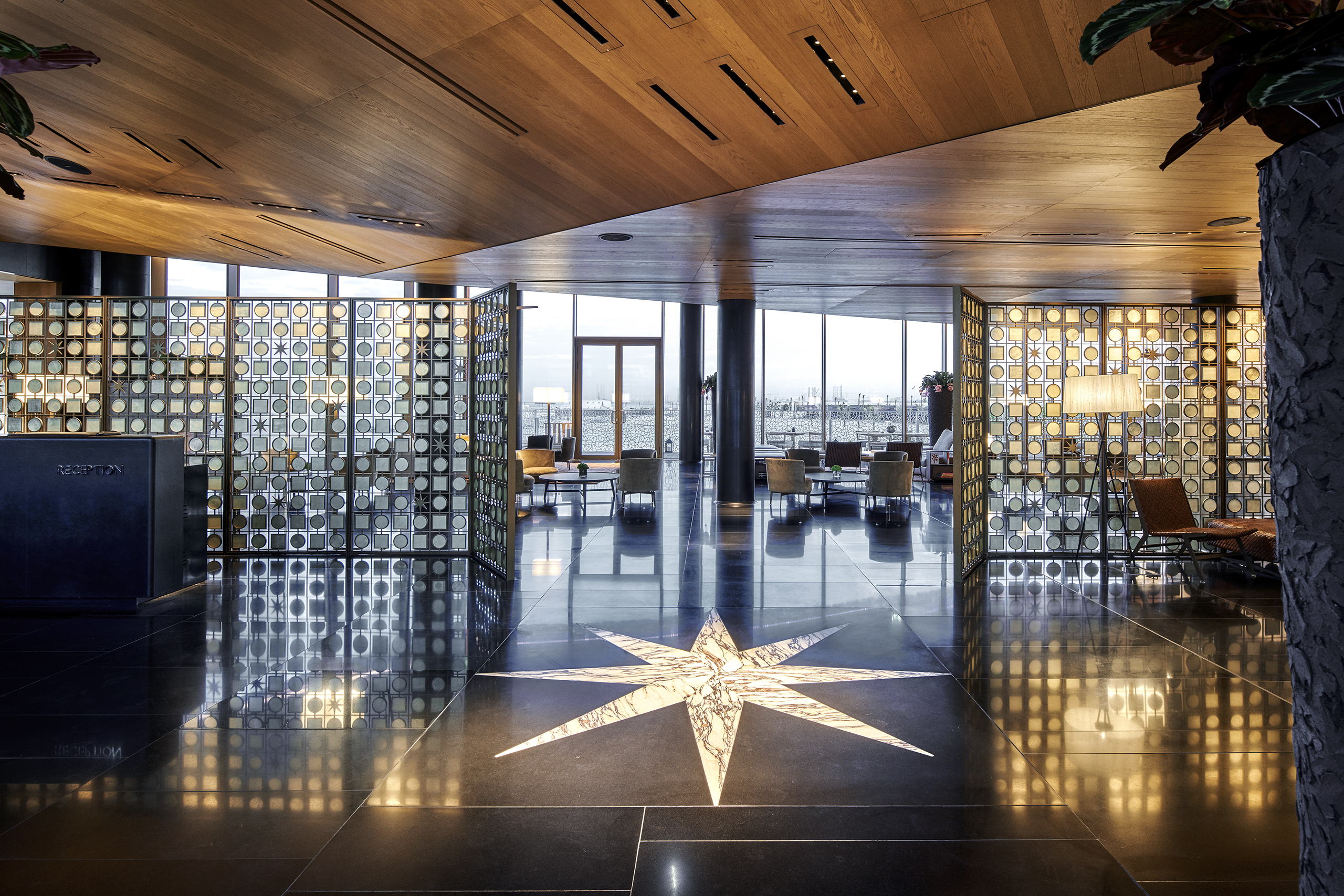
2017
BULGARI
HOTEL AND RESORT
DUBAI
– INTERIORS
The Bulgari Hotel and Resort in Dubai was a challenging project including an extensive lighting project from the interiors to the façade.
For the Bulgari brand this project was not just a hotel, but a whole world. It occupies a part of an artificial island, a vast area with mixed use buildings and outdoor spaces: a hotel building with public spaces, private villas and residences with pools, gardens and beaches, a yacht club pavillion along the Marina. This resulted in a big scale intervention with an intense need for identity.
ACPV ARCHITECTS starting point was the brand itself, creating a sort of a necklace composed of single architectural gems, all creating a complex of legible volumes, and highly characterized by iconic elements giving identity.
In order to integrate the light as much as possible, many details were studied for ceiling coves highlighting the precious materials – green onyx, teak wood, Paonazzo marble – as well as light fittings in the millwork. All the Bulgari Hotel Dubai lighting fixtures are meticulously glare conscious and light is focused only on materials and several items, creating pleasant and scenografic contrast.
For achieving the celebration of the Bulgari brand throughout all the spaces, custom lighting fixtures were conceived and manufactured based on the symbols of the brand and the iconic pattern created by Peter Marino in the Bulgari Retail boutiques.
The Bulgari ring and star symbol becomes a hanging chandelier, while other symbols become lighting elements, filling the space with lush, conveying its unique character.
Technical Note
Awards
PRIX VERSAILLES AWARD 2018 – Hotel in Africa/West Asia
CUSTOM MADE LIGHT FIXTURE
Design Metis Lighting
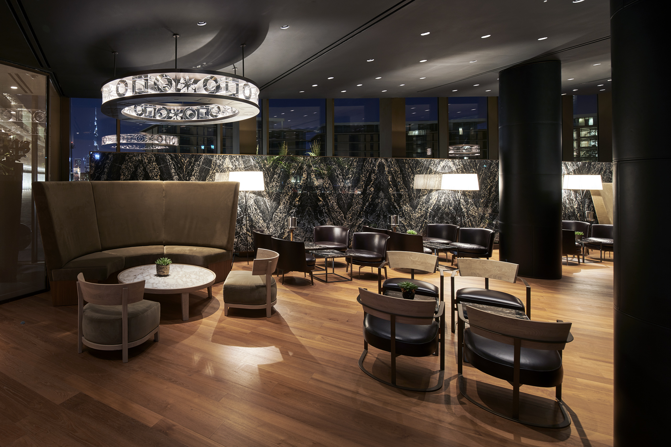
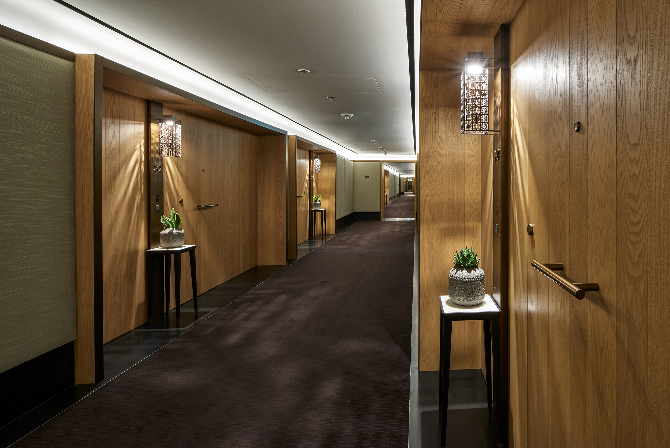
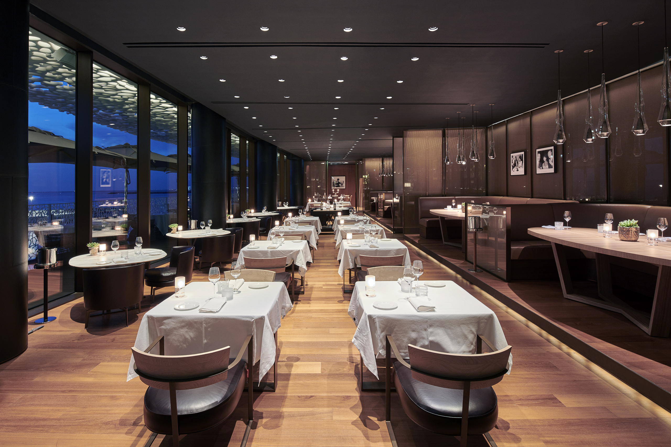
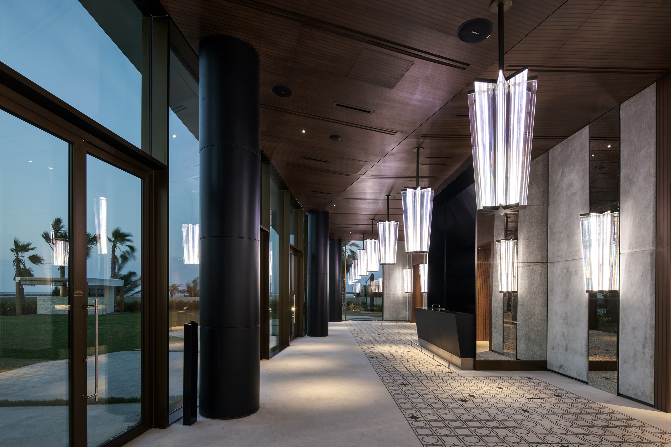
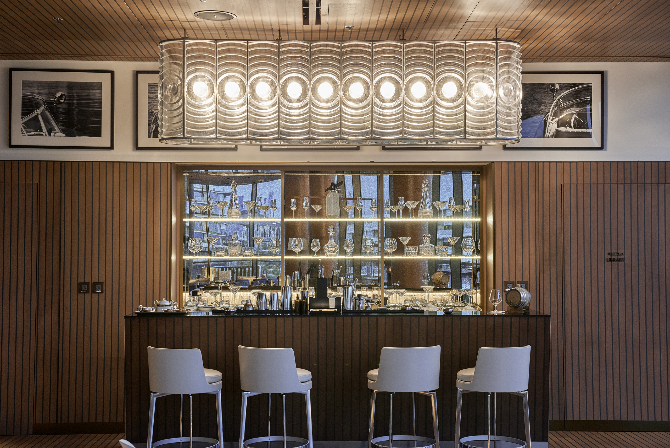
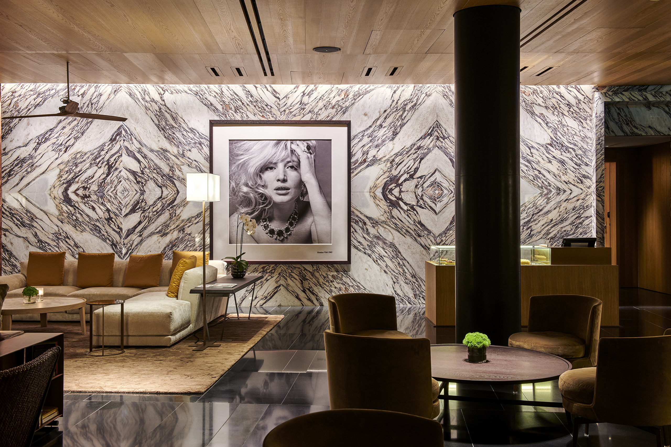
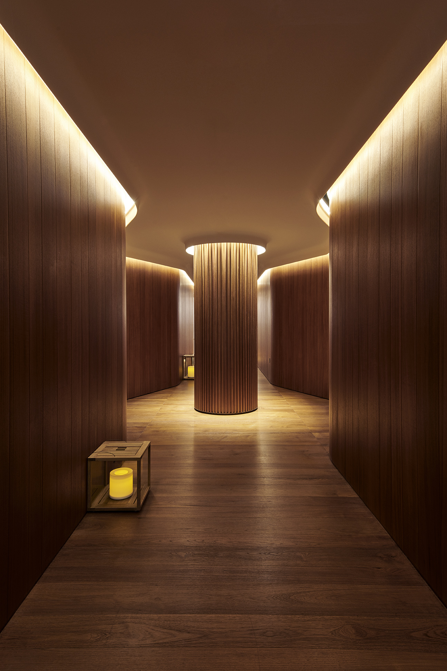
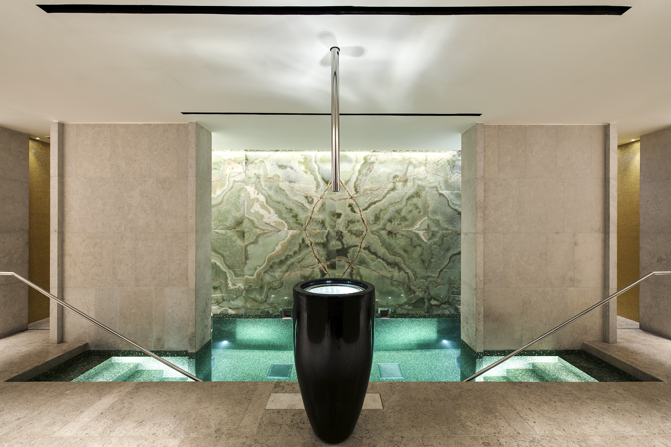
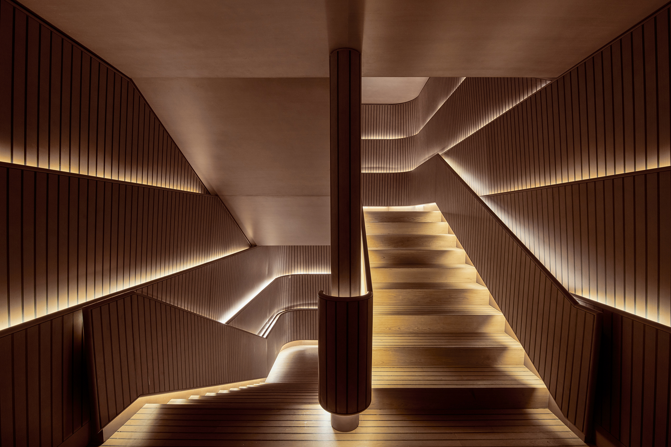
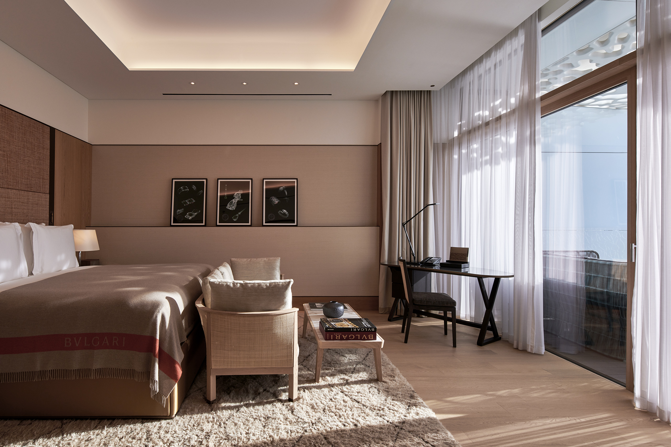
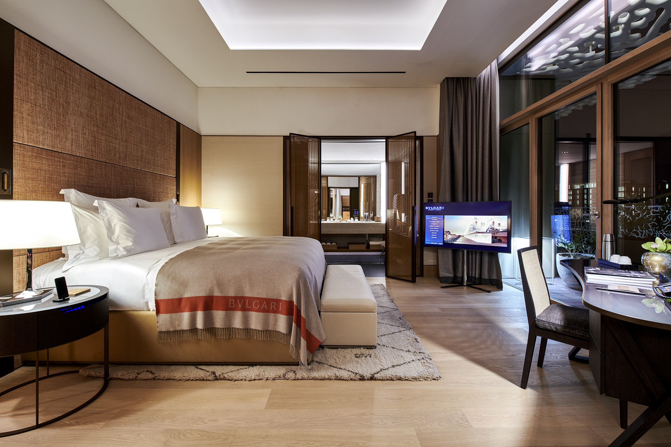
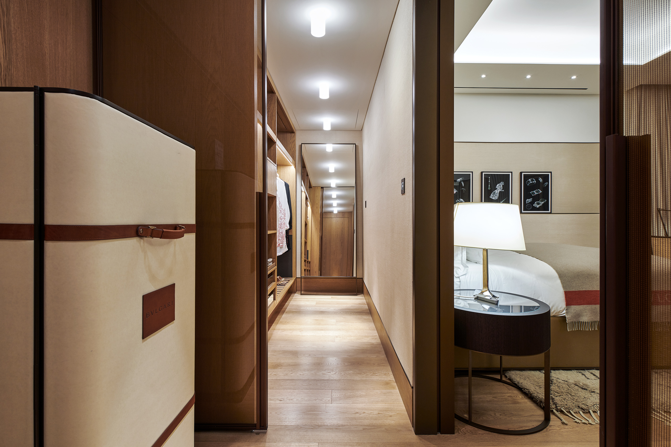
RELATED PROJECTS ACPV ARCHITECTS

