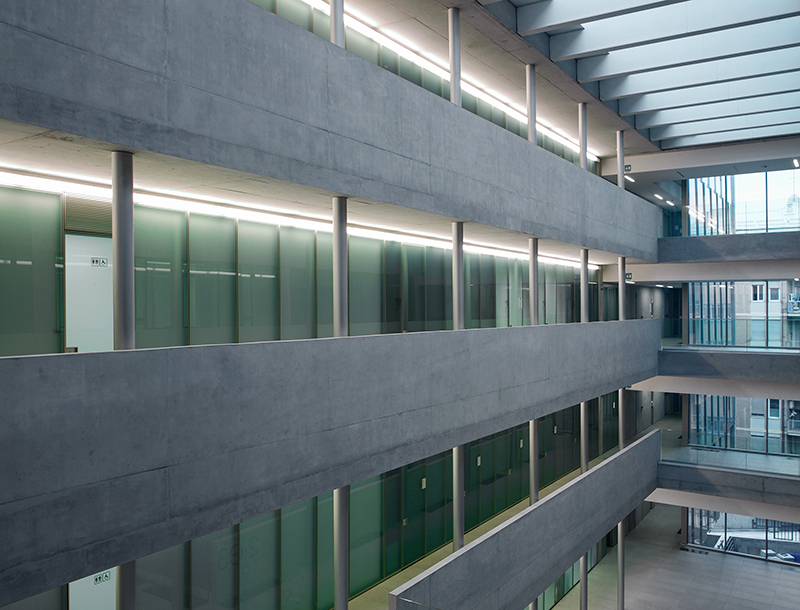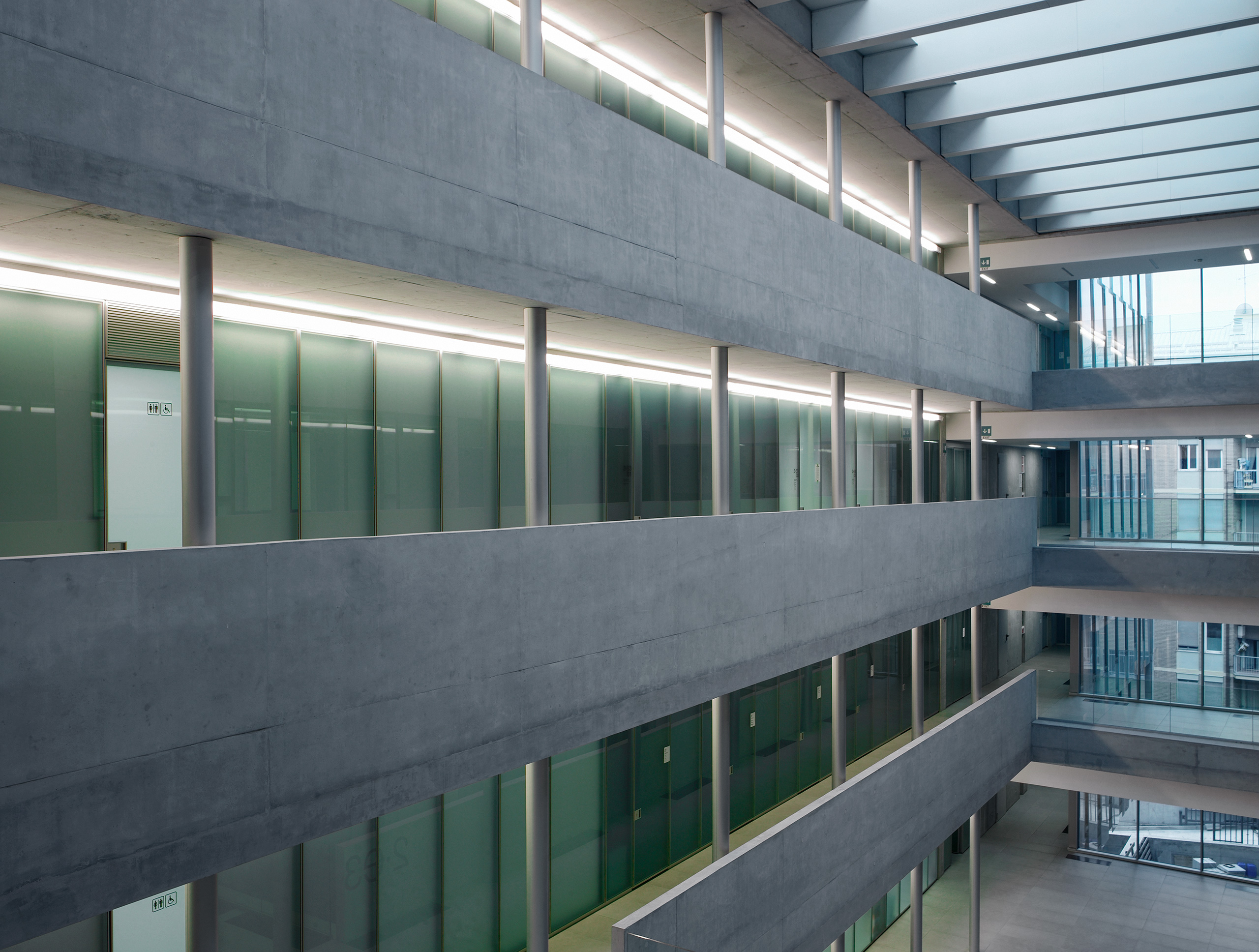
2008
BOCCONI
UNIVERSITY
MILAN
– INTERIORS
The Bocconi University interior and Façade lighting project was integrated in the overall project in a rather advanced stage and this was extremely restricting for the possible gestures to suggest. At the same time, Grafton Architects also asked for the maximum limitation of the visual impact of the lighting fixtures.
For this reason, in the Bocconi University lighting project, light fittings were installed in significantly high ceilings, or mounted on the floor where possible. The other aspect was the request for an accentuated interplay of contrast between brighter and darker zones, in order to enhance the perception of the big sculptural volumes that composed the building.
In the ground floor, the entrance of the building and first foyer of the Aula Magna were meant to be a darker zone and were illuminated by projectors mounted on the overhung volumes of the Offices, along with linear floor mounted lighting fixtures, minding the light levels to avoid unpleasant glare.
The core of the building is the sunken Aula Magna and its underground entrance meant to be a visual anchor to the city level, and this relation gets underlined by illuminating the protruding asymmetric volume as it emerges with adjustable projectors concealed in the inside. The indirect light is a signature for the external viewer and offers also the necessary lighting levels for the guest inside the building. Luminous lines are also installed in the underground foyer integrating also some adjustable projectors for providing direct light during various events or installations.
The Aula Magna of the Bocconi Building is illuminated with grazing light on the surrounding walls and ceiling mounted downlights, with different beam angles and light output in order to compensate the different installation heights obtaining a homogeneous illuminance along the hall.
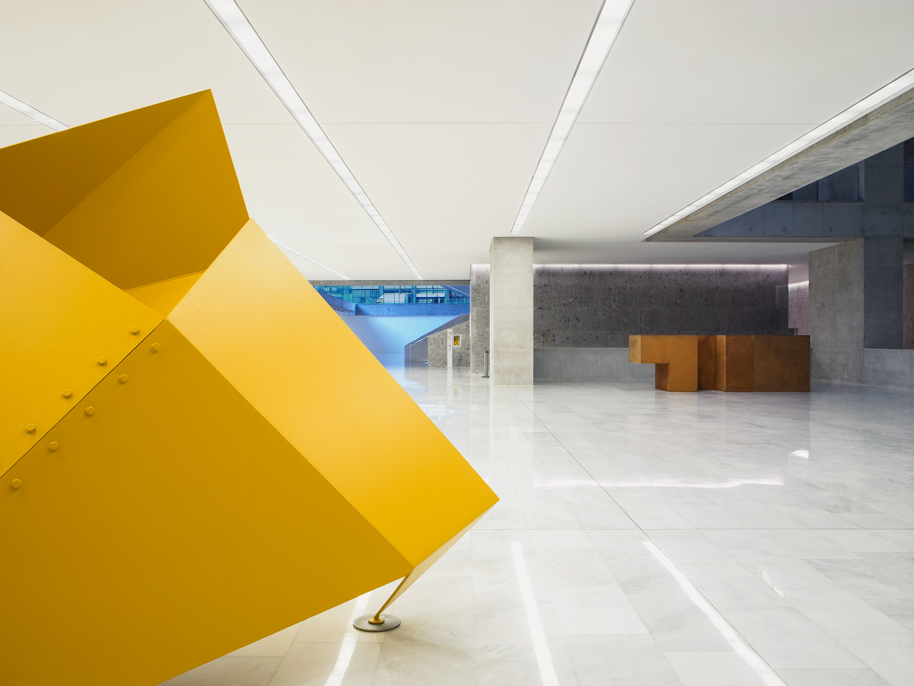
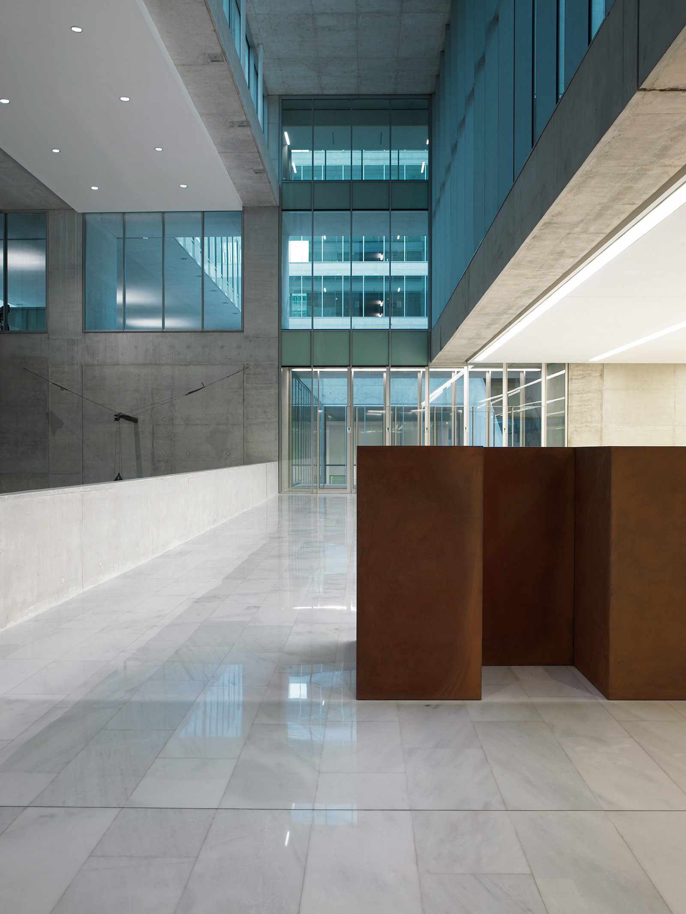
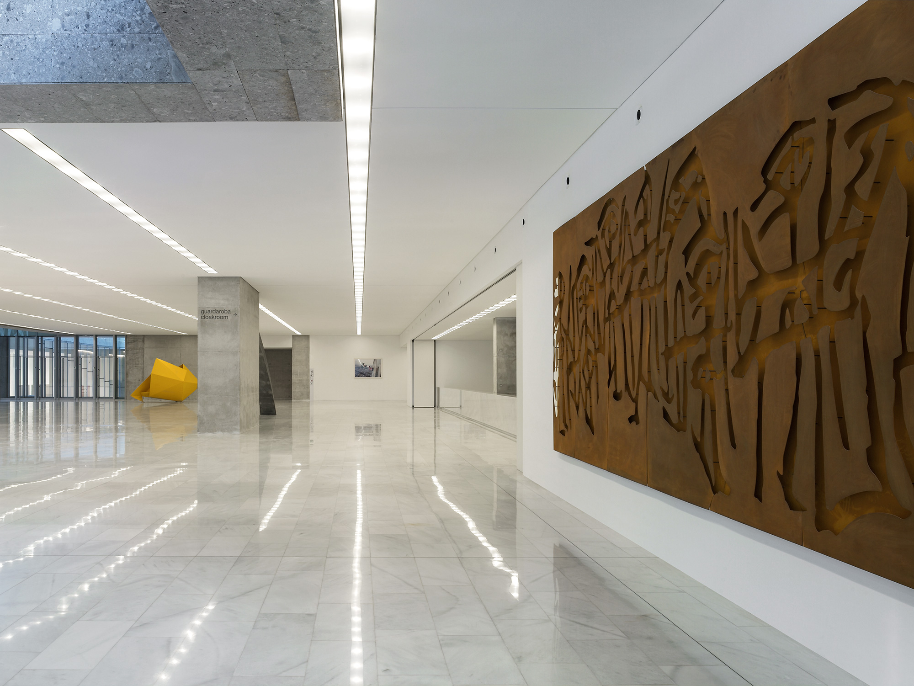
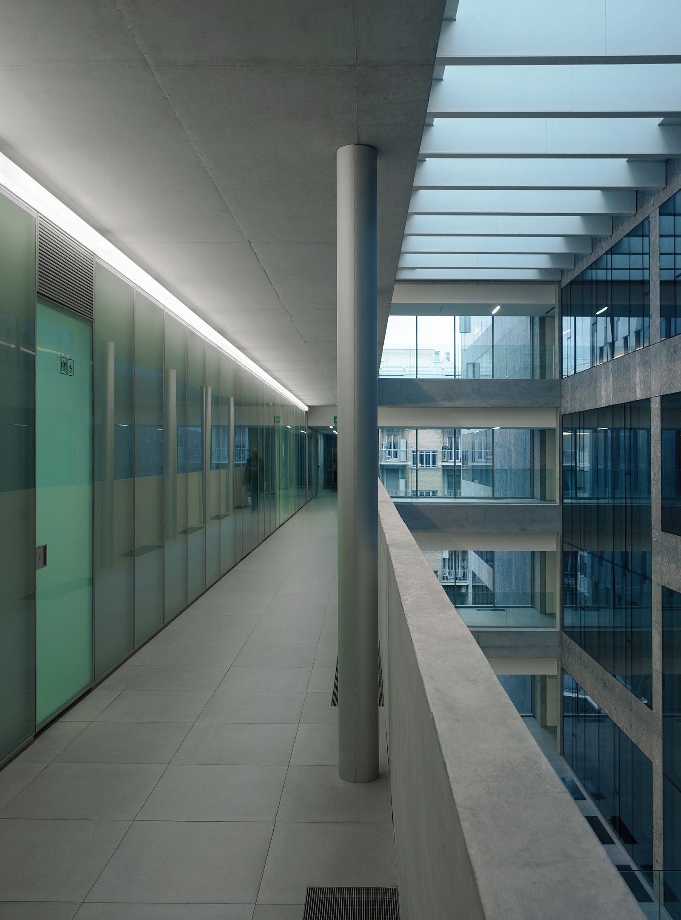
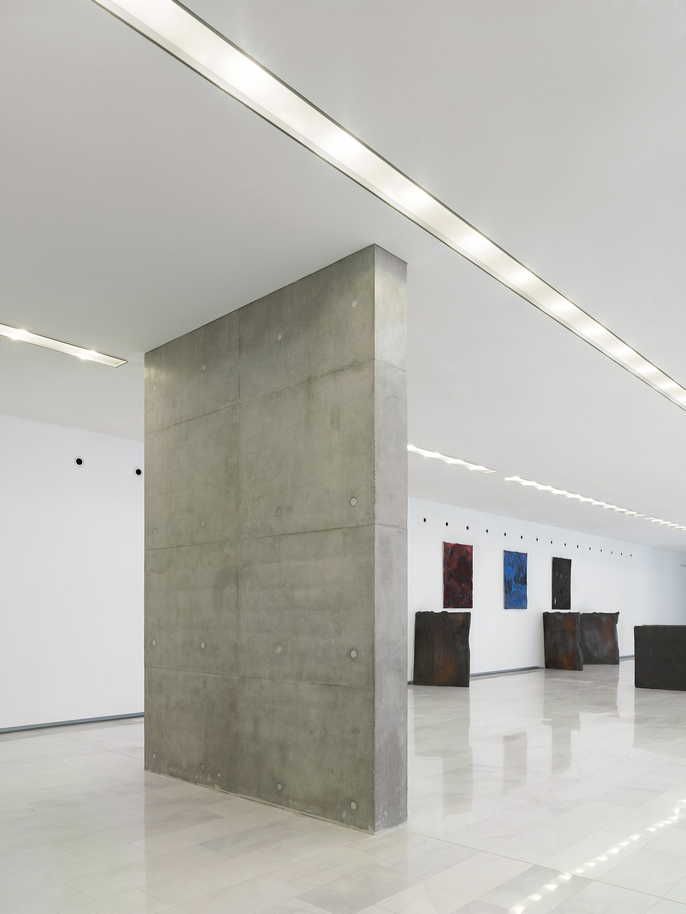
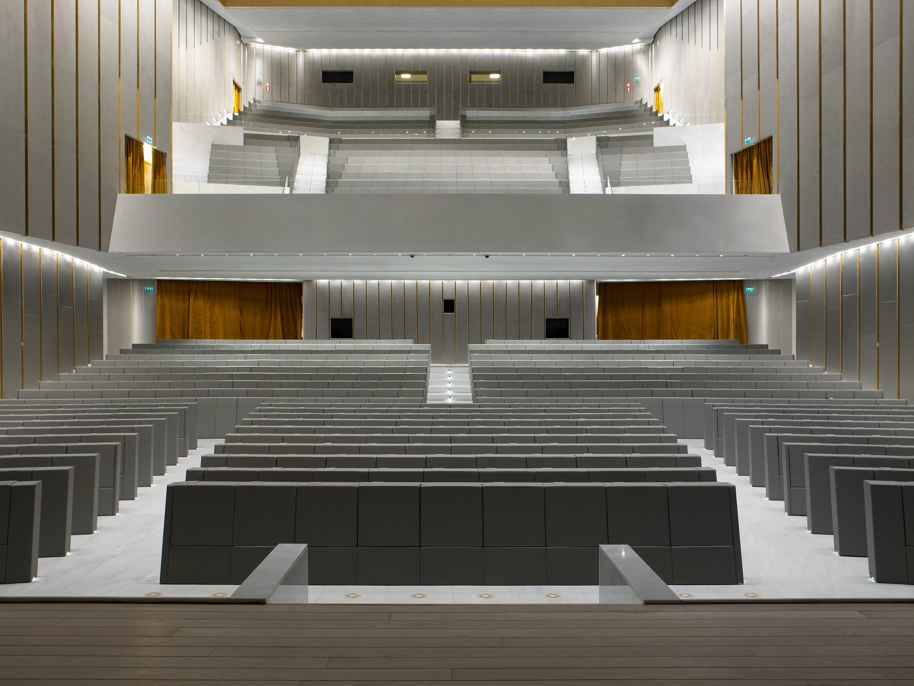
RELATED PROJECTS Grafton Architects

