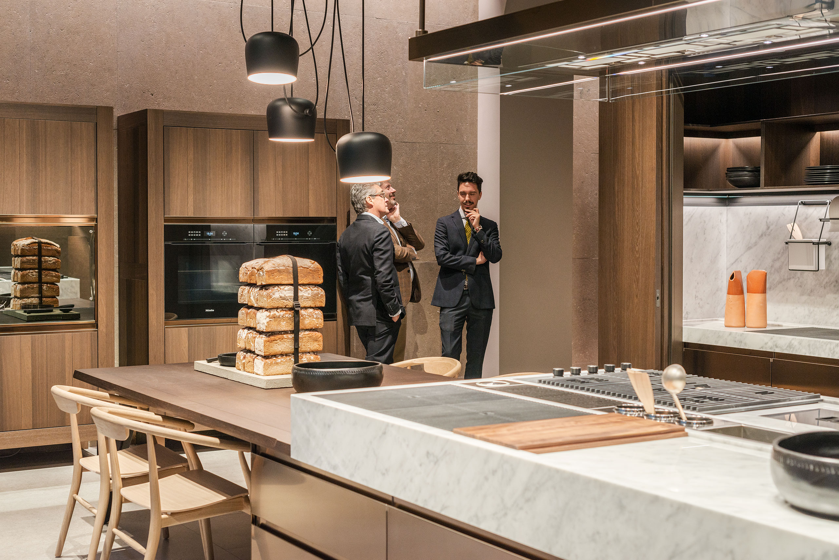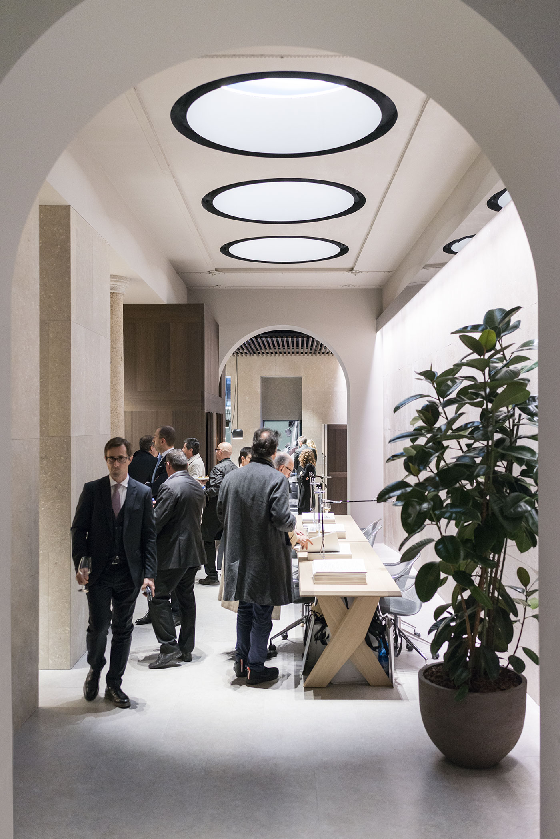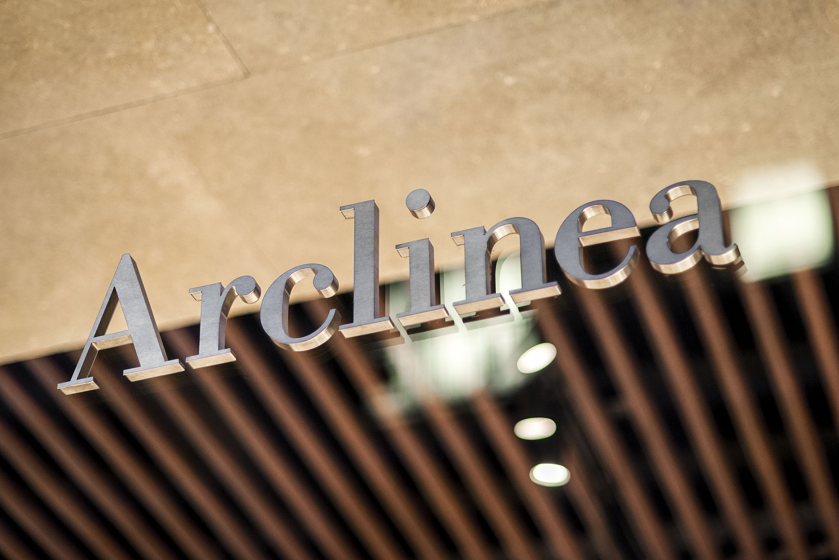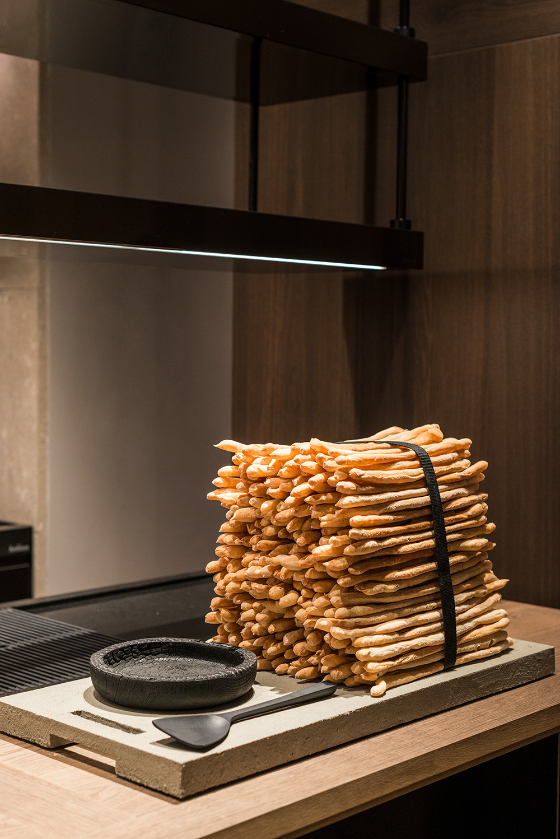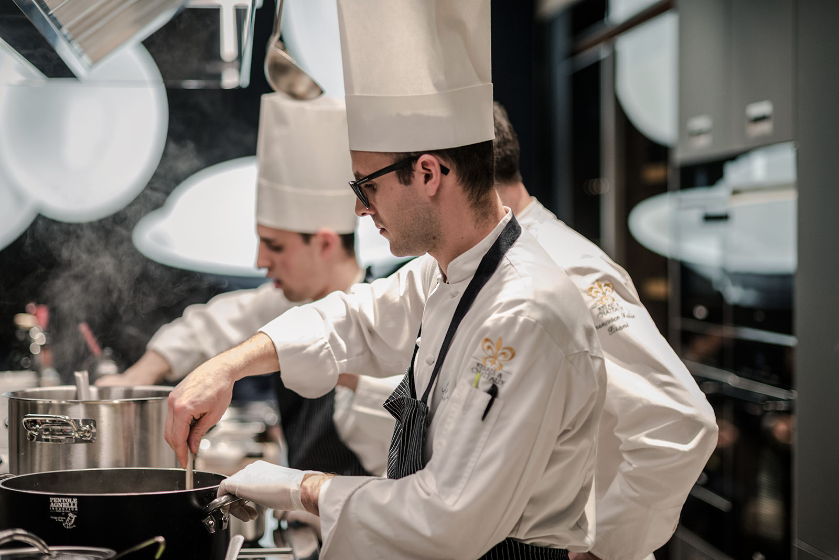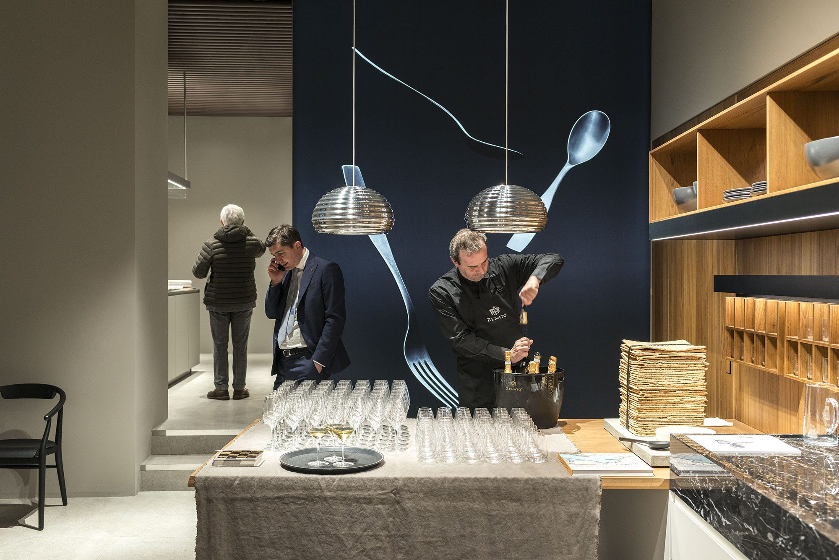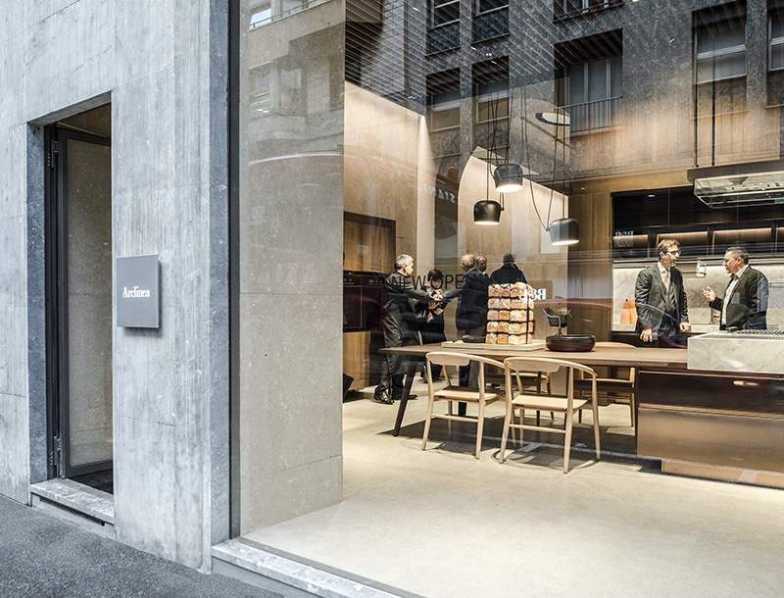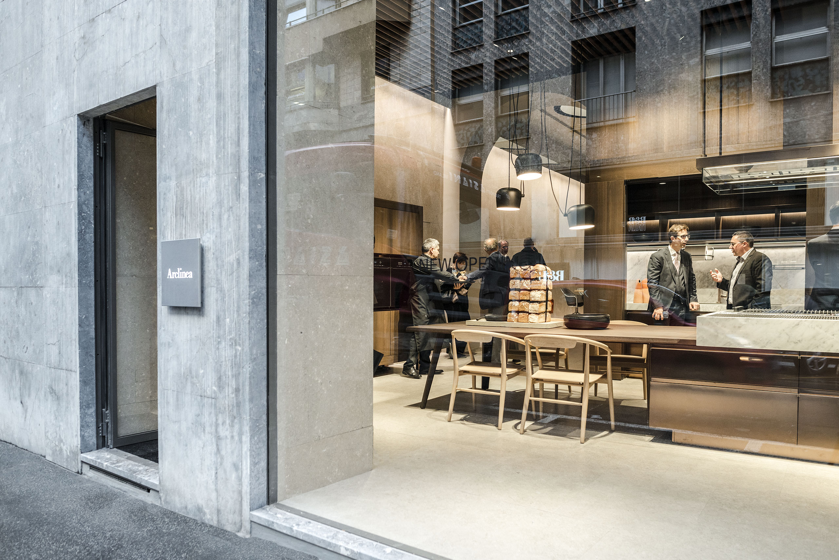
2018
ARCLINEA
FLAGSHIP STORE
MILAN
In the centre of Milan, Arclinea reveals its collection in a Showroom designed and coordinated by Antonio Citterio and a subtle lighting welcomes the visitors, guiding them in the various kitchen compositions. The brand showcases the brand’s vision for a new kitchen experience, with precious and timeless materials and design. Light is integrated in the various modules and shelves with discrete lighting details for guaranteeing visual comfort for any task. From the ceiling, tracks with adjustable deeply shielded projectors are mounted between the wooden beams and therefore they almost disappear, so that the light results almost invisible, enhancing the underlying protagonists. The warm colour temperature, the high colour rendition and the concentrated light on the working tables contribute in a dynamic, intimate but also visually comfortable light scene.
