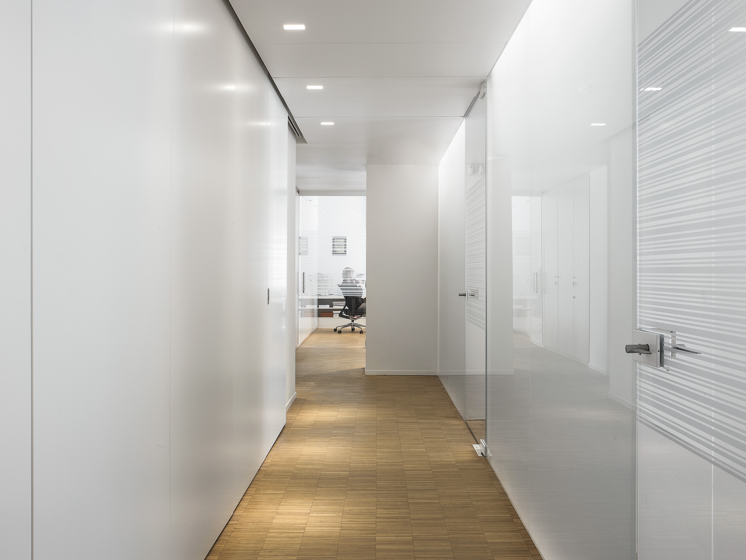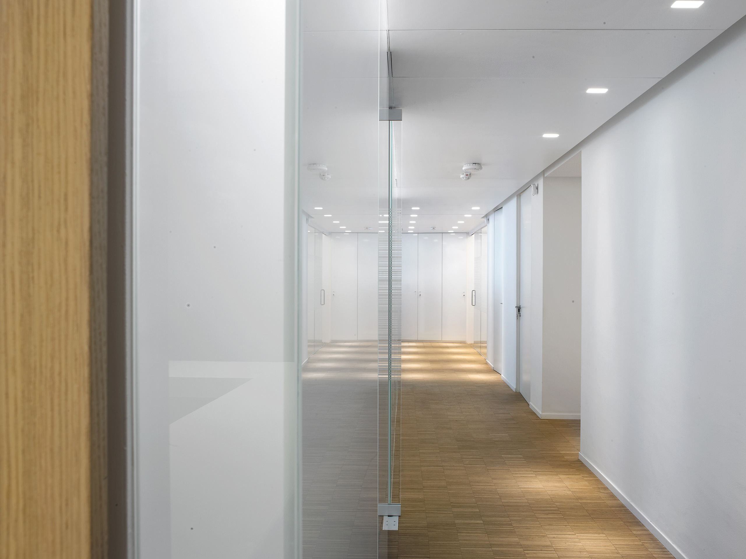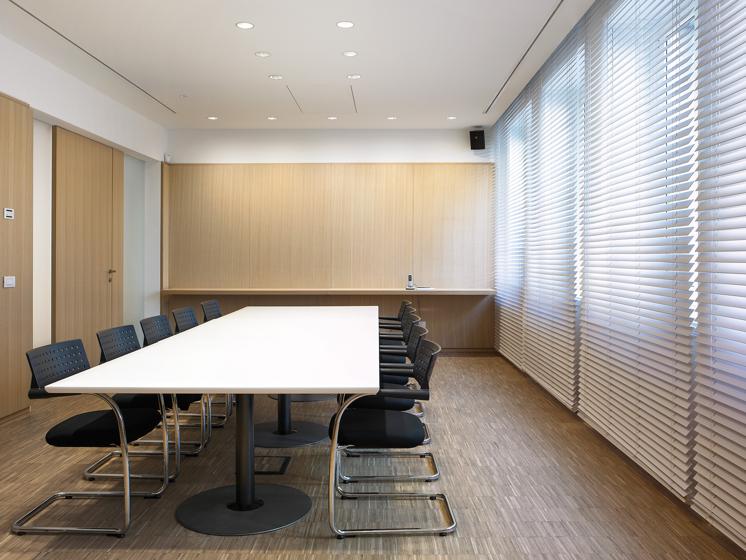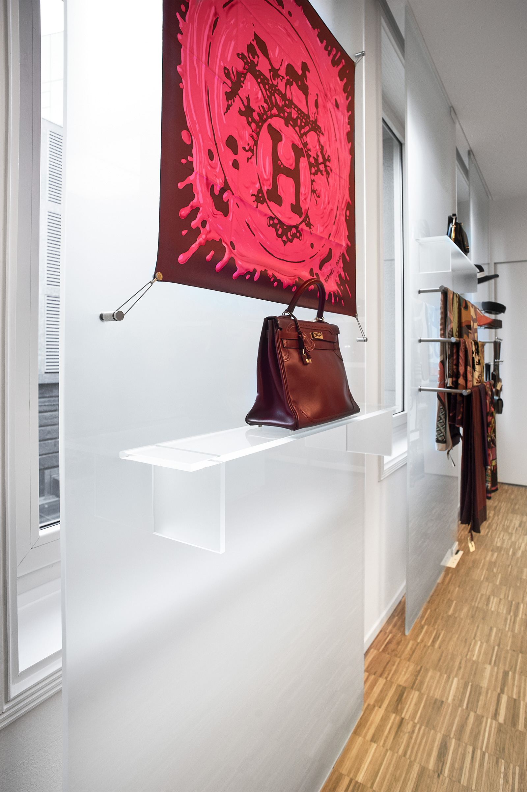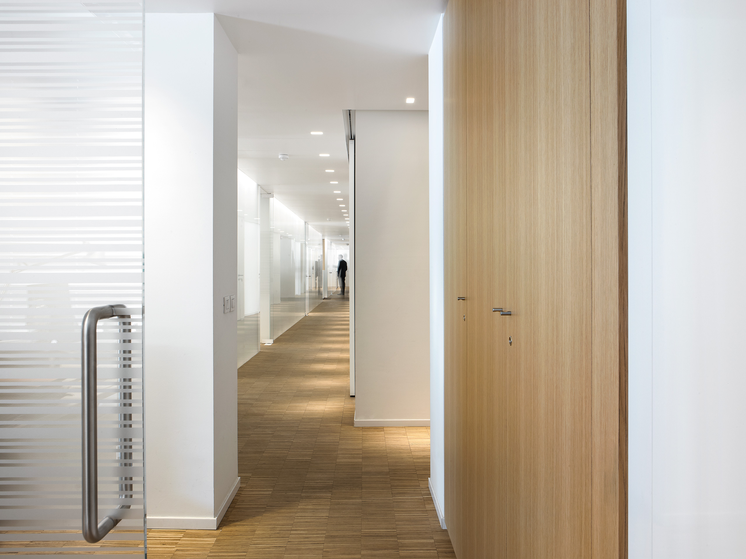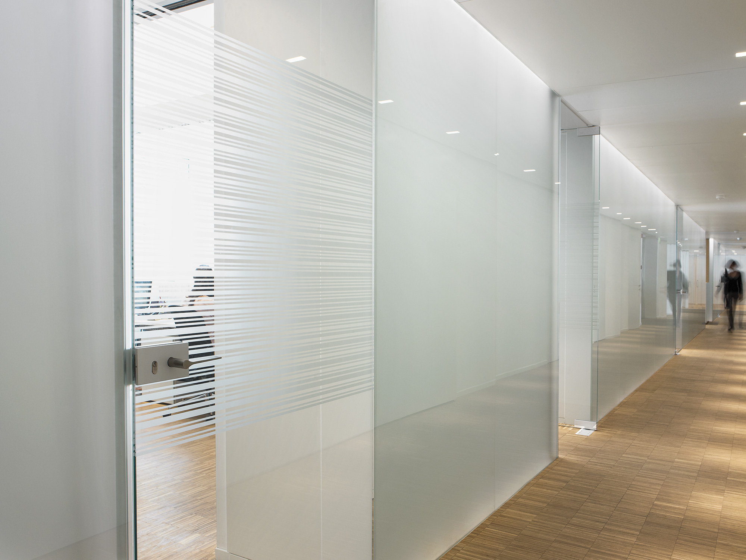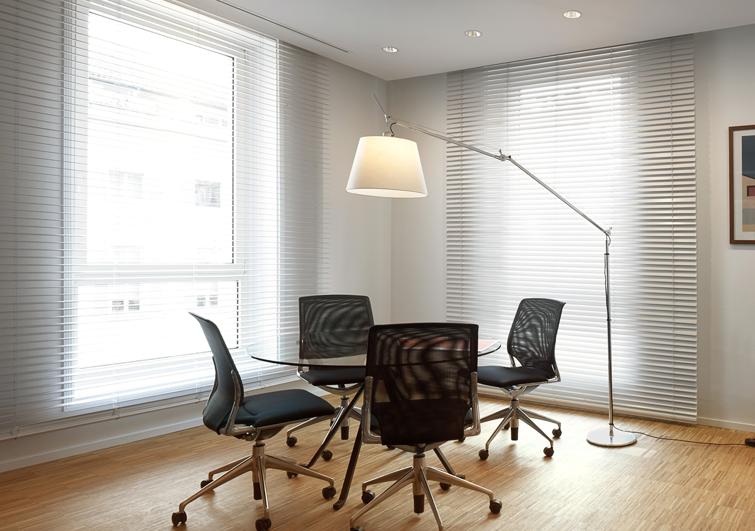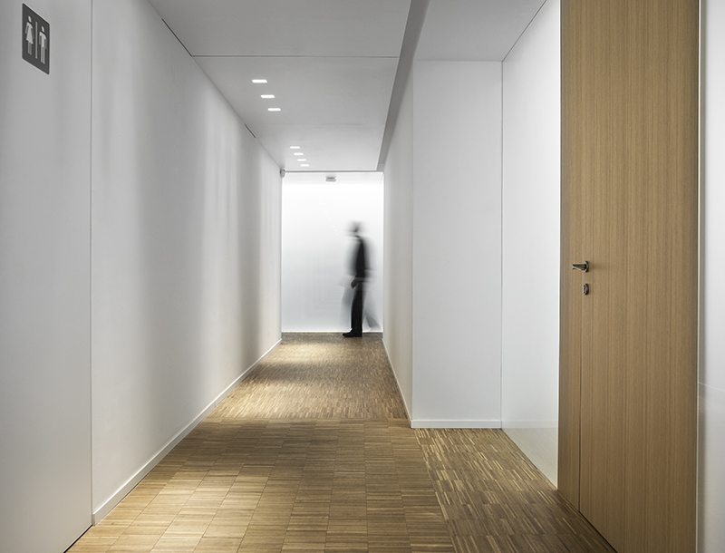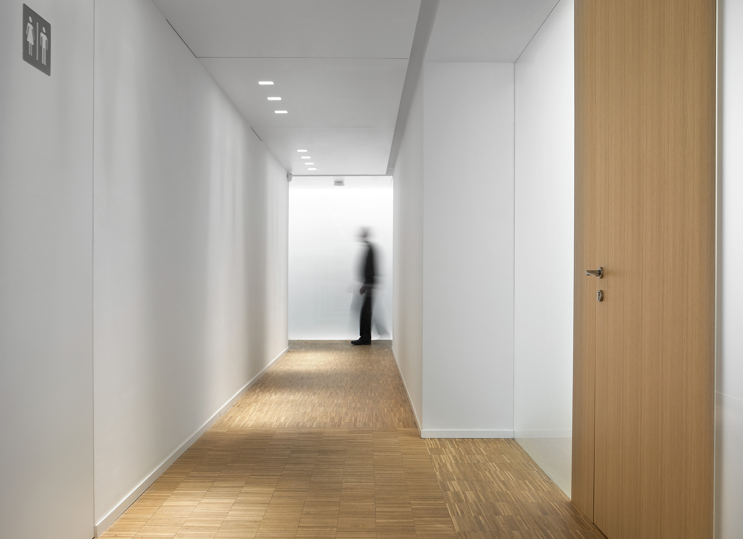
2011
HERMES
HEADQUARTERS
MILAN
The concept for the lighting scheme of the new offices for Hermes in Milan was revolving around complementing the natural light and its full presence and filtering inside the spaces. The interior design was structured in such way to allow the maximum daylight penetration, and the artificial light followed this intention as well.
In order to introduce the sunlight as much as possible into the internal parts of the plan, apart from the white finishings reflecting the light, the project is characterized by transparent or sandblasted glass separators instead of opaque wall sets.
During night time, artificial light integrated in these glass elements, transform them in luminous surfaces adding an interesting visual feature to the space.
Designing light in office spaces is of course also dominated by the proper ceiling lighting fixtures layout. On one hand, the lighting fixture itself had to be compliant with a series of norms for guaranteeing visual comfort. On the other hand, the layout should also provide proper illuminance levels for a comfortable workplace environment.
Intervening in a minimalistic styled space requires clean and neat lighting gestures, but always executed with high quality details. The Office lighting is a sector requiring a high technical quality without leaving the aesthetics behind.
Designing light in office spaces is of course also dominated by the proper ceiling lighting fixtures layout. On one hand, the lighting fixture itself had to be compliant with a series of norms for guaranteeing visual comfort. On the other hand, the layout should also provide proper illuminance levels for a comfortable workplace environment.
Intervening in a minimalistic styled space requires clean and neat lighting gestures, but always executed with high quality details. The Office lighting is a sector requiring a high technical quality without leaving the aesthetics behind.
