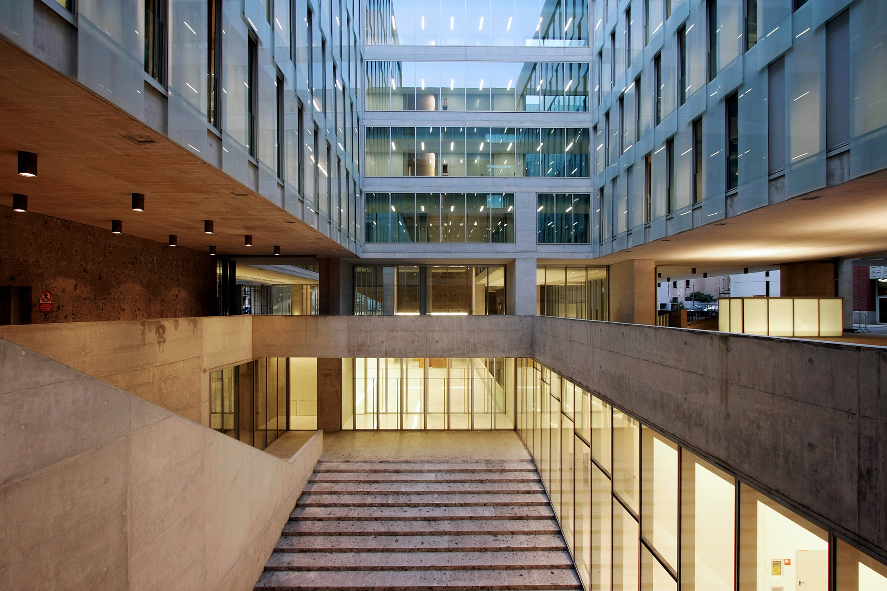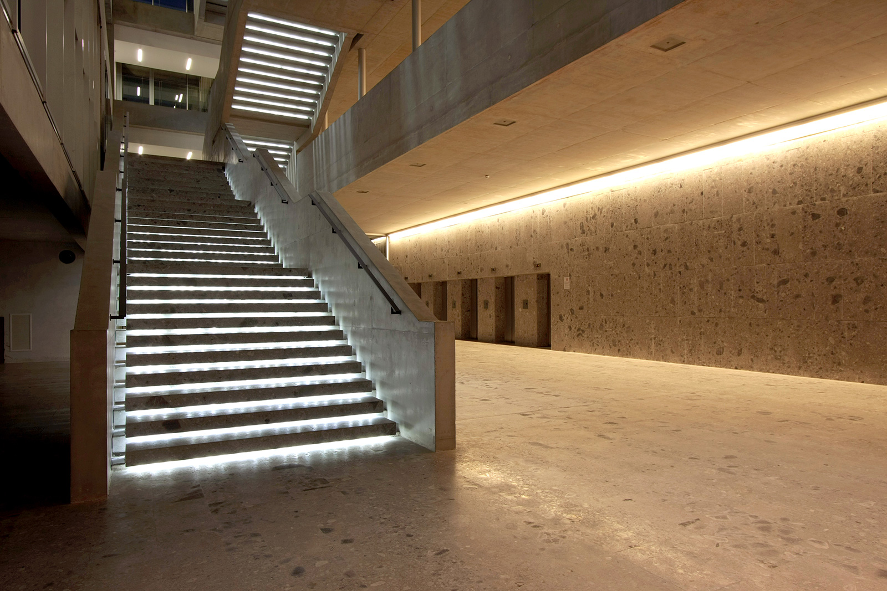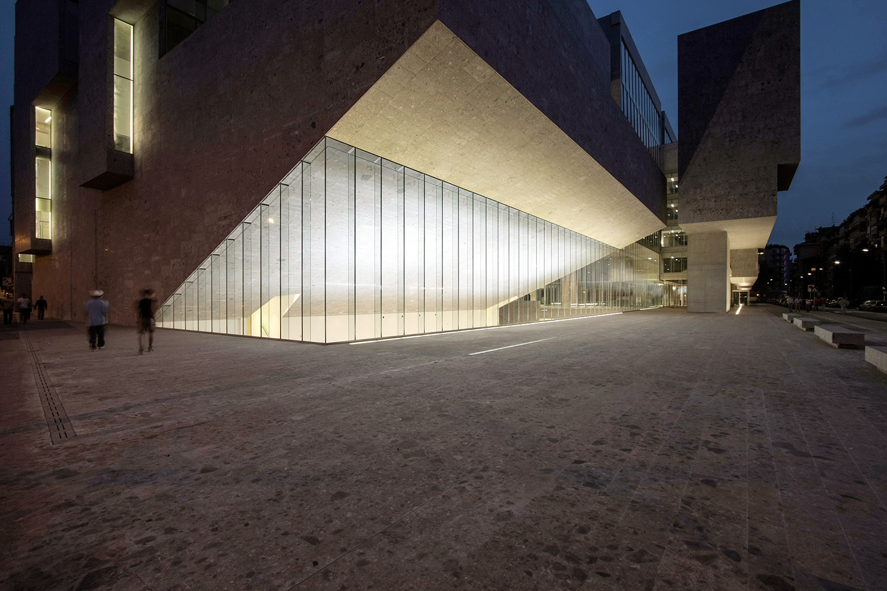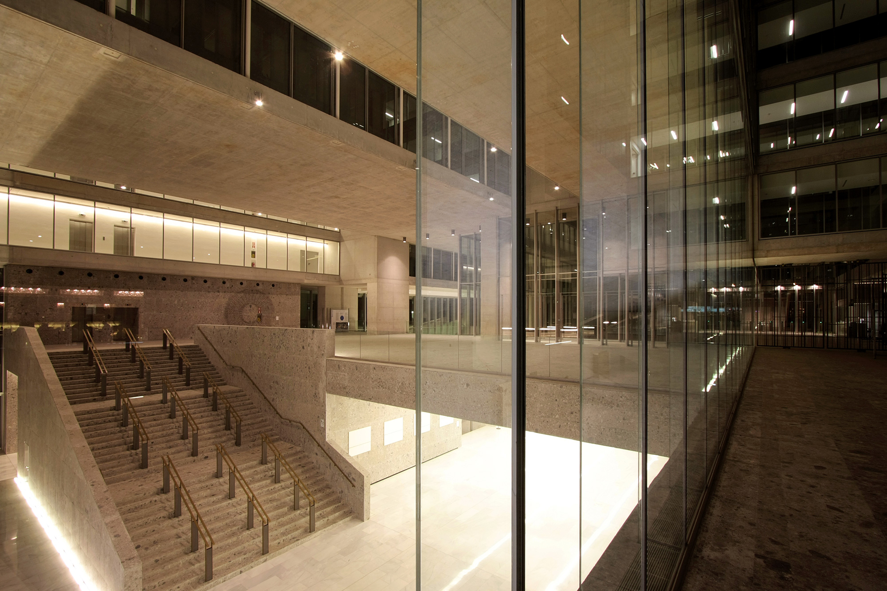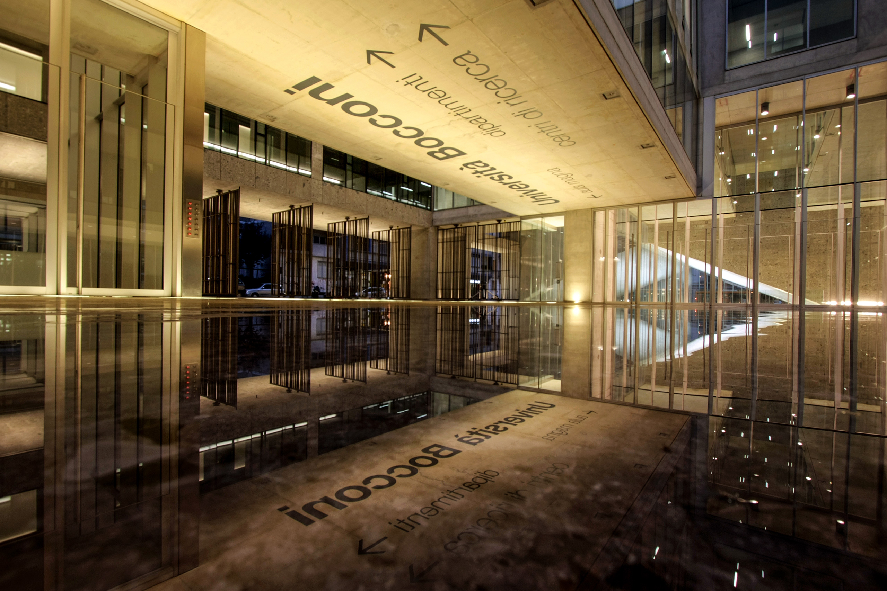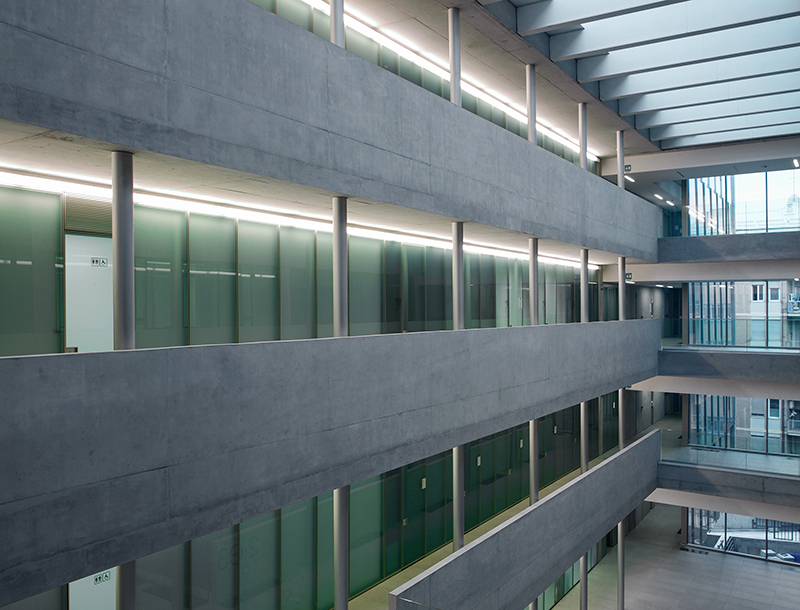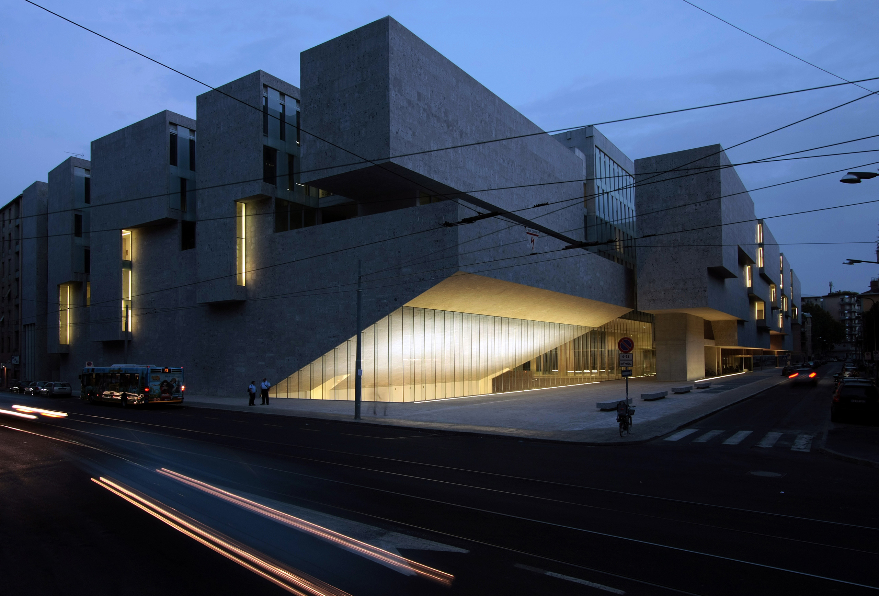
2008
BOCCONI
UNIVERSITY
MILAN
– FACADE
Bocconi University lighting project both in the interior space and the façade, got integrated in the overall project in a rather advanced stage when Metis was asked to intervene providing the lighting project. This was inevitably restricting for the possible gestures to suggest. At the same time, Grafton Architects asked for the maximum limitation of the visual impact of the lighting fixtures.
The other aspect was the request for an accentuated interplay of contrast between brighter and darker zones, in order to enhance the perception of the big sculptural volumes that composed the building.
Aula Magna represents the core of the building, sank in the basement with its underground entrance. It meant to be a visual anchor to the city level, and this relation gets underlined by illuminating the protruding asymmetric volume as it emerges with adjustable projectors concealed in the inside. The indirect light on the Bocconi Façade is a signature for the external viewer and offers also the necessary lighting levels for the guest inside the building.
Luminous lines are also installed in the underground foyer integrating also some adjustable projectors for providing direct light during various events or installations.
The lighting idea for the façade was to let the external wall dark and enhance the emanating light from the inside, inserting lighting fixtures mounted near the window openings. This dark backdrop added drama in the emerging volume of the Aula Magna.
The Bocconi Façade lighting project required the development of custom lighting fixtures, since many of the effects widely used nowadays, were considered rather innovative at that time, given the technology and dimensions of the light sources available.
Illuminating such an iconic building, as the Bocconi University in the center of Milan given the circumstances was a highly demanding challenge but also another example of how simple and clean lighting gestures executed skillfully can unravel a new image of an already imposing architecture, empowering the architect’s original vision.
