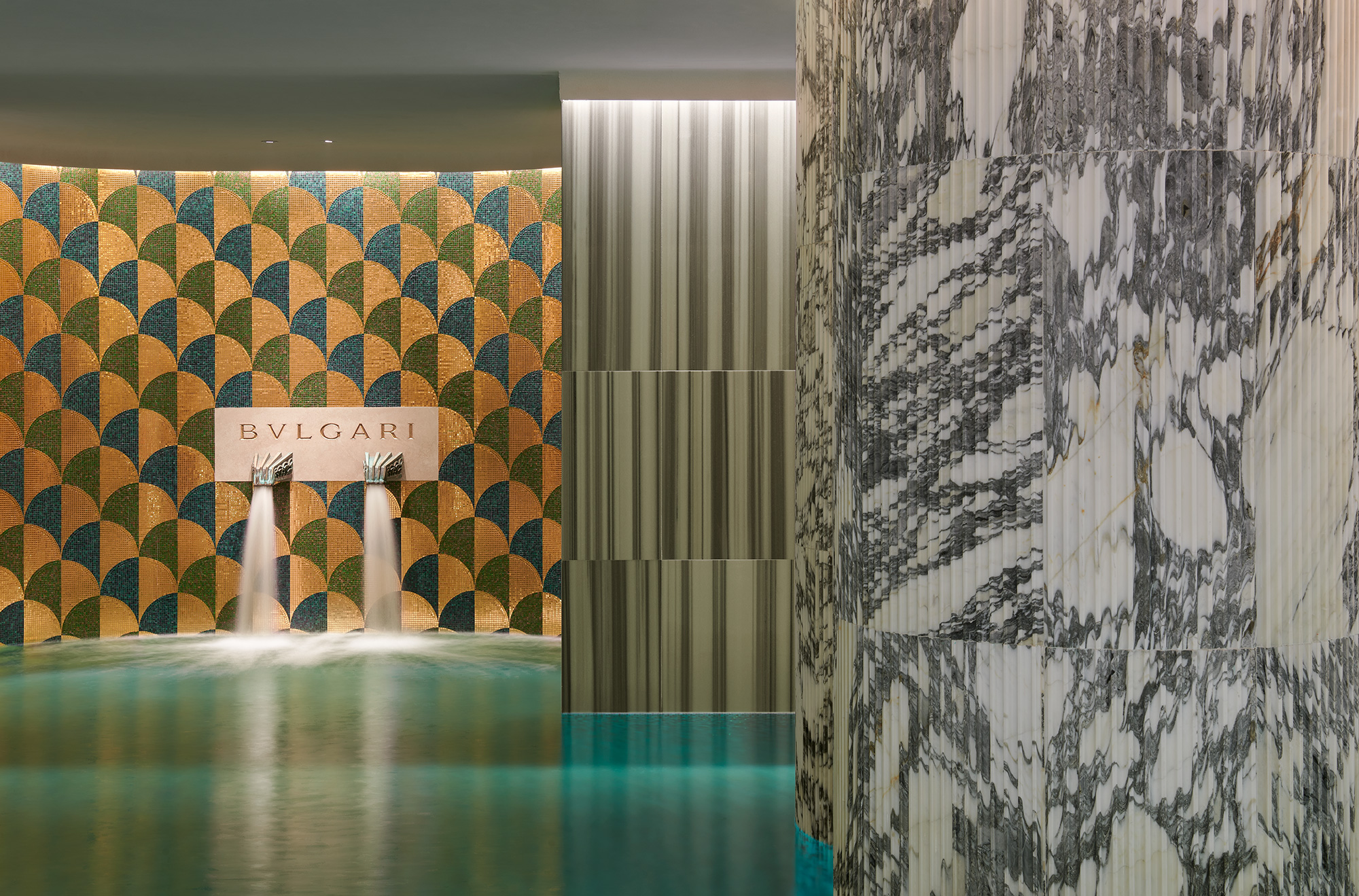
2023
BULGARI HOTEL
ROMA
After Milan, London and Dubai… Rome welcomes a brand new Bulgari Hotel, the ninth of the Bulgari Hotels & Resorts collection designed by ACPV ARCHITECTS and the fourth illuminated by Metis Lighting.
Metis Lighting joined the design team since early 2019 working in BIM method and initialising another milestone in their own Bulgari experience; starting from the first design hotel in Milan illuminated with halogen light fittings, the London Knightsbridge Hotel with underground public spaces followed executed entirely with LED technology and later passing on the Dubai Resort with the extensive outdoor spaces and custom lamps.
In 2023, lighting technology has changed significantly offering new possibilities in terms of control, sustainability and specifications. But the underlying values remain intact: seamless integration with architecture, enhancing precious materials and finishing, outlining a unique user experience for the hotel’s guest.
The new Bulgari Guestrooms are characterised by a balance of gentle general light and carefully allocated light accents. Diffuse light is shed first on the curtain outlining the space. At the same time, a low diffusing effect is concealed inside feature ceiling round elements, empowering the round leitmotif of the design concept. All the downlights are deeply shielded for almost disappearing in the overall backdrop while illuminating special millwork items or setting the seating areas.
As a usual practice, lighting scenarios manage the various light intensities and effects for an extensively personalised use of the space.
All the Corridors are illuminated by discrete downlights positioned inside a dark linear cove accomodating also various MEP components. This dark trace creates a luminous rhythm and simultaneously illuminate the precious artwork of the Bulgari Heritage on the walls.
From ceramics designed by Gio Ponti up until Jewelry Showcases or a full scale Augustus Emperor’s statue, light reveals the Hotel’s unique features. Downlights installed in timber, plaster and marble ceilings are highly shielded as another attempt to re-create the so far Metis Lighting- signature ‘’invisible light’’ effect both in the Public spaces and in the guestrooms. Light doesn’t glare or scream its presence, but works humbly hidden adding depth and visual hierarchy in every space.
The underground Gym area holds another perception game: the structural beams are covered with luminous panels, simulating the daylight’s brightness stimulating the users’ mood.
The Hotel in around 14.000 sqm, represent a design journey and light accompanies the guests offering orientation, wonder and comfort. Such a consistency in lighting can almost represent Bulgari’s lighting identity as established by Metis Lighting.
Technical Note
This project was developed in BIM method
Awards
International Award of Merit 2024
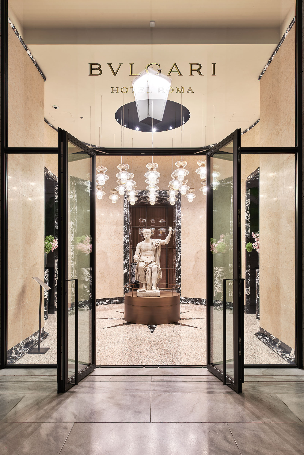
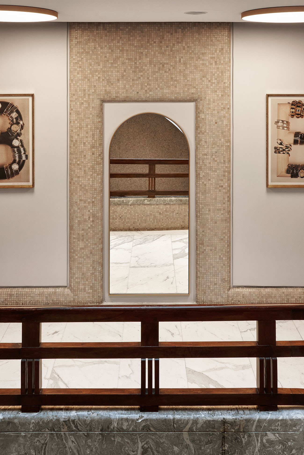
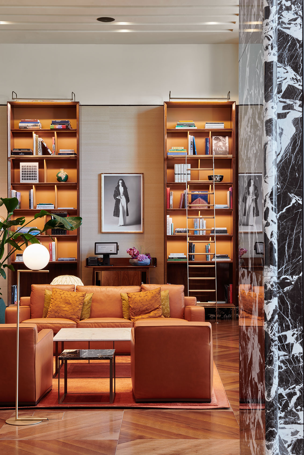
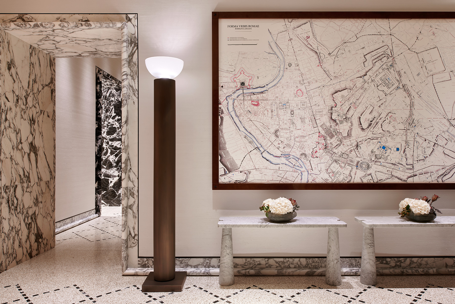
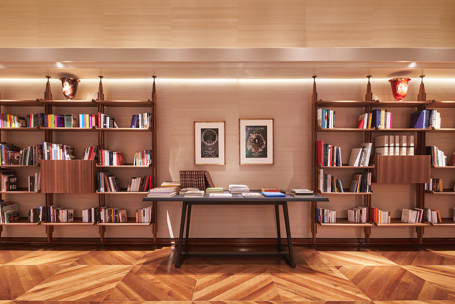
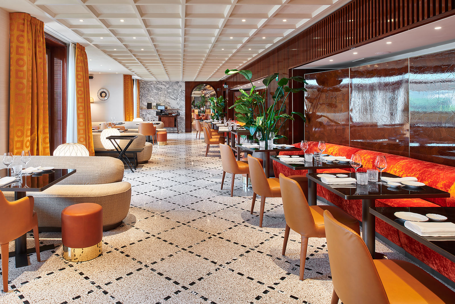
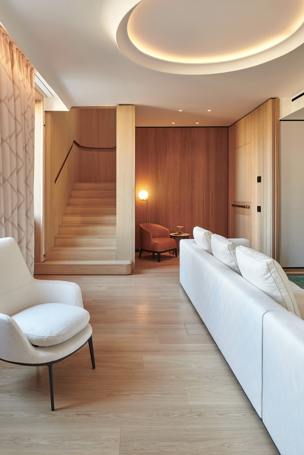
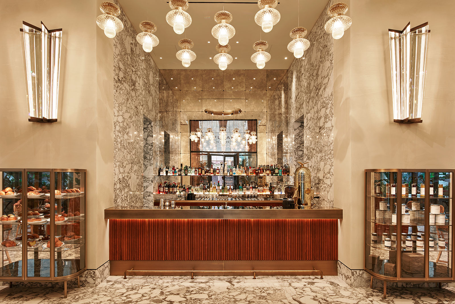
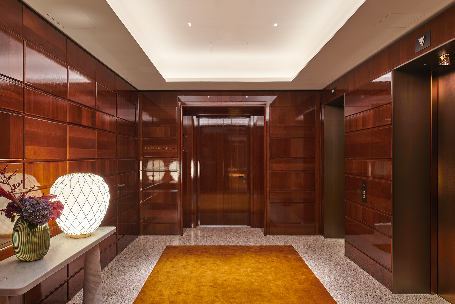
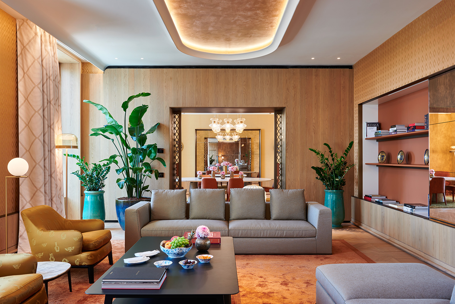
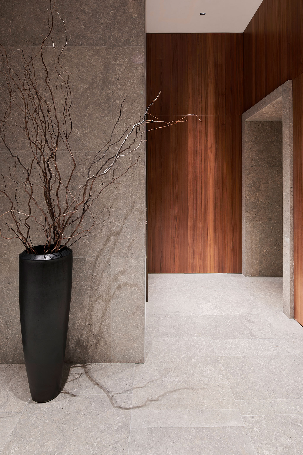
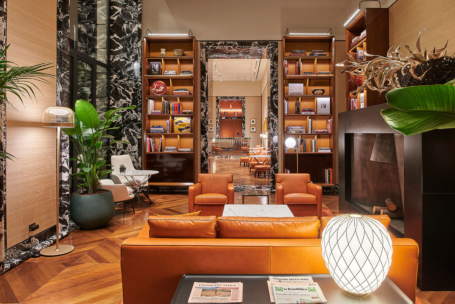
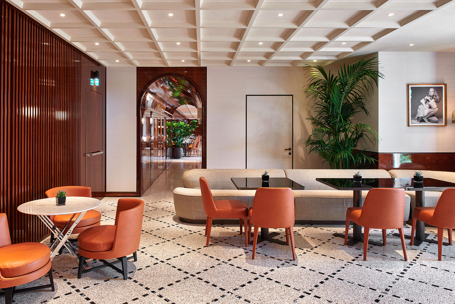
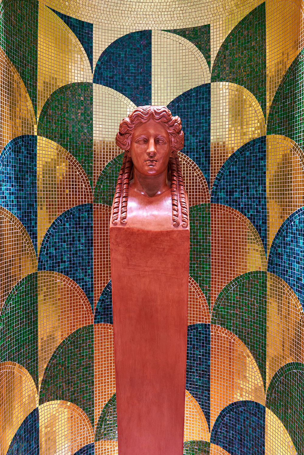
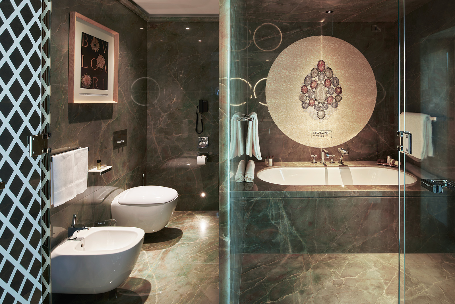
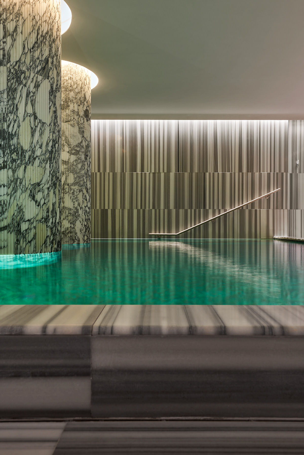
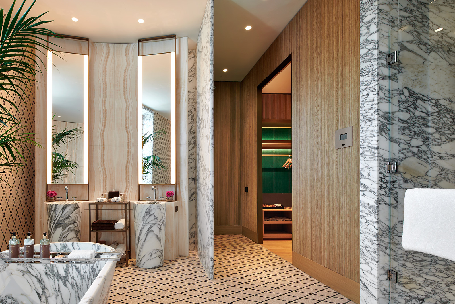
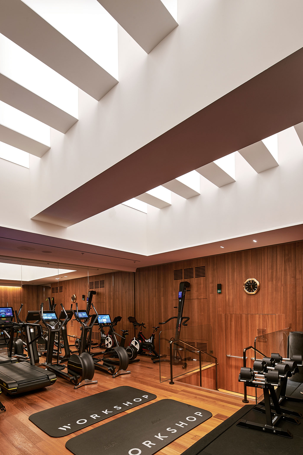
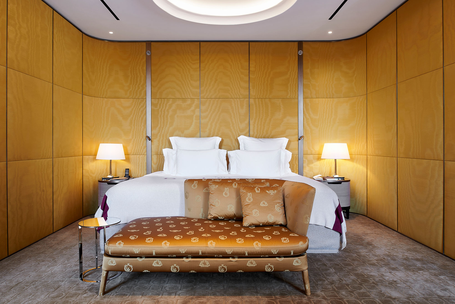
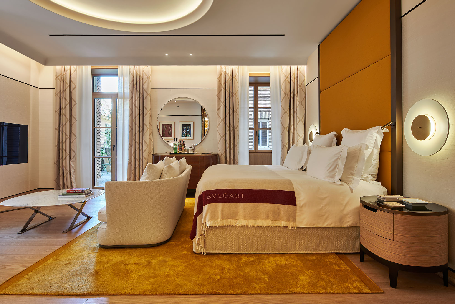
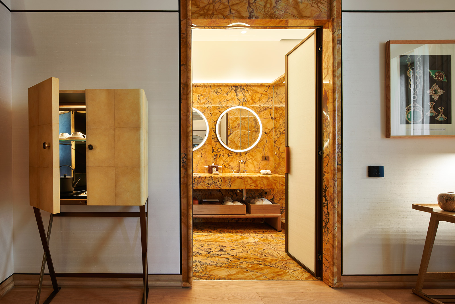
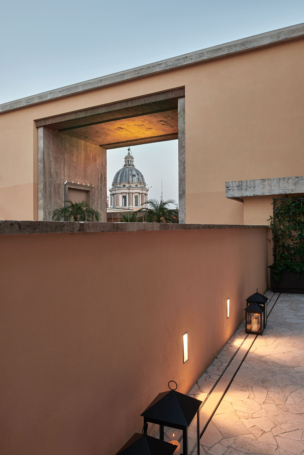
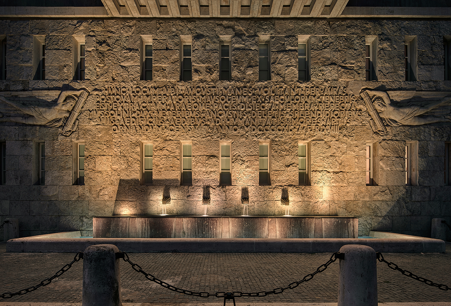
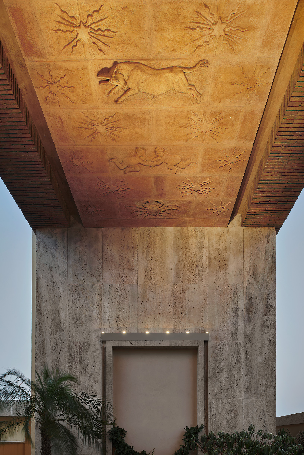
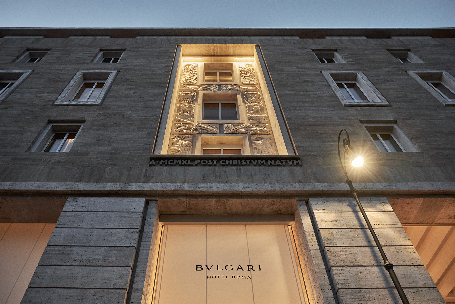
RELATED PROJECTS ACPV ARCHITECTS






