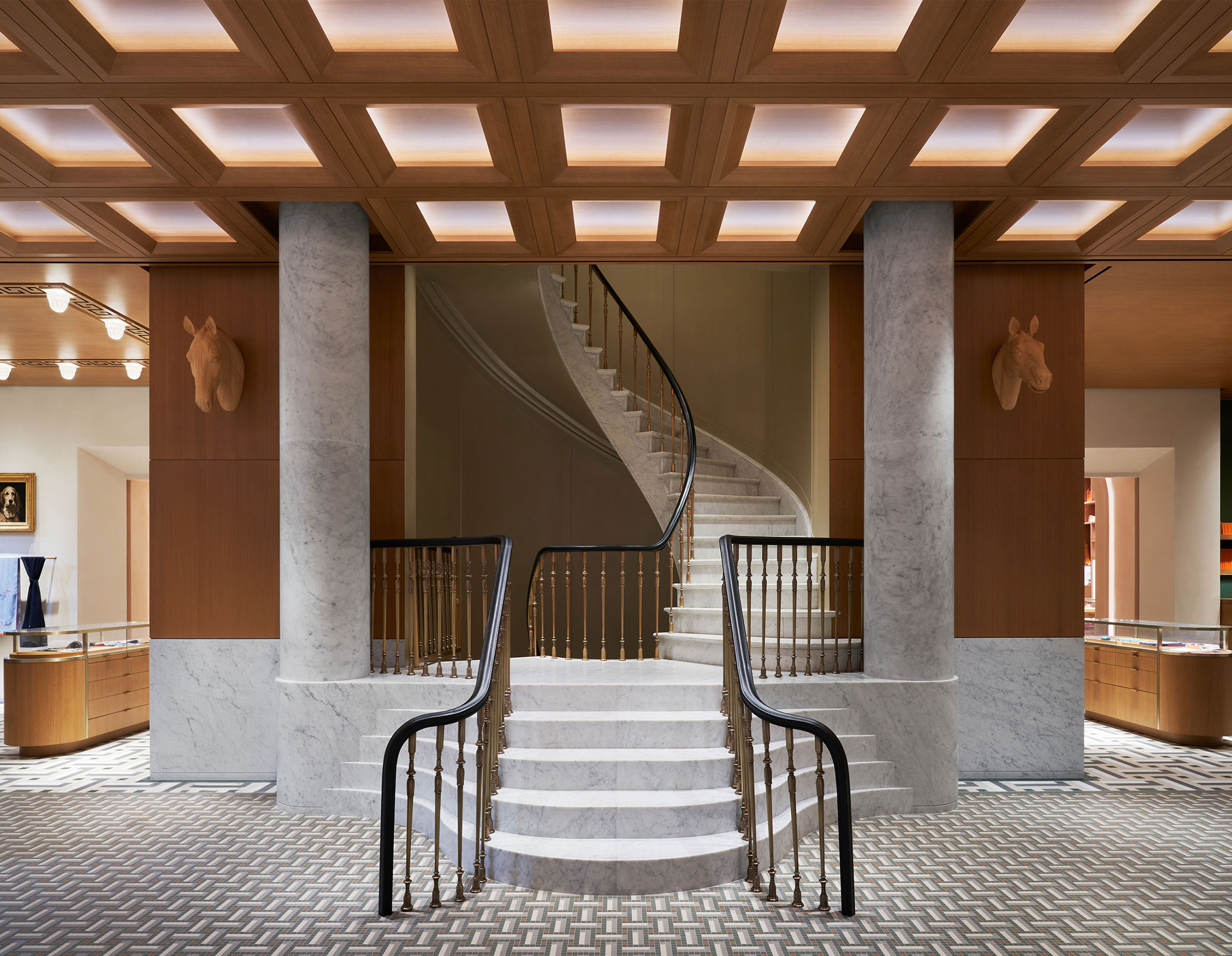
2022
MAISON HERMES MADISON
NEW YORK
An interwoven tale of Paris and New York develops on Manhattan’s Upper East Side, on the corner of Madison Avenue and 63rd, just a block from Central Park. A former bank and two adjoining town houses have been combined for one of the largest Hermès flagship store in the world, 20,250 sq ft spread across five floors, journeying shoppers through all of the Maison’s 16 métiers, uniting house’s men’s and women’s collections under one roof.
Paris-based architecture firm RDAI has worked to reinforce contrast and complementarity of the different identities, creating a captivating dialogue between the linear geometry of one building and the more organic architecture of the others. The diverse stories linked together drive from one surprise to another. Voluptuous curves, smooth lines of ample, luminous salons in light shades of ivories, ochre and dusty pinks interact with a counterpart characterised by greater rigour, rhythmed by a sequence of small rooms accented with green moss, dark chocolate and cognac. The store, arranged as a flow of distinctive settings, with own peculiar elegant idioms, suggests with a wise support of lighting the warm and enveloping atmosphere of a house. All over the entire context lighting is designed to complement forms and exquisite, luxurious materials. Lighting choices ensure that each handcrafted detail is visible and appreciated. A bespoke, tailor-made approach with inspiration from nature and emphasis on exceptional artisans’ skills, Hermès core value, resonates throughout the interior, exhibiting refined green straw marquetry wall cladding, oyster mushroom fabric, crackled lacquer or recycled leather finish panels. Light fixtures choreograph the visual and sensory experience of users, exalting the original, seductive textured surfaces. Ascending to the third level, visitors encounter the women’s area where curved walls are accentuated by the ripple effect of concentric luminous halos radiating from a large ceiling globe that, mimicking natural light, pays homage to the sun. This area organizes the jewellery and watches display space into alcoves, where light sources intensify the gold crackled lacquer wall finish, enhancing the feeling of privacy. A block stone staircase appears to float subtly lit in its fluid linearity providing a fluent “promenade” along a wall covered with works of art, leading to explore floor to floor until the top, where guests are greeted by an expansive luminous, airy double volume crowned by a glass cupola, overlooking a lush roof garden. Natural light floods through the skylight, complemented by soft artificial lighting. Concealed grazing luminous fixtures glow conferring resonance to the intricate details of a striking glass-fibre bas-relief by French artist François Houtin, an imaginary forest whose fantastical motif of leafy branches wraps the wall seamlessly integrating with the outdoor verdant green oasis. The result is an enticing blend of old and new, a melange of “New York dynamism and Parisian elegance”, a celebration of art, culture, fashion, and luxury. The well orchestrated effort won the prestigious Créateurs Design Awards 2023 (CDA) for the Best commercial project in interior design.
Articles
Technical Note
This project was developed in BIM method
Awards
Best Commercial Project in Interior Design
RELATED PROJECTS RDAI


