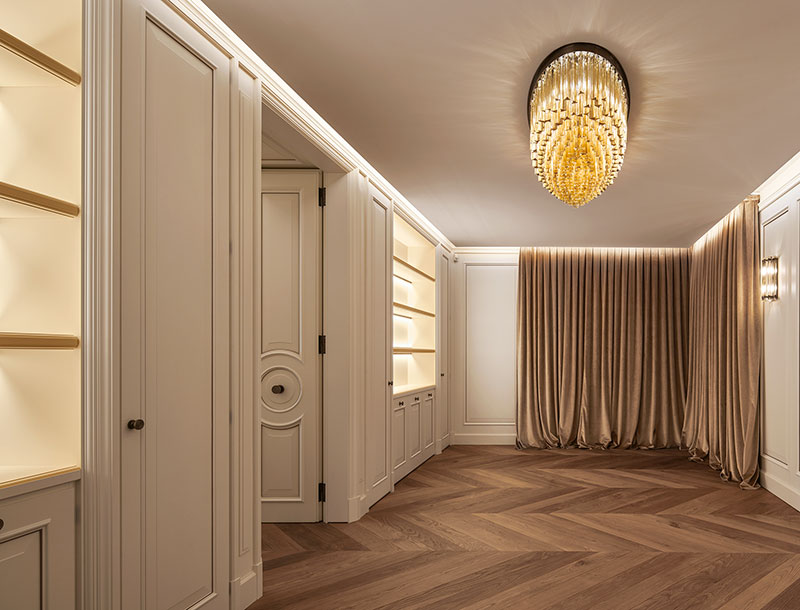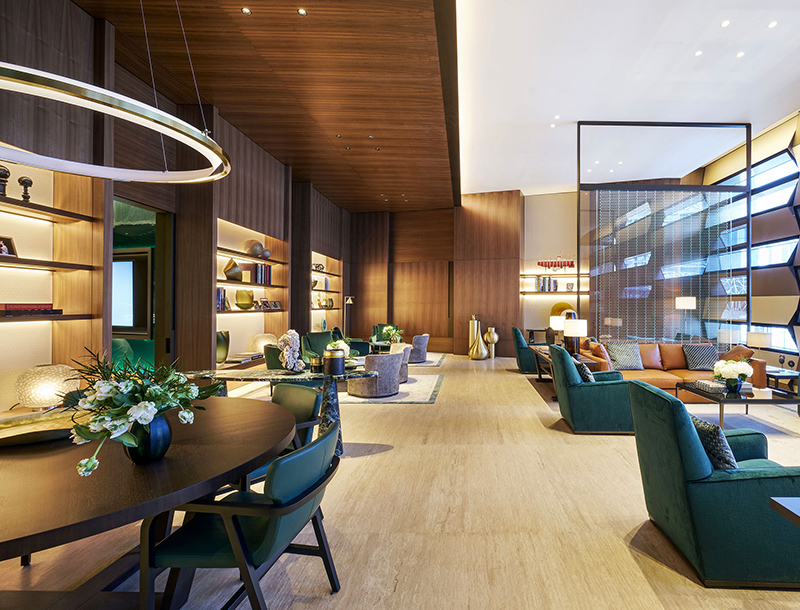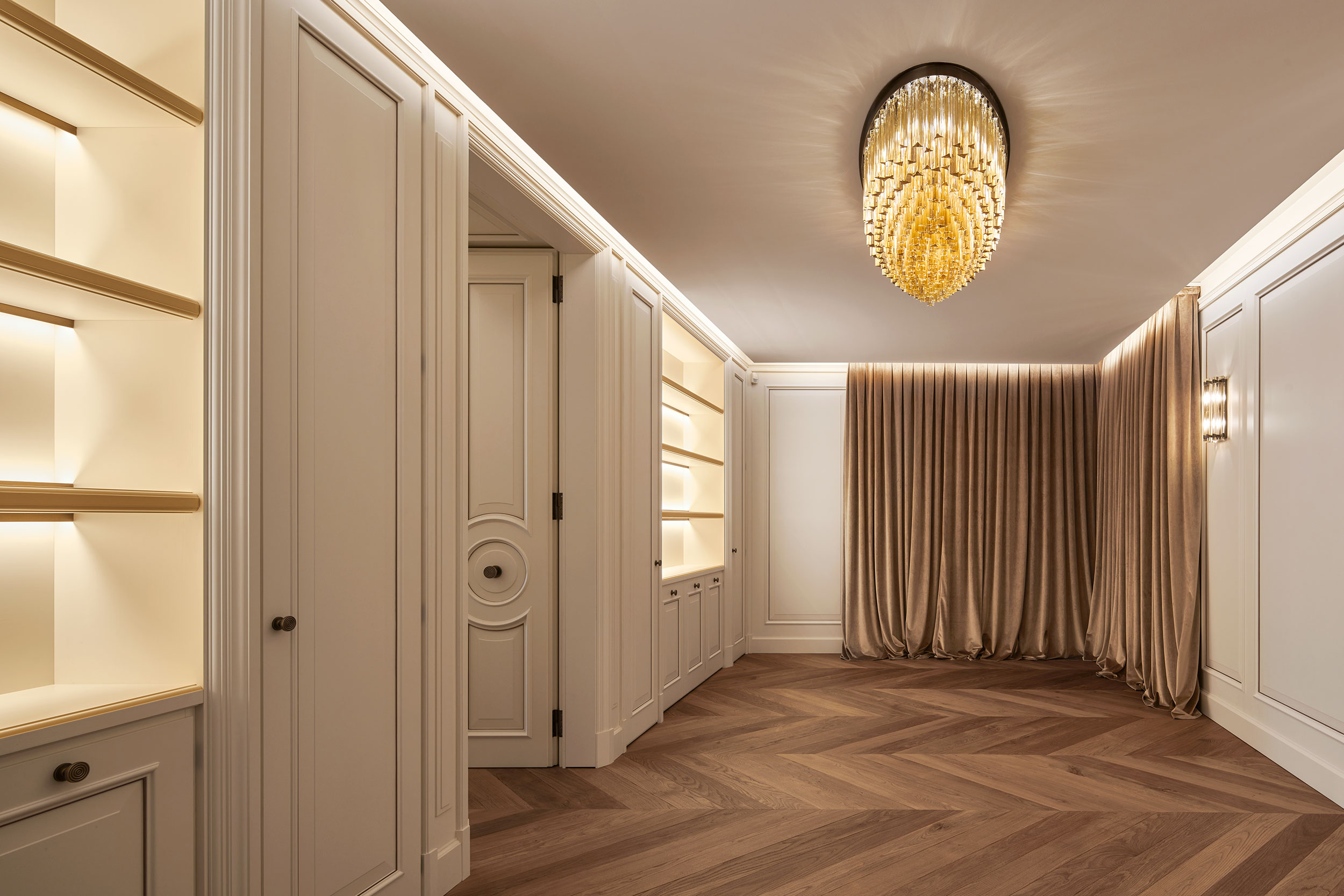
2020
CASA MATTEOTTI
MILAN
In the centre of Milan, a private apartment got renovated along with its overall lighting design and system. Elegant finishings in white and beige nuanced hues and extensive tailor-made wall furniture and stylish frames and mouldings are the main themes of the interior design signed by ANG42 studio.
For establishing a warm and visually comfortable atmosphere, direct light was significantly reduced, leaving space for indirect light provided by large coffer ceilings, filling the space with diffuse bright light.
In addition to the general light, decorative sconces and ceiling lamps discern shimmering illumination, as well as millwork integrated light on the wall mounted shelves. The lighting scene was entirely dimmable providing high flexibility to the inhabitants.
Passing inside the kitchen, task light is provided on the working surfaces, but design suspension and indirect light in the ceiling give out warmth and style.
The more private zones, bathrooms and bedrooms, were also illuminated with care and always bearing in mind different needs. Mirrors with frontal light for make-up, soft skirting light under the counter can be switched on separately or together and get dimmed for using every space as necessary.
Customised light contribute significantly into experiencing the space with comfort and ease.
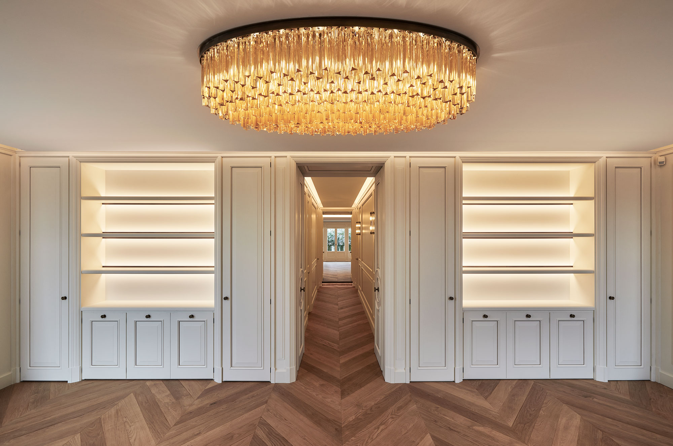
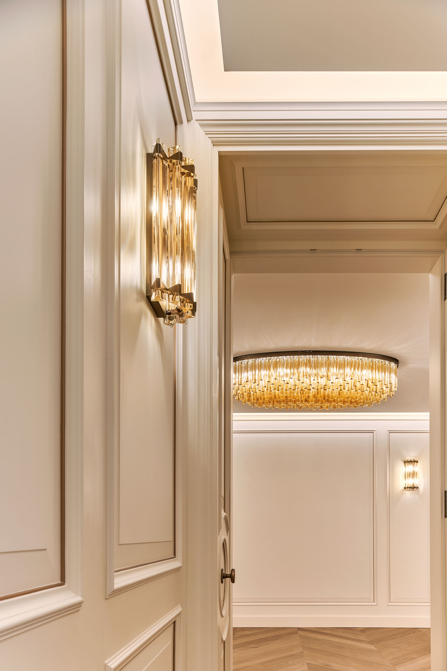
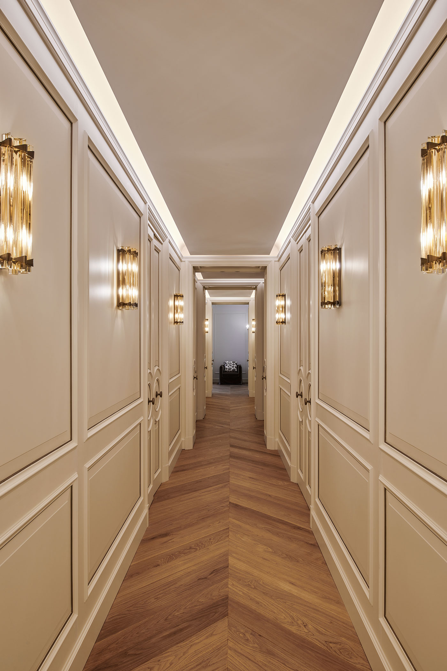
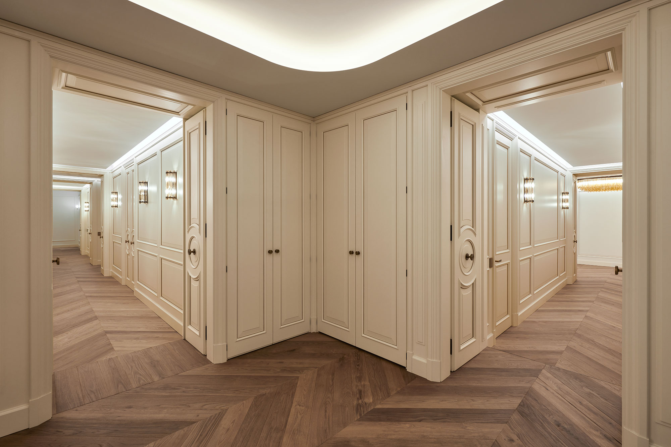
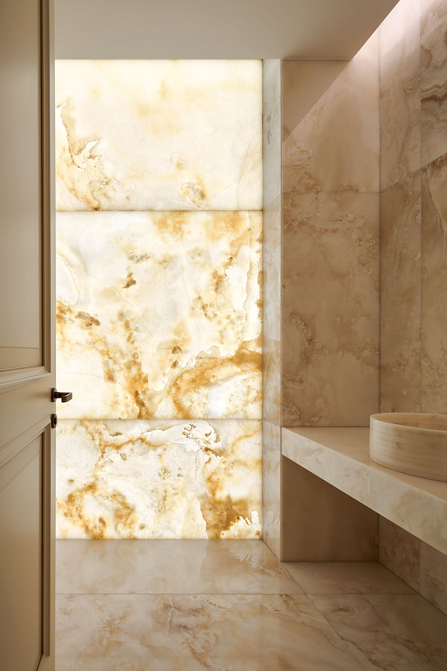
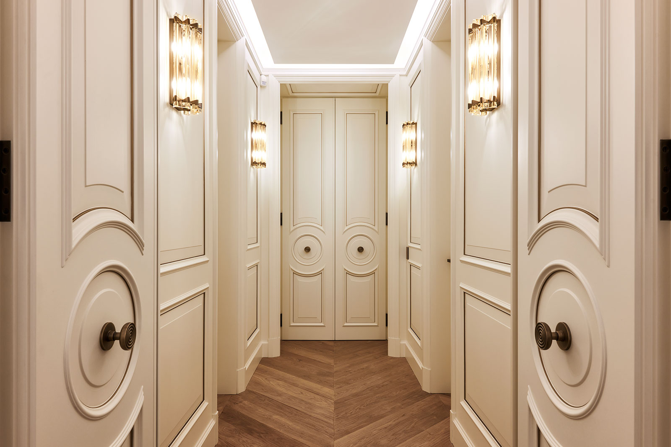
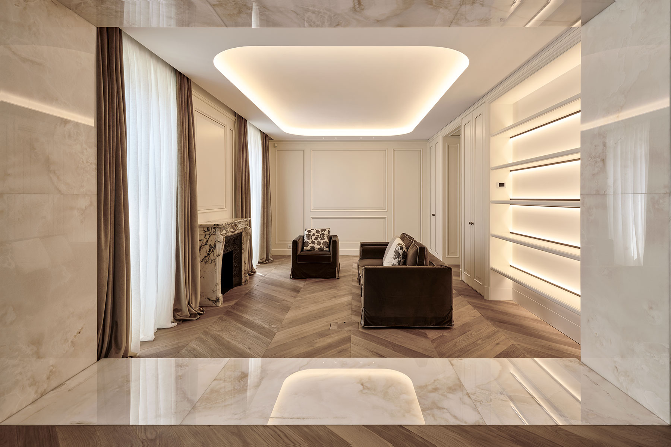
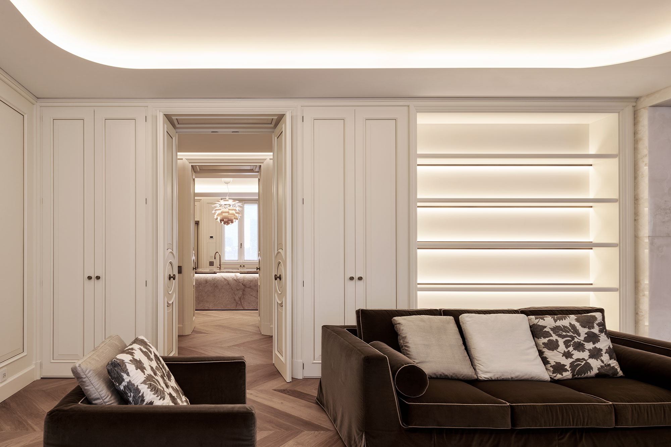
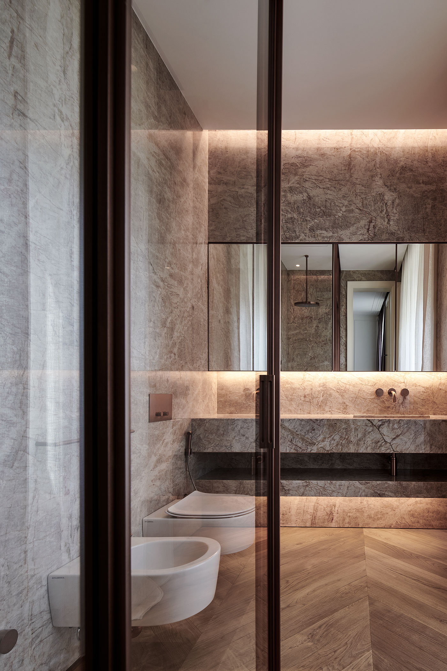
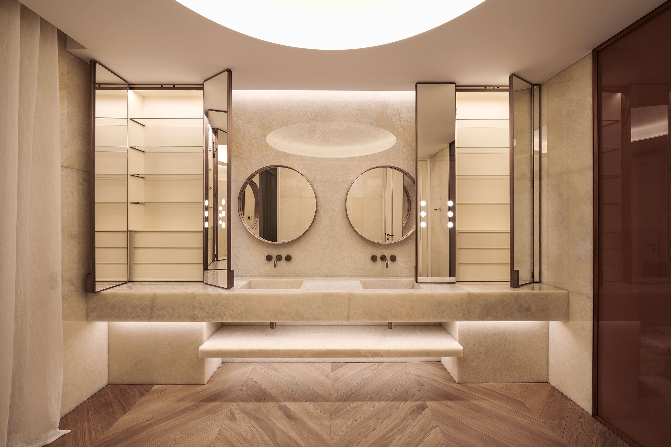
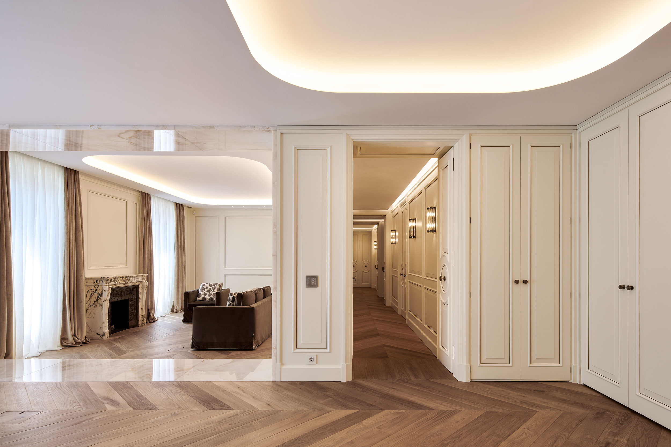
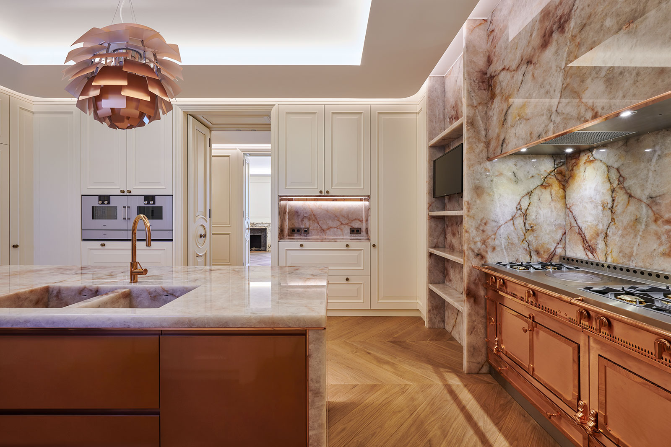
RELATED PROJECTS ANG42

