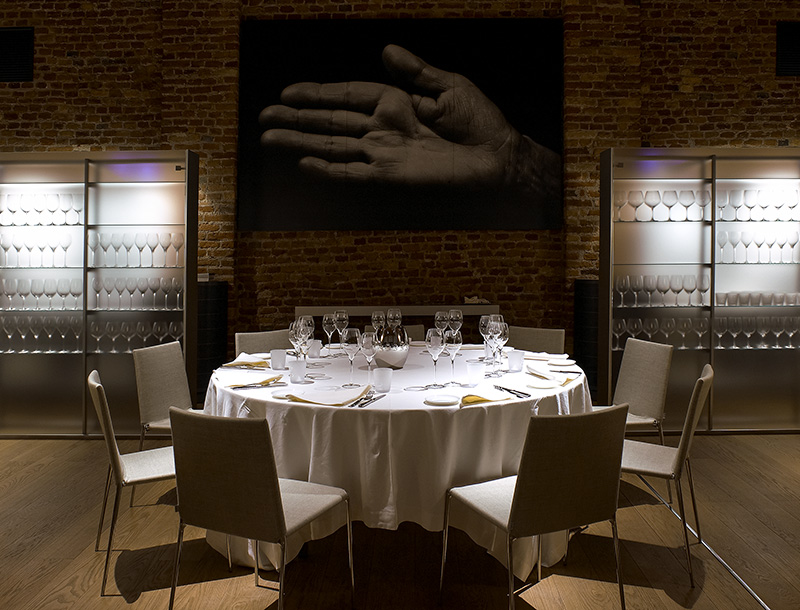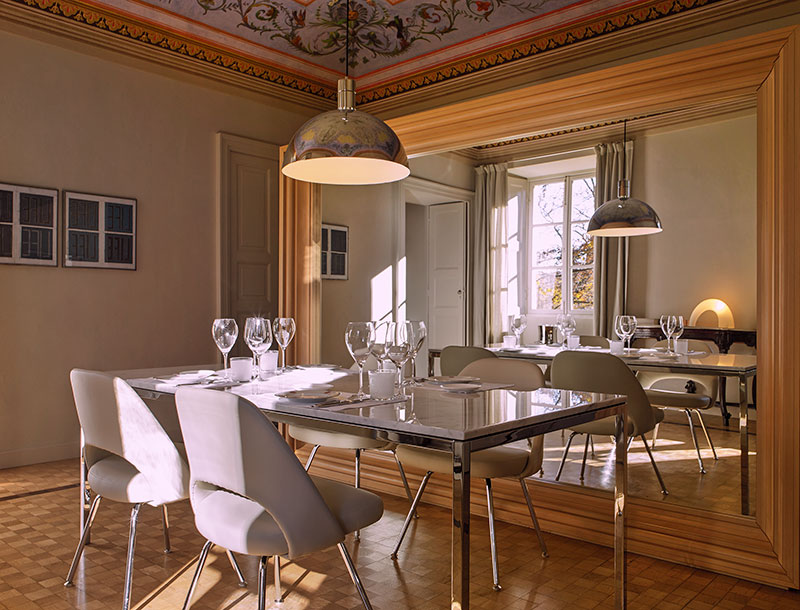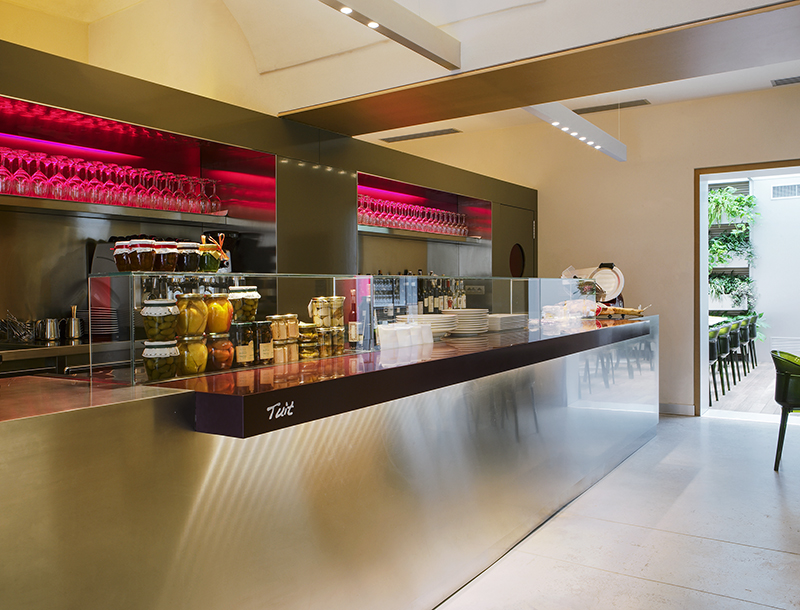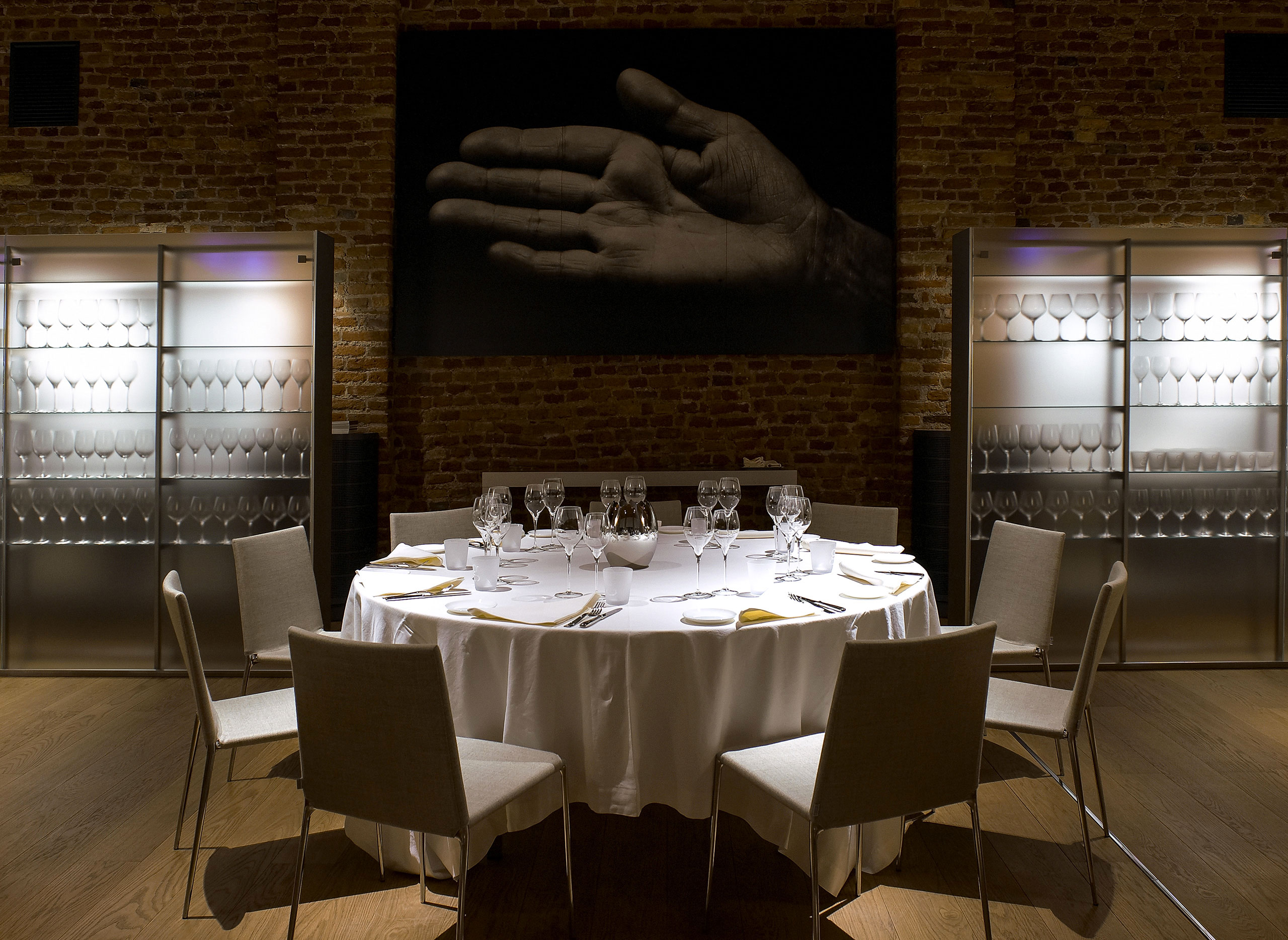
2004
GUIDO RESTAURANT
POLLENZO
Guido restaurant in Pollenzo as an interior design and lighting project was a great combination between a traditional structure and a discrete modern approach. This elegant restaurant was developed in a historical context inside a restored structure, in an attempt to attribute a new use and era .
Part of this effort for innovation was the Restaurant lighting scheme based on technically advanced solutions, contributing in an overall sophisticated result.
The restaurant spans under a sloped roof, supported by two brick walls and central pillars. The structure remains visible and all the finishings bear the evidence of the previous identity of the space.
This long space is divided by a wooden wall positioned in the entrance, guiding to the long dining area. In the back, another wooden wall signals the entrance in the staff facilities.
The main task of the overall Restaurant lighting scheme was to describe the big scale historic context while also maintaining an intimate and accommodating scale for the guests.
On one hand, the direct illumination of the tables is provided by set of adjustable lighting fixtures mounted inside the bottom chords of the roof.
Light fittings hold halogen lamps and shields for avoiding glare. For being able to offer the proper light in different tables layouts, apart from a careful focusing of the fixtures, two lighting scenarios were set.
Decorative diffusing lanterns are hung from above until a lower height next to the high pillars adding a softer form in the space and an ambient diffuse light. The direct light in the service corridor is filtered by the glass wall which becomes itself a diffusing lantern emanating light.
Small lighting fixtures above the central structure reveal the wooden slopes of the roof adding another layer of warm ambient light.
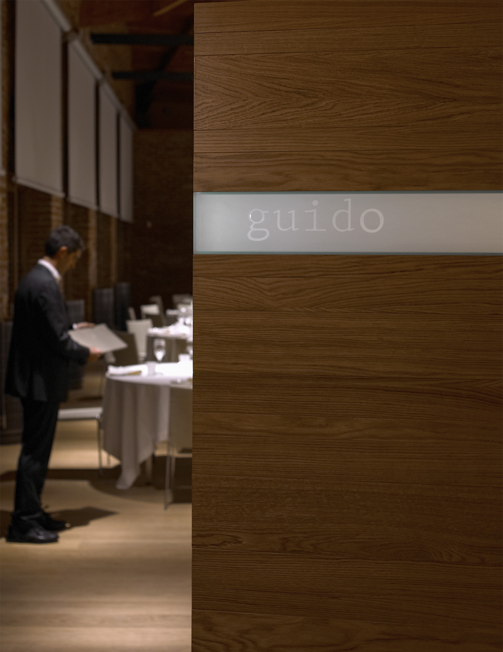
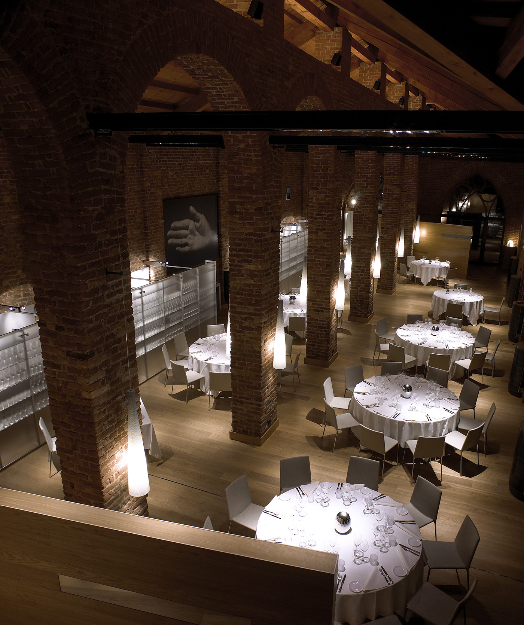
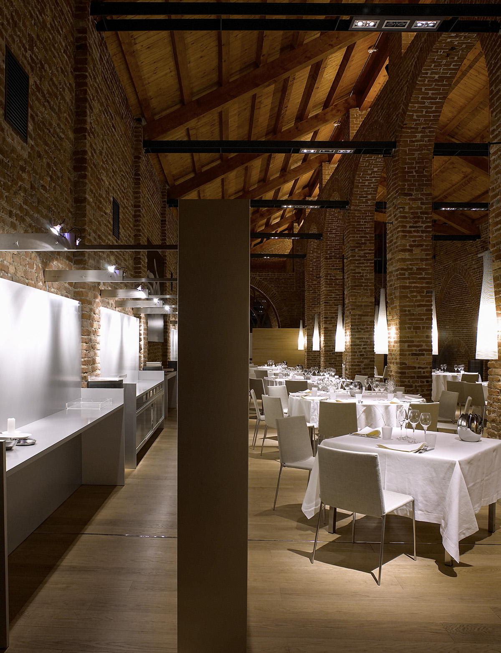
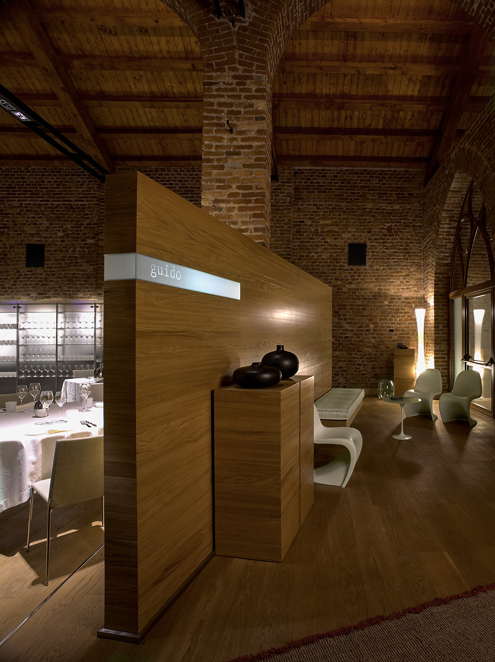
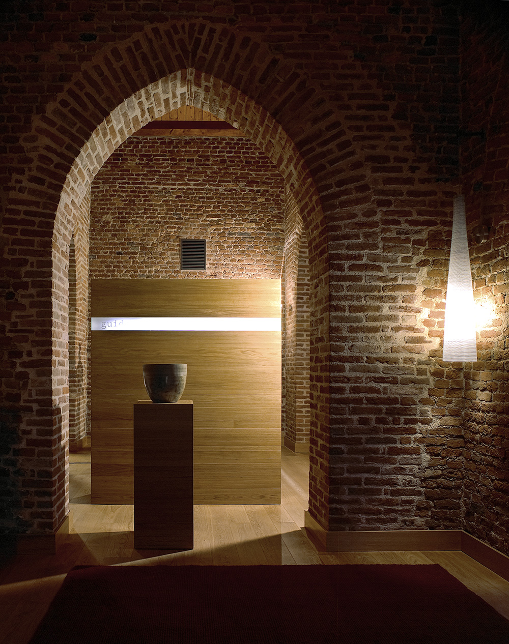
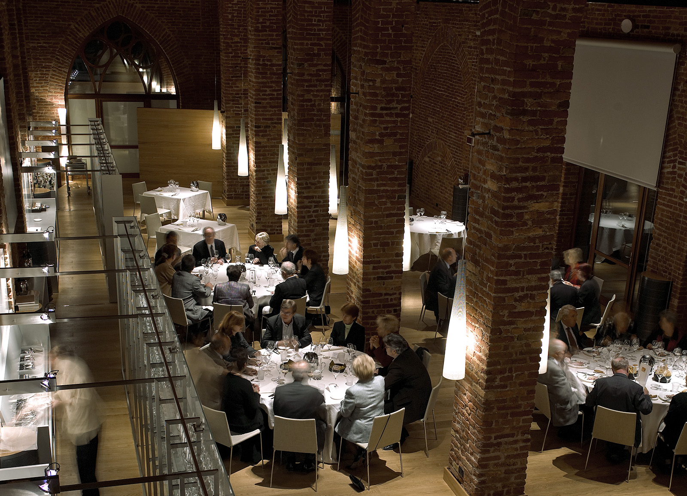
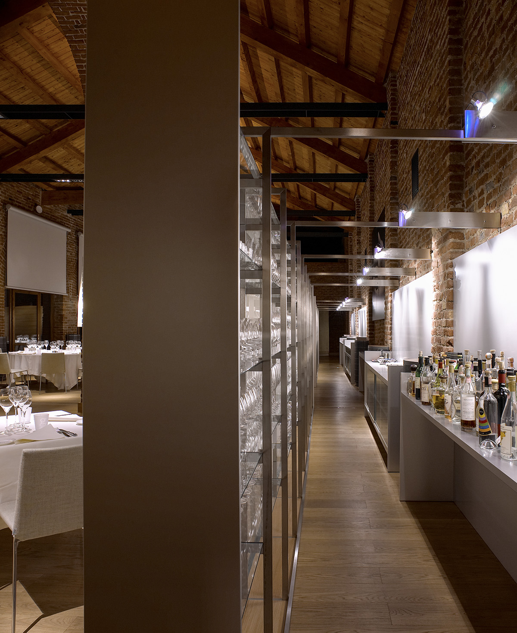
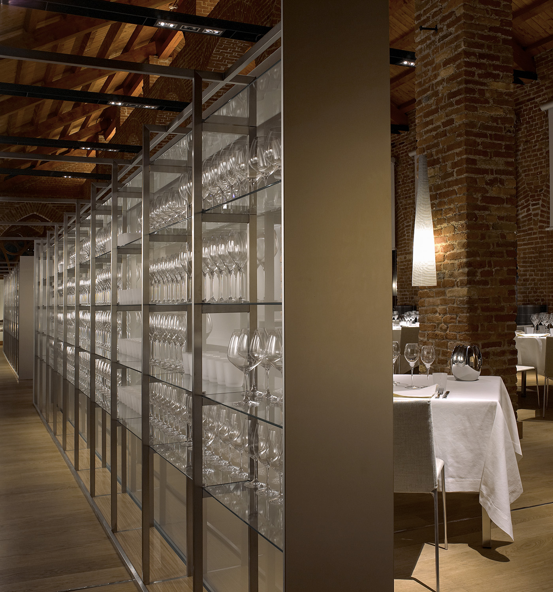
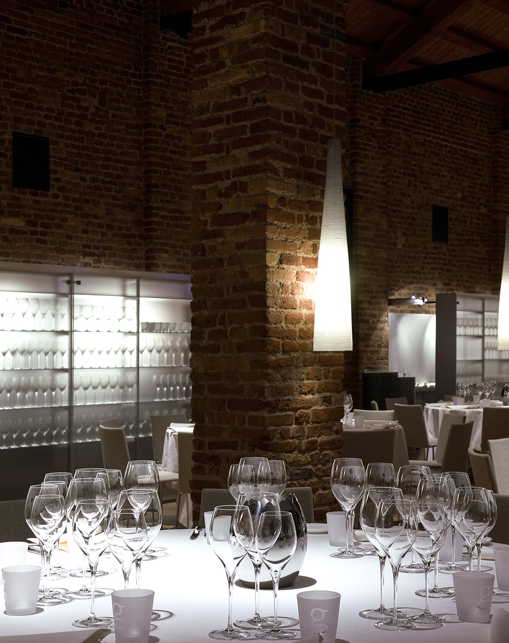
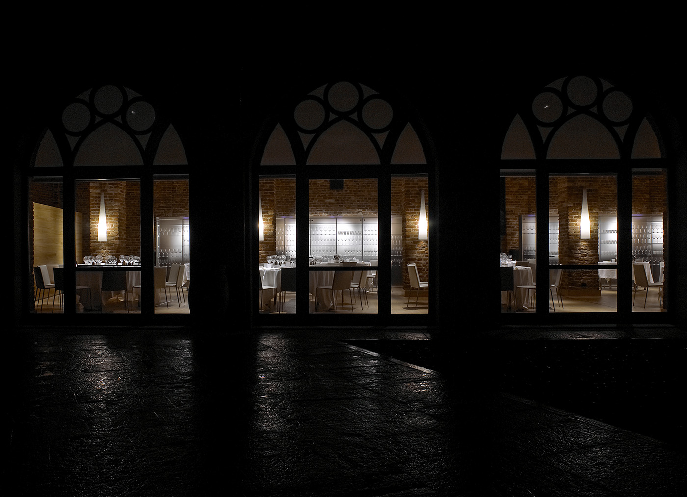
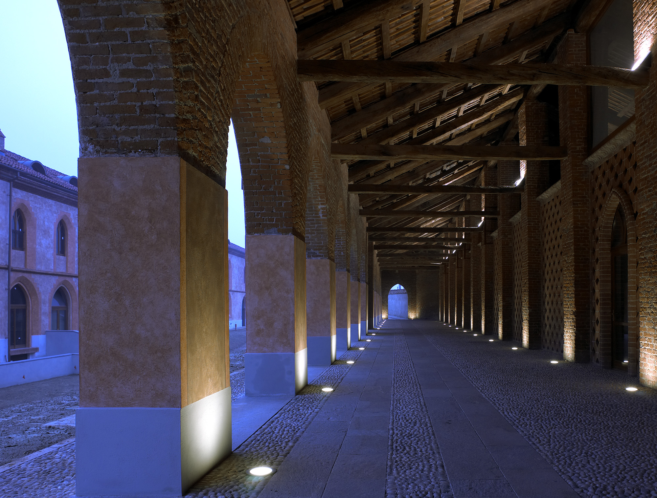
RELATED PROJECTS Narbonne Arch., Catrambone Arch., Burroni Arch.

