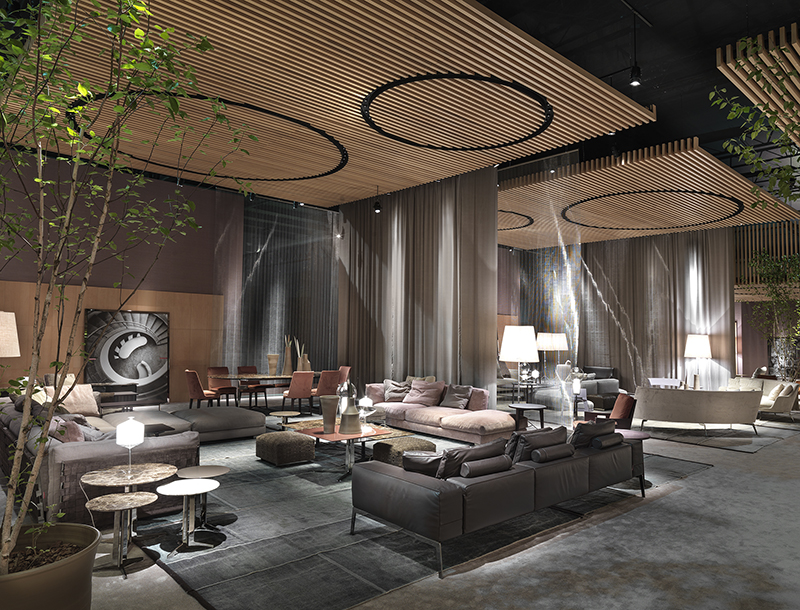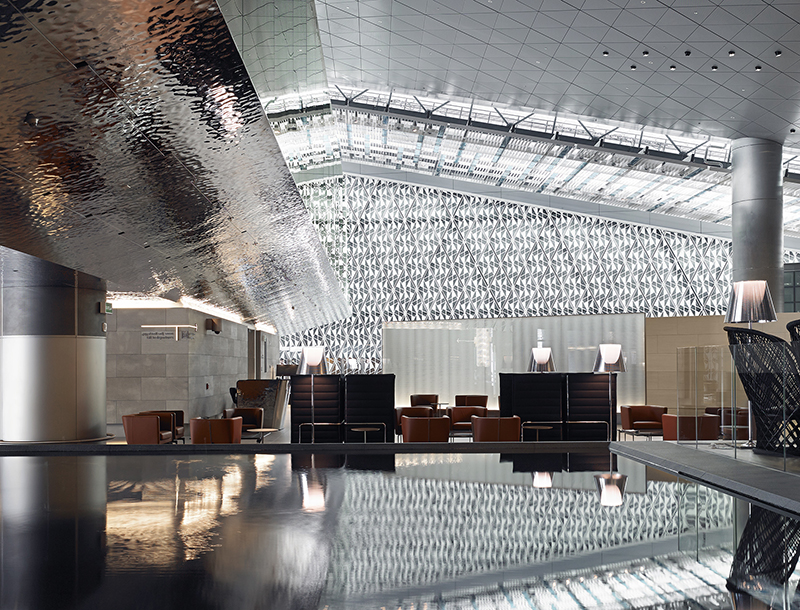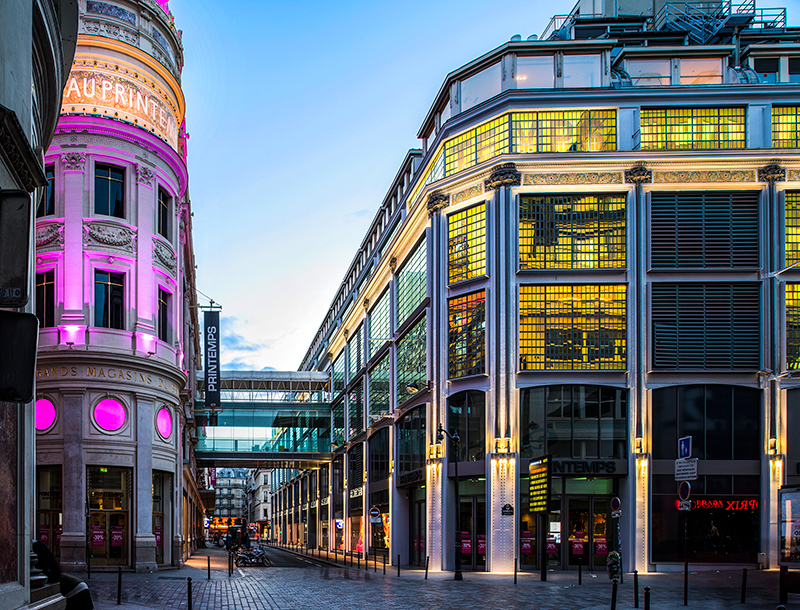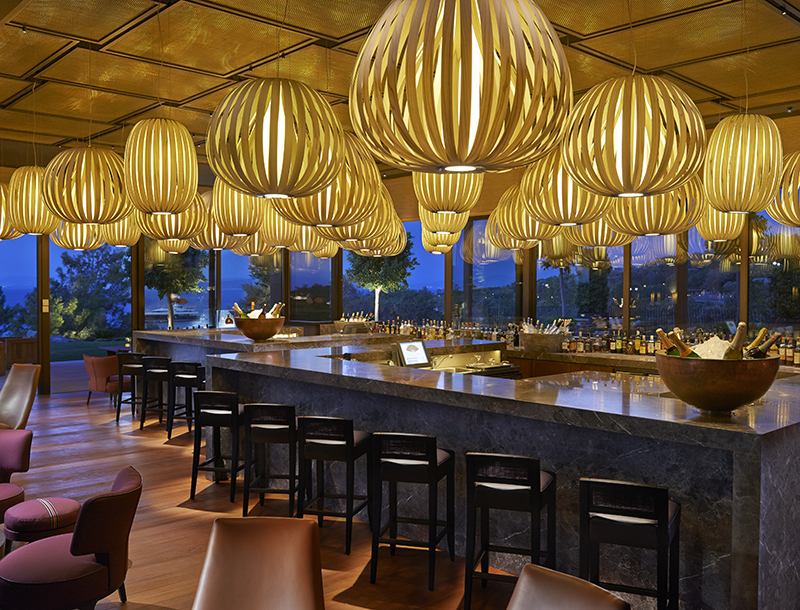
2014
FLEXFORM
SALONE DEL MOBILE STAND
MILAN
Being involved in the Flexform Stand lighting project for the Salone del Mobile, international Fair was a great opportunity for being creative and having a very original result.
In the Flexform Stand, the ACPV ARCHITECTS wanted to create various seating, dining, resting areas for exhibiting and experiencing the brand’s products like an extensive home. The ceiling of this large area is made of wooden rods running through the whole stand, expressing an elegant continuity, while accommodating all the structural and lighting equipment. The Flexform lighting concept was based on the use of a very shielded lighting fixture, composing larger round modules to be allocated over each furniture complex setting a focal point for the visitor and an inviting warm lighting core for resting and experiencing.
For setting slight boundaries between the Flexform Stand furniture clusters, the architects introduce hanging curtains of metal mesh representing a translucent filter exactly like in our own home.
Single adjustable projectors are also inserted in various spots for enhancing certain items and inserting lighting accents throughout the Flexform Stand. Those projectors are usually met in the stage lighting practice, but when carefully focused, they become part of the scheme, without being invasive.
Turning the Flexform Stand lighting into a hospitality experience by using light represented a challenge and offered a useful experience for latter clearly hospitality defined projects that followed.
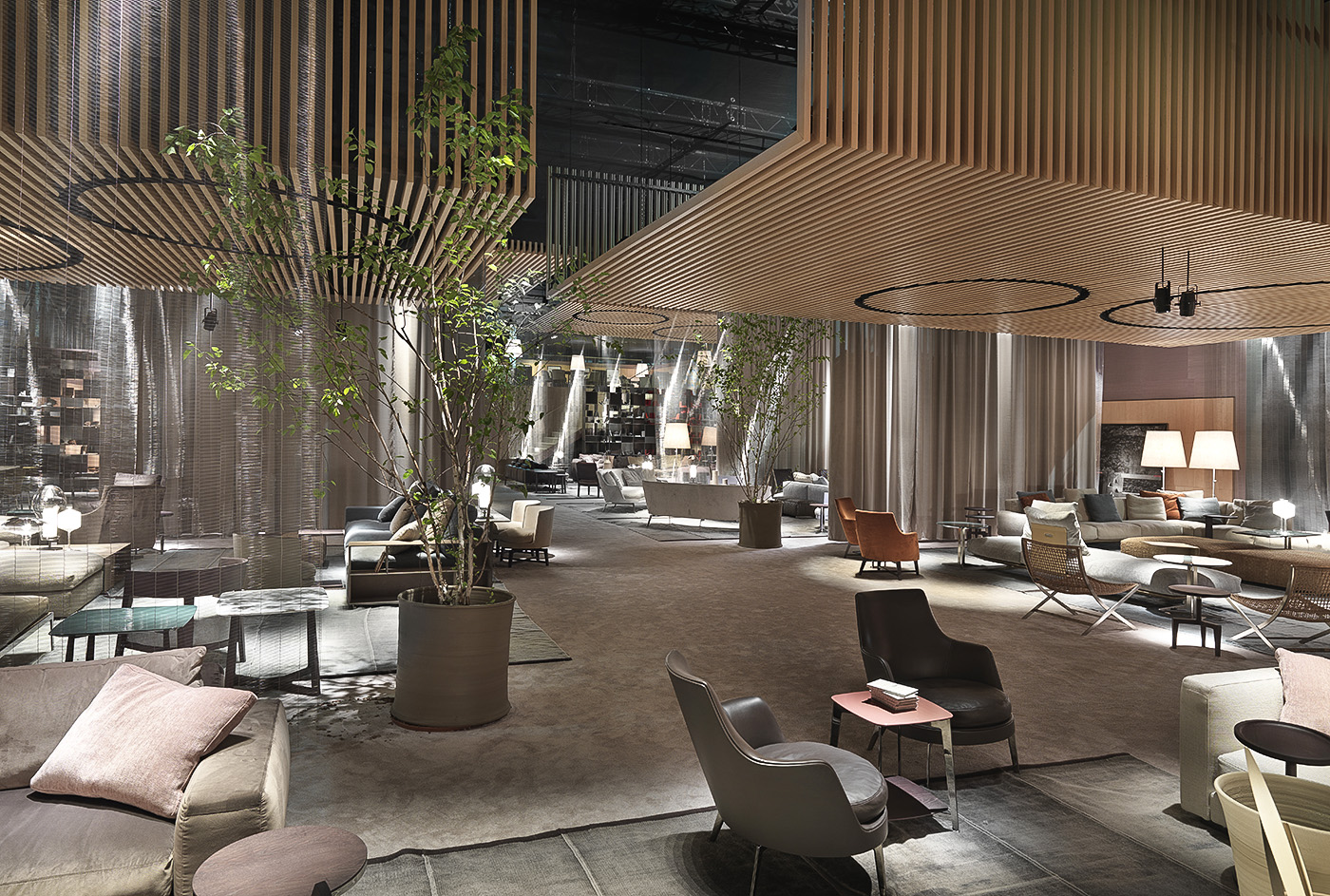


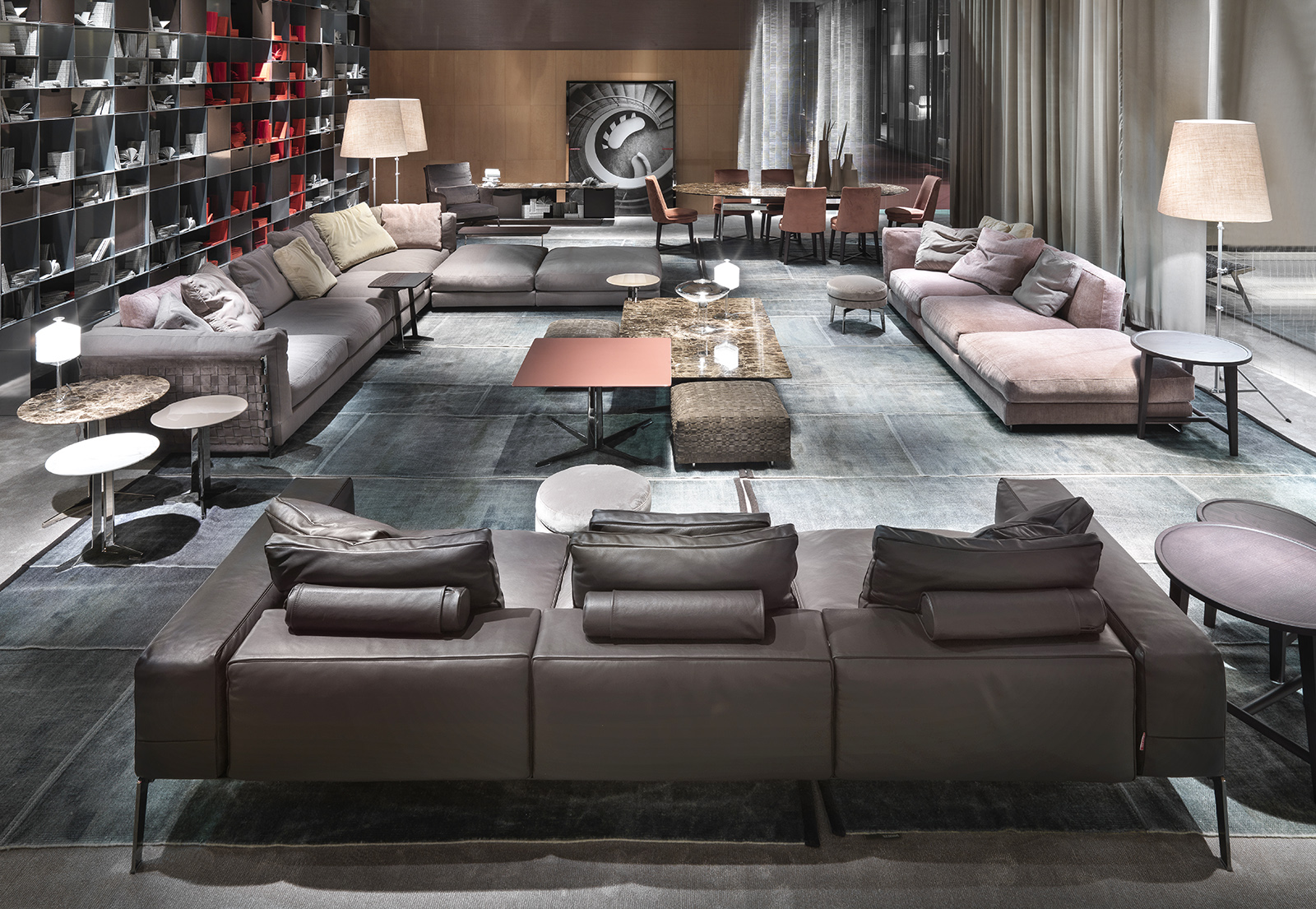




RELATED PROJECTS ACPV ARCHITECTS

