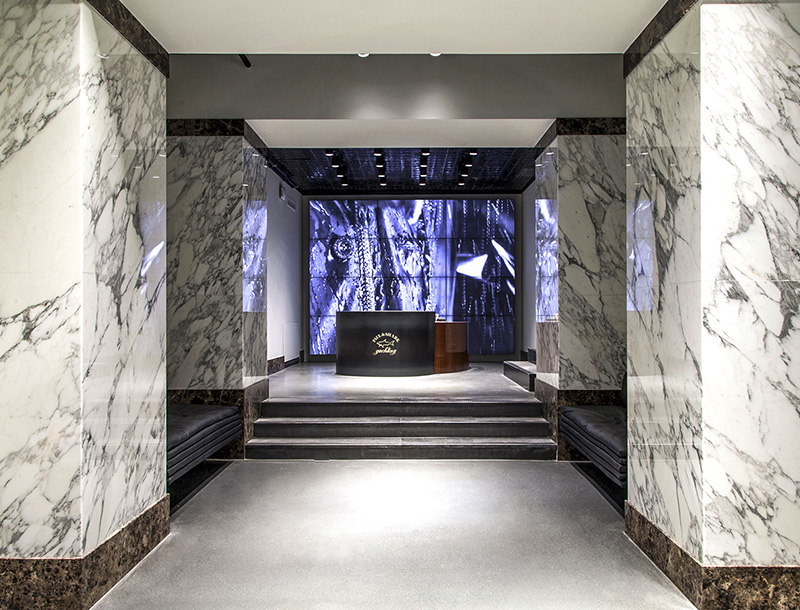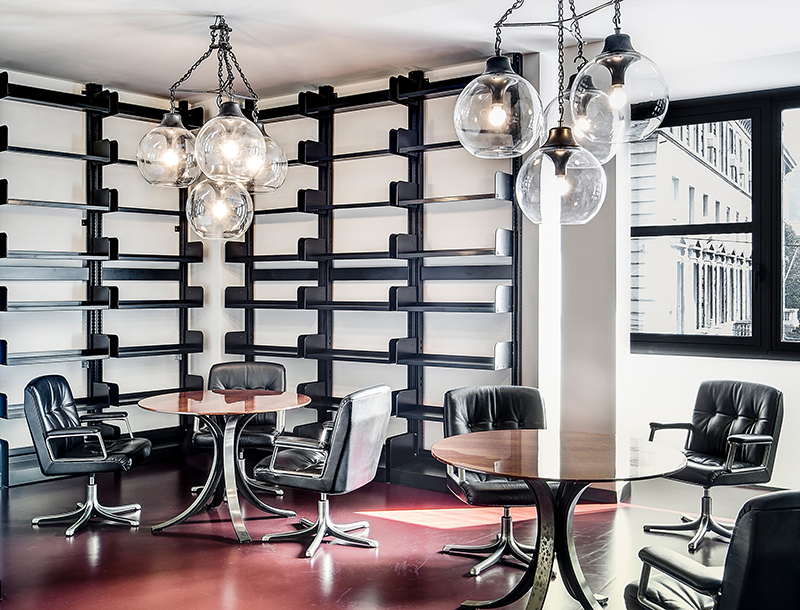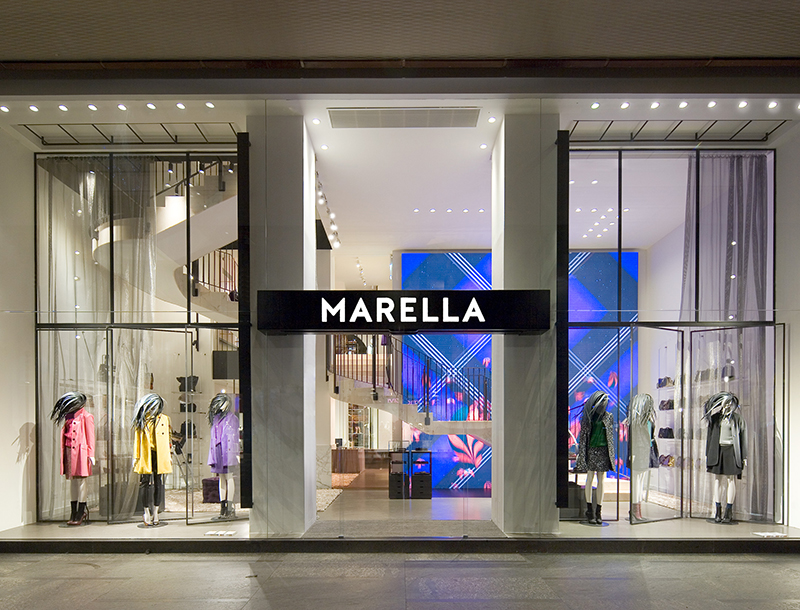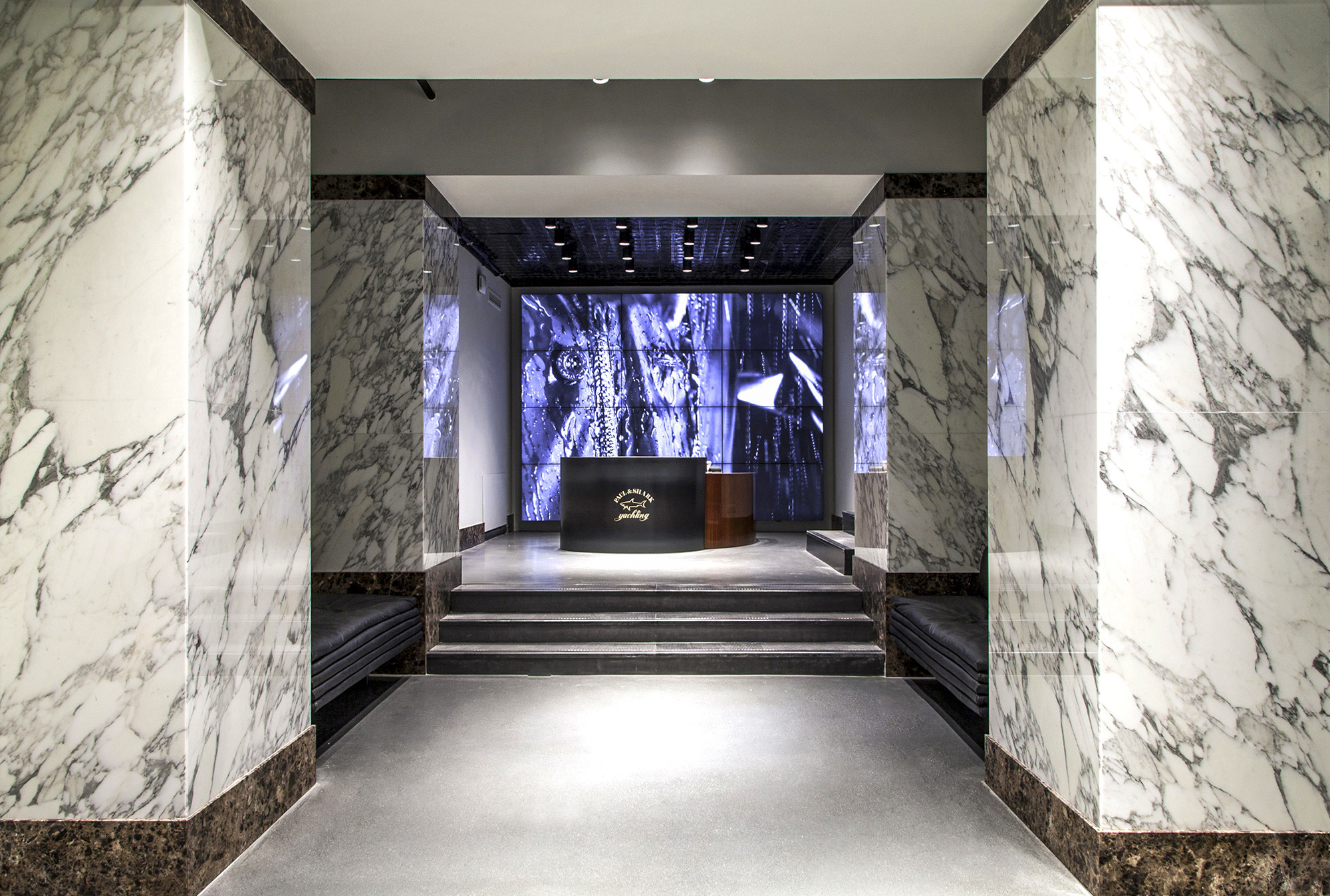
2015
PAUL & SHARK
SHOWROOM
MILAN
The Paul & Shark Showroom is more than a Retail space, representing an exhibition background for the new collections of the brand. Given this briefing, the lighting project was more centered in introducing a visual experience completed with lighting gestures usually inherent in museum spaces.
CLS Architetti created a context that was very rigid and minimal: a two-storey space connected by a central staircase, and four pillars covered with bright Calacatta marble.
The staircase is made of cast iron while the flooring in concrete and all the grey and black hues together with the rawness of the materials, evoked an industrial atmosphere, expressed also by a light art on the wall.
All the track and fixtures almost disappear being installed on the black metal suspended structures accentuating the industrial and theatre mood.
Another interesting feature in the Paul & Shark Showroom lighting scheme was the creation of artificial windows on the basement with light and vegetation which introduced an illusion of the daylight presence.
The overall presence of light was complementary with the minimalism of the space in order to create a plain backdrop for the exhibited apparel, aligned with the principles of Paul & Shark.
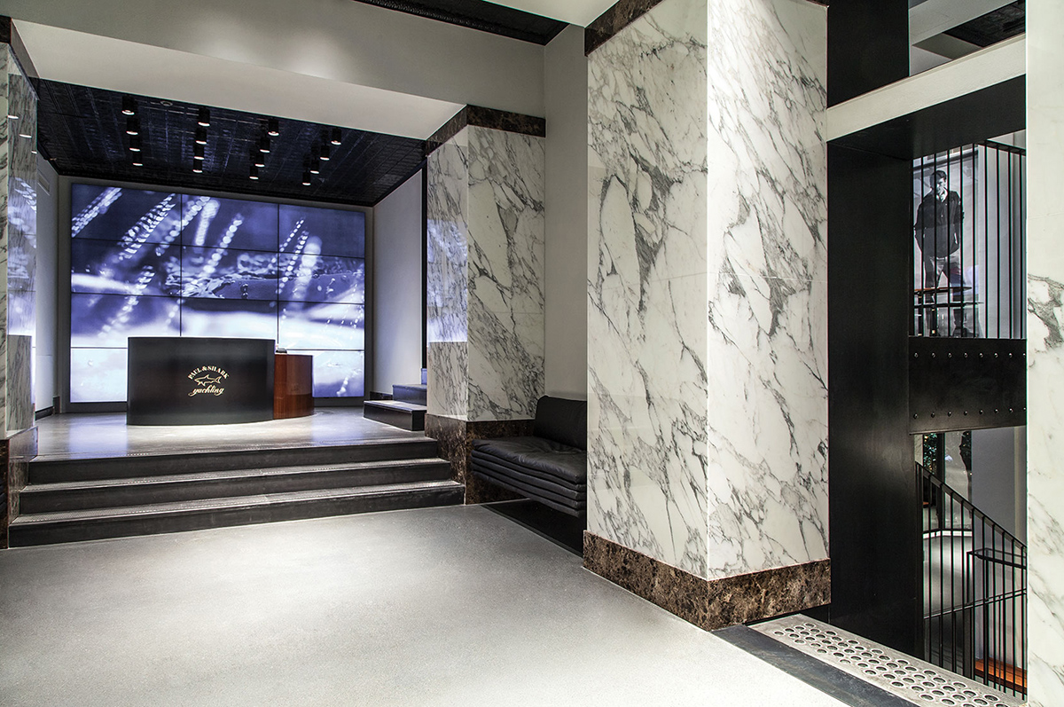

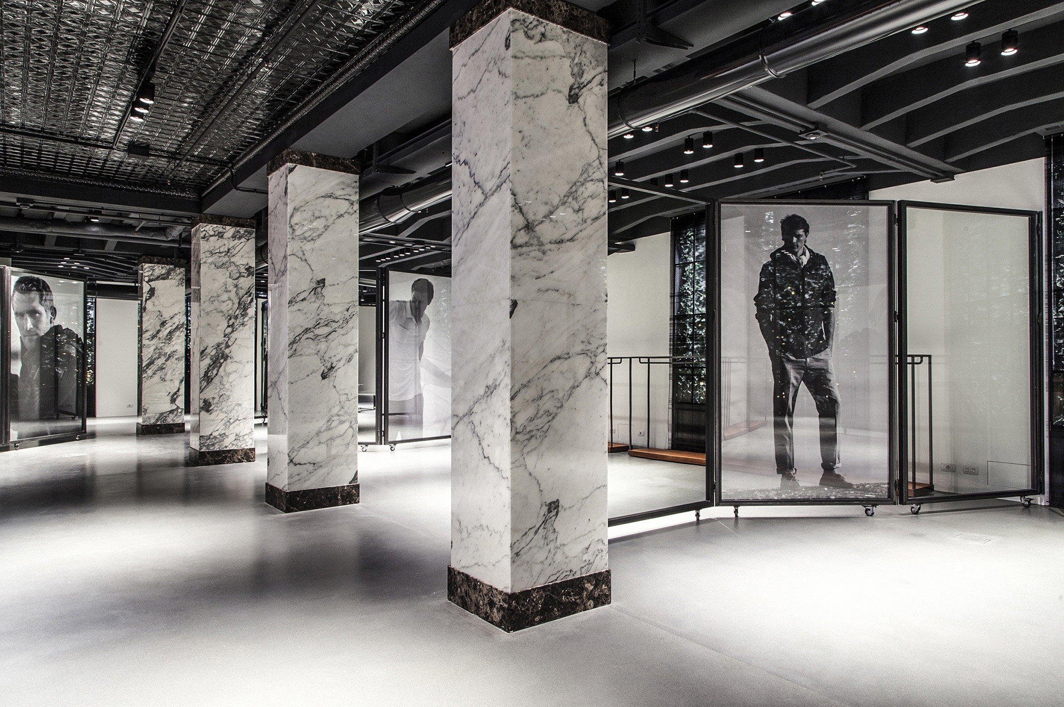
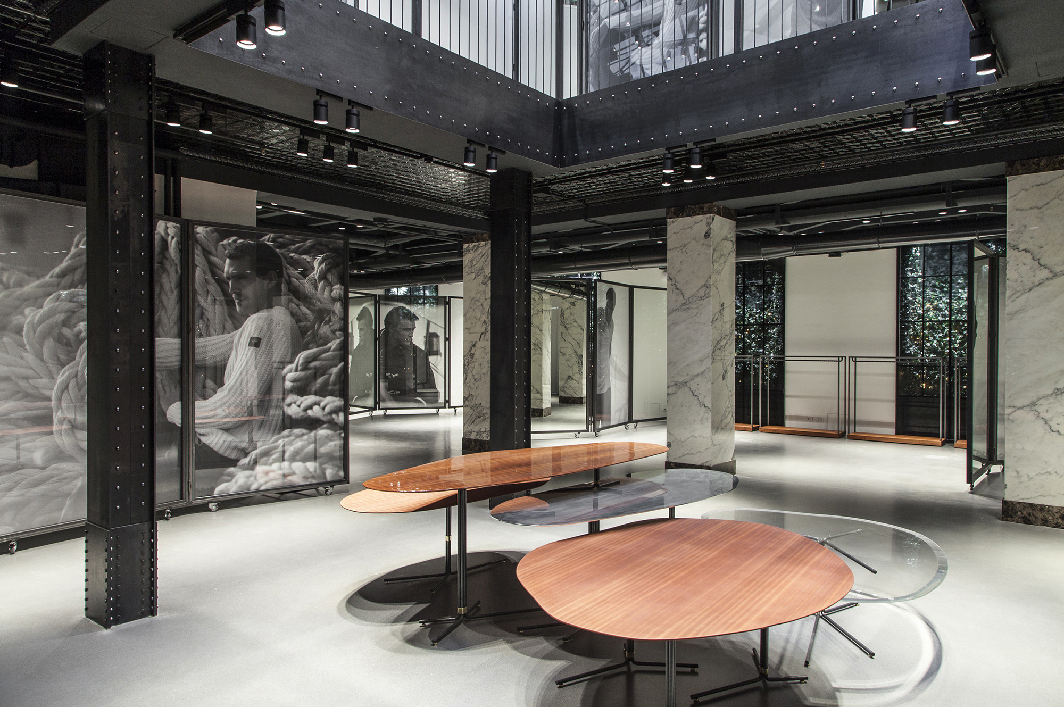
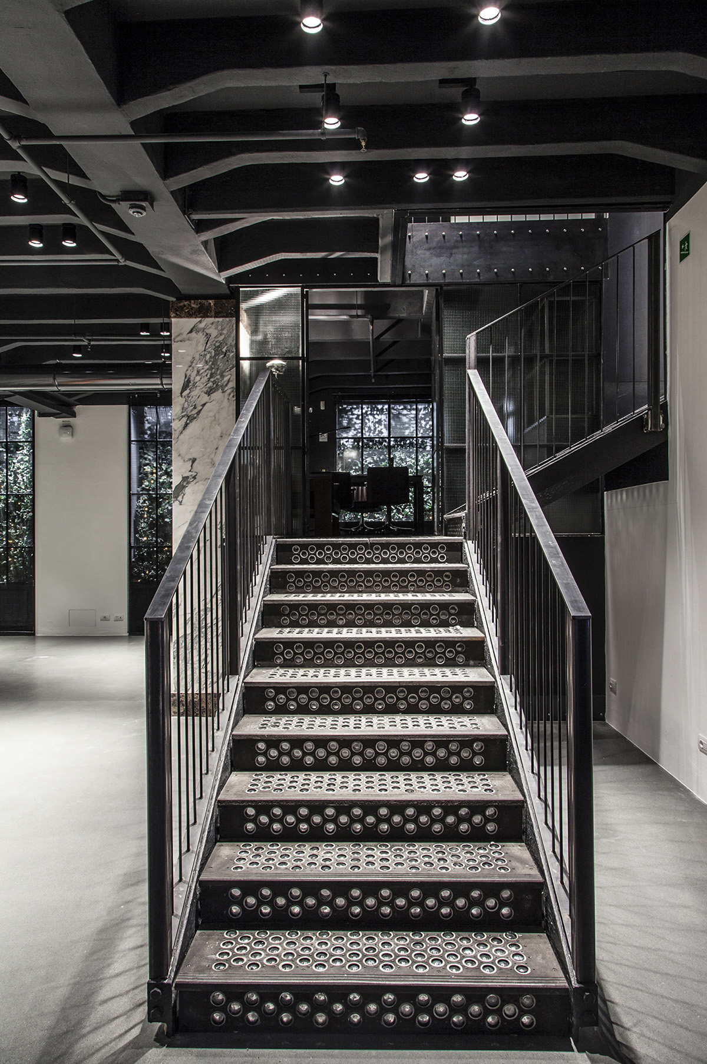

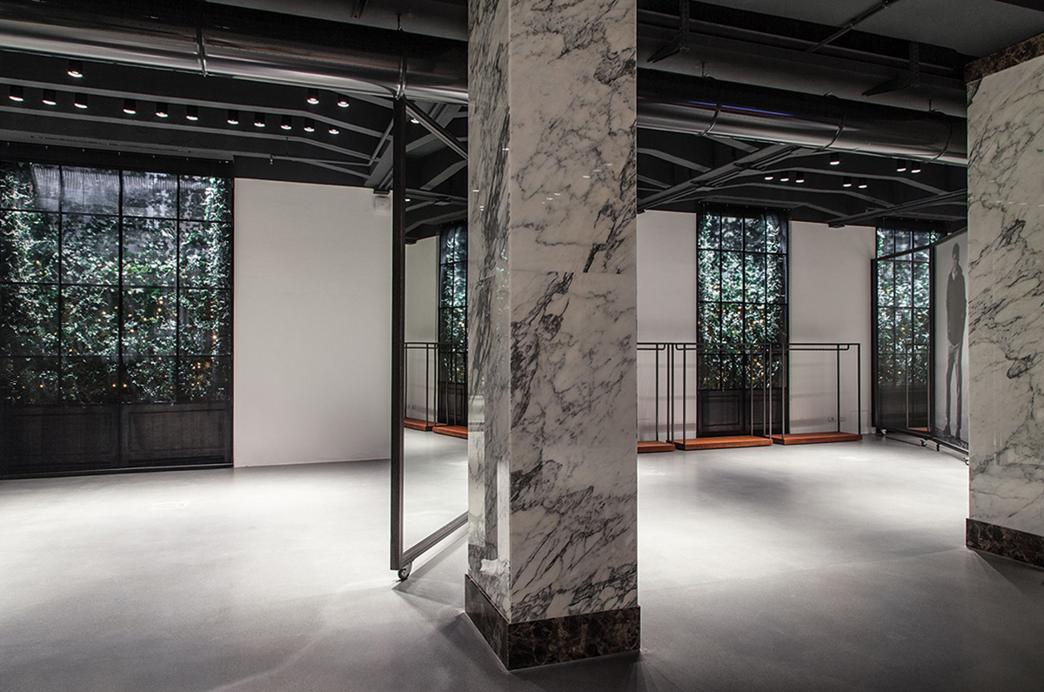
RELATED PROJECTS CLS architetti

